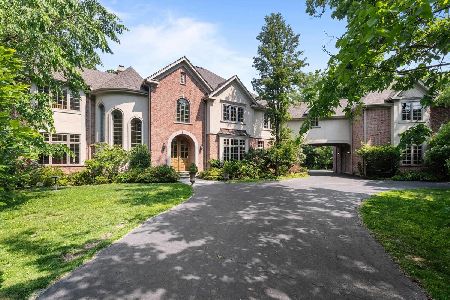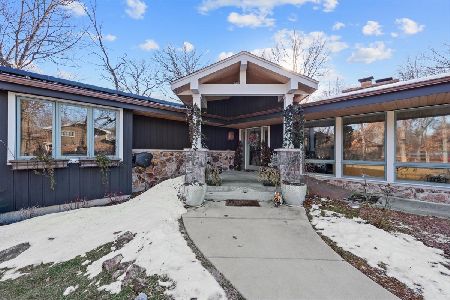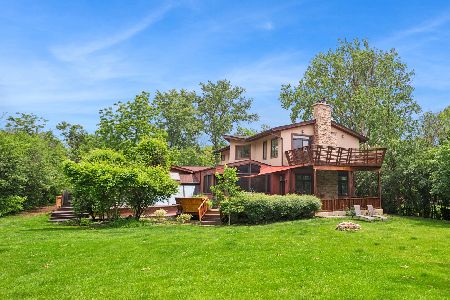2451 Riverwoods Road, Riverwoods, Illinois 60015
$605,000
|
Sold
|
|
| Status: | Closed |
| Sqft: | 3,946 |
| Cost/Sqft: | $158 |
| Beds: | 5 |
| Baths: | 4 |
| Year Built: | 1959 |
| Property Taxes: | $10,432 |
| Days On Market: | 2213 |
| Lot Size: | 1,83 |
Description
Brick Ranch, Completely & Stylishly Renewed & in the Heart of Everything! Set on 1.83 Wooded Acres. Wide-Plank White Oak Hardwood Floors Thru-out. Big Living & Dining Rooms with Bay Windows. Stylish Contemporary Island Kitchen Features Bosch Stainless Appliances, Coffee Bar, Quartz Counters Open to Family Room with Hardwood Floors & Sliders to Brick Paver Patio. Master BR w/Lux Bath Features Double Sinks, Travertine Tile, Big Soaking Tub and Separate Shower. 2 Other Bedrooms on Main Floor, One with Private Bath, One with Hall Bath. Full Finished Basement With 4th & 5th Bedrooms, Full Bath, Huge Rec Room with Above-Grade Windows Make this Very Un-Basement-Like. 2-Car Attached Garage.
Property Specifics
| Single Family | |
| — | |
| — | |
| 1959 | |
| Full,English | |
| — | |
| No | |
| 1.83 |
| Lake | |
| — | |
| — / Not Applicable | |
| None | |
| Lake Michigan | |
| Public Sewer | |
| 10626222 | |
| 15254000090000 |
Nearby Schools
| NAME: | DISTRICT: | DISTANCE: | |
|---|---|---|---|
|
Grade School
Wilmot Elementary School |
109 | — | |
|
Middle School
Charles J Caruso Middle School |
109 | Not in DB | |
|
High School
Deerfield High School |
113 | Not in DB | |
Property History
| DATE: | EVENT: | PRICE: | SOURCE: |
|---|---|---|---|
| 10 Mar, 2015 | Sold | $300,000 | MRED MLS |
| 12 Feb, 2015 | Under contract | $349,000 | MRED MLS |
| — | Last price change | $375,000 | MRED MLS |
| 7 Oct, 2014 | Listed for sale | $375,000 | MRED MLS |
| 29 Aug, 2015 | Listed for sale | $0 | MRED MLS |
| 24 Jul, 2020 | Sold | $605,000 | MRED MLS |
| 26 Jun, 2020 | Under contract | $625,000 | MRED MLS |
| — | Last price change | $649,000 | MRED MLS |
| 3 Feb, 2020 | Listed for sale | $649,000 | MRED MLS |
Room Specifics
Total Bedrooms: 5
Bedrooms Above Ground: 5
Bedrooms Below Ground: 0
Dimensions: —
Floor Type: Hardwood
Dimensions: —
Floor Type: Hardwood
Dimensions: —
Floor Type: Vinyl
Dimensions: —
Floor Type: —
Full Bathrooms: 4
Bathroom Amenities: Whirlpool,Separate Shower,Double Sink,Soaking Tub
Bathroom in Basement: 1
Rooms: Bedroom 5,Foyer,Recreation Room
Basement Description: Finished,Exterior Access
Other Specifics
| 2 | |
| Concrete Perimeter | |
| Asphalt,Side Drive | |
| Brick Paver Patio, Storms/Screens | |
| Wooded | |
| 126 X 493 X 435 X 35 X 169 | |
| — | |
| Full | |
| Hardwood Floors, First Floor Bedroom, In-Law Arrangement, First Floor Full Bath | |
| Range, Dishwasher, Refrigerator, Disposal, Stainless Steel Appliance(s) | |
| Not in DB | |
| — | |
| — | |
| — | |
| — |
Tax History
| Year | Property Taxes |
|---|---|
| 2015 | $8,495 |
| 2020 | $10,432 |
Contact Agent
Nearby Similar Homes
Nearby Sold Comparables
Contact Agent
Listing Provided By
@properties







