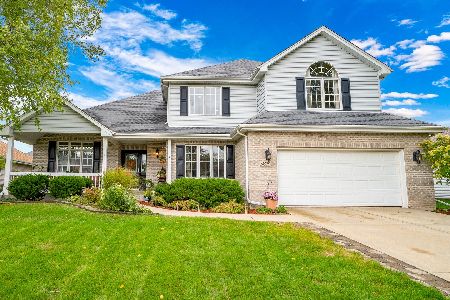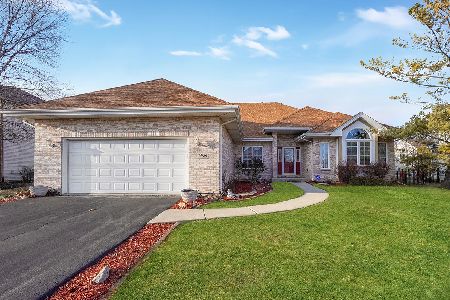24511 Brooklands Lane, Plainfield, Illinois 60585
$344,000
|
Sold
|
|
| Status: | Closed |
| Sqft: | 3,000 |
| Cost/Sqft: | $120 |
| Beds: | 4 |
| Baths: | 4 |
| Year Built: | 2000 |
| Property Taxes: | $10,620 |
| Days On Market: | 3923 |
| Lot Size: | 0,28 |
Description
Decadent 1st Floor Master Suite! Magnificent Custom Built Home w/4,000 SqFt of Finished Living Space! Great Room, Kitchen, Breakfast Room & Master Suite All Overlook Serene Lake! Gourmet Kitchen w/New Stainless Appliances & Granite! Vaulted Great Room w/Brick Fireplace, Kitchen w/Center Island, Breakfast Room & Granite Counters! Full Finished Basement w/Kitchen, Full Bath & Storage! Patio For Outside Entertaining!
Property Specifics
| Single Family | |
| — | |
| — | |
| 2000 | |
| Full | |
| — | |
| Yes | |
| 0.28 |
| Will | |
| Wilding Pointe | |
| 15 / Monthly | |
| Insurance | |
| Lake Michigan | |
| Public Sewer | |
| 08899768 | |
| 0701333020060000 |
Nearby Schools
| NAME: | DISTRICT: | DISTANCE: | |
|---|---|---|---|
|
Grade School
Eagle Pointe Elementary School |
202 | — | |
|
Middle School
Heritage Grove Middle School |
202 | Not in DB | |
|
High School
Plainfield North High School |
202 | Not in DB | |
Property History
| DATE: | EVENT: | PRICE: | SOURCE: |
|---|---|---|---|
| 6 Aug, 2015 | Sold | $344,000 | MRED MLS |
| 5 Jul, 2015 | Under contract | $360,000 | MRED MLS |
| — | Last price change | $379,000 | MRED MLS |
| 23 Apr, 2015 | Listed for sale | $400,000 | MRED MLS |
Room Specifics
Total Bedrooms: 5
Bedrooms Above Ground: 4
Bedrooms Below Ground: 1
Dimensions: —
Floor Type: Carpet
Dimensions: —
Floor Type: Carpet
Dimensions: —
Floor Type: Carpet
Dimensions: —
Floor Type: —
Full Bathrooms: 4
Bathroom Amenities: Whirlpool,Separate Shower,Double Sink
Bathroom in Basement: 1
Rooms: Kitchen,Bedroom 5,Foyer,Game Room,Great Room,Sitting Room,Workshop
Basement Description: Finished
Other Specifics
| 3 | |
| Concrete Perimeter | |
| Concrete | |
| Patio, Gazebo, Storms/Screens | |
| Lake Front,Landscaped,Water View | |
| 97 X 125 | |
| — | |
| Full | |
| Vaulted/Cathedral Ceilings, Bar-Wet, First Floor Bedroom, In-Law Arrangement, First Floor Laundry | |
| Double Oven, Microwave, Dishwasher, Refrigerator, Washer, Dryer, Disposal, Trash Compactor, Stainless Steel Appliance(s) | |
| Not in DB | |
| Sidewalks, Street Lights, Street Paved | |
| — | |
| — | |
| Wood Burning, Gas Starter |
Tax History
| Year | Property Taxes |
|---|---|
| 2015 | $10,620 |
Contact Agent
Nearby Similar Homes
Nearby Sold Comparables
Contact Agent
Listing Provided By
john greene, Realtor











