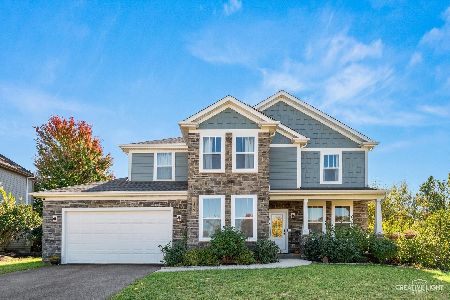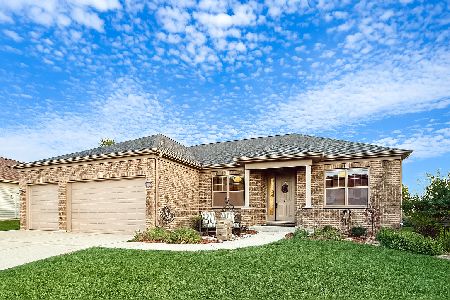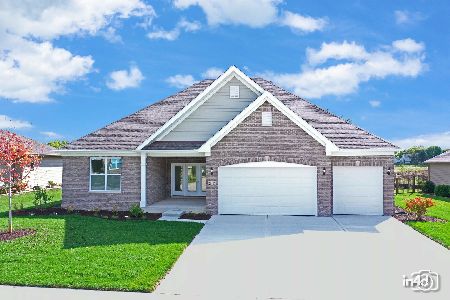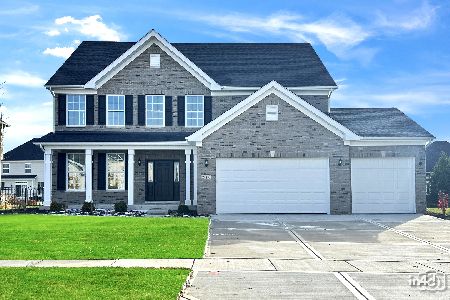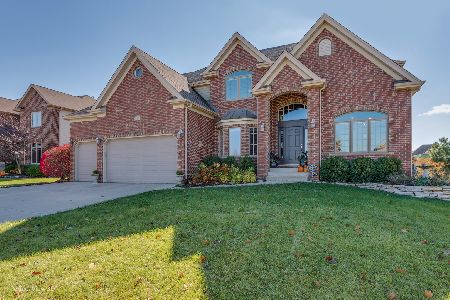24515 Bantry Drive, Shorewood, Illinois 60404
$520,000
|
Sold
|
|
| Status: | Closed |
| Sqft: | 3,238 |
| Cost/Sqft: | $170 |
| Beds: | 4 |
| Baths: | 4 |
| Year Built: | 2009 |
| Property Taxes: | $10,573 |
| Days On Market: | 852 |
| Lot Size: | 0,00 |
Description
SIMPLY IRRESISTIBLE! This MAGNIFICENT home is located in the desirable River Crossing Subdivision! Open Floor Plan! 2-Story Foyer! 1st floor Den with glass doors! Formal Dining Room has trey ceiling and wainscoting! Spacious Eat in gourmet kitchen offers stainless steel appliances, walk in pantry, island with seating, granite, backsplash and abundance of custom cabinetry! Large Family room offers stone fireplace, built in's and great windows! 1st floor laundry room has built in utility sink, granite counters! Oversized white trim along with white doors & crown molding! Hardwood floors! 10' Ceilings on 1st floor! 9' Ceilings on 2nd floor! Upstairs features Master Bedroom Suite with lighted trey ceiling, Luxury Master Bathroom (dual sinks, walk in shower, whirlpool tub, walk in closets)! Bedroom 2 has private full bathroom (walk in shower)! Bedrooms 3 & 4 includes Jack & Jill Bathroom, lighted trey ceiling! Bedrooms have Luxury Vinly Planking plus walk in closets! Relax on paver patio with fire pit (22'x15')! Full Basement with rough in plumbing. 3 car heated garage! Concrete Driveway! Troy-Minooka Schools! Home is perfect for entertaining!
Property Specifics
| Single Family | |
| — | |
| — | |
| 2009 | |
| — | |
| — | |
| No | |
| — |
| Will | |
| River Crossing | |
| 144 / Annual | |
| — | |
| — | |
| — | |
| 11888648 | |
| 0506213030180000 |
Nearby Schools
| NAME: | DISTRICT: | DISTANCE: | |
|---|---|---|---|
|
High School
Minooka Community High School |
111 | Not in DB | |
Property History
| DATE: | EVENT: | PRICE: | SOURCE: |
|---|---|---|---|
| 1 Dec, 2023 | Sold | $520,000 | MRED MLS |
| 26 Oct, 2023 | Under contract | $549,900 | MRED MLS |
| 19 Sep, 2023 | Listed for sale | $549,900 | MRED MLS |
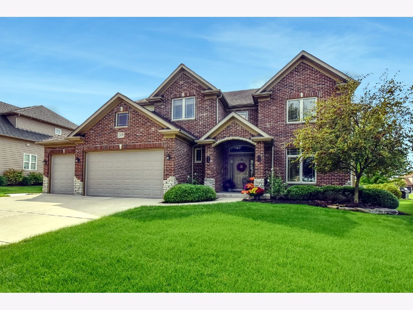
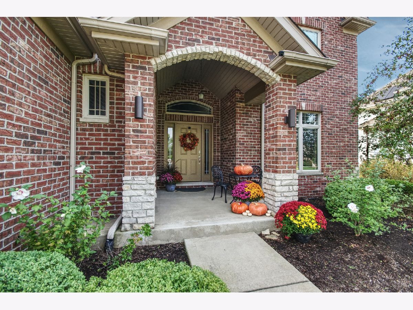
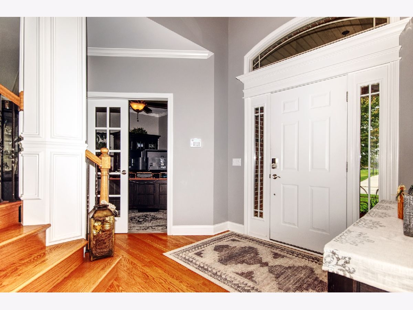
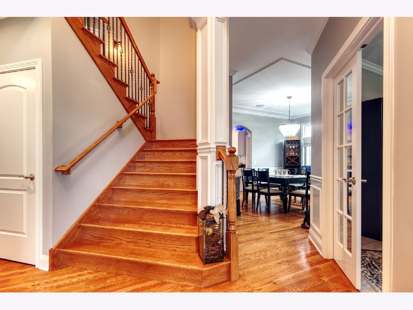
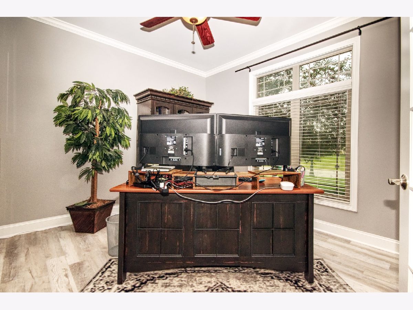
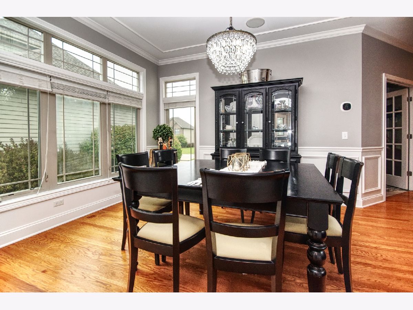
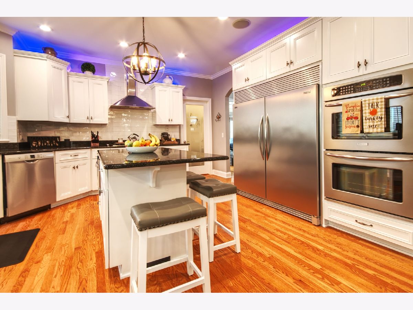
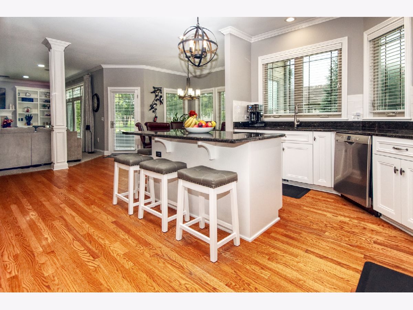
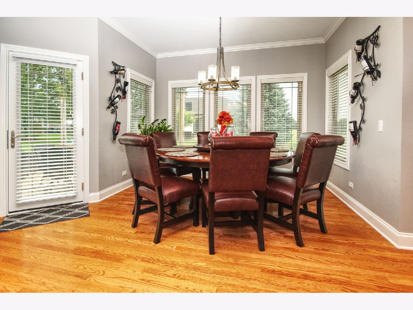
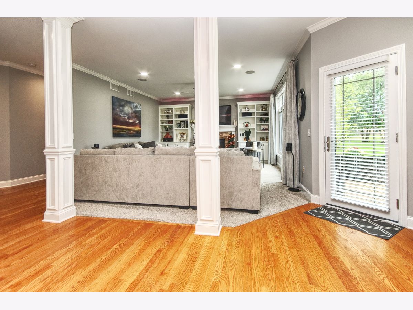
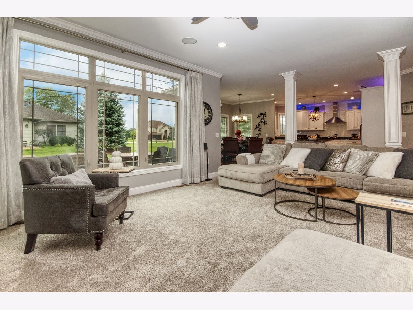
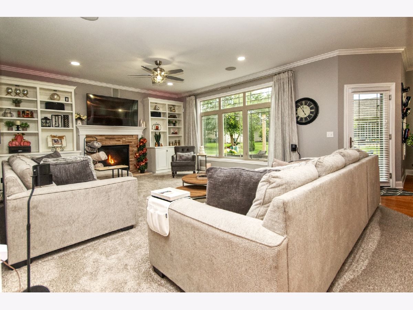
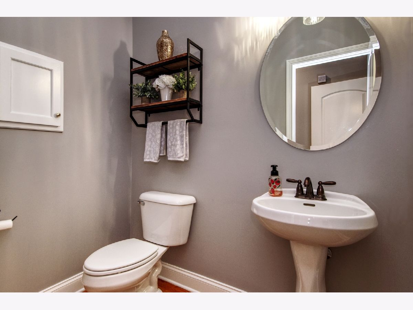
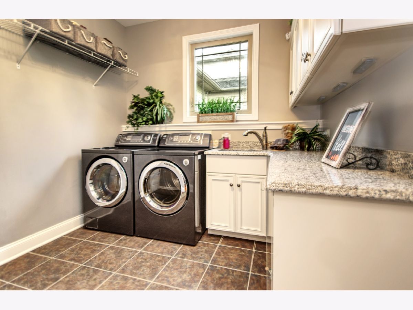
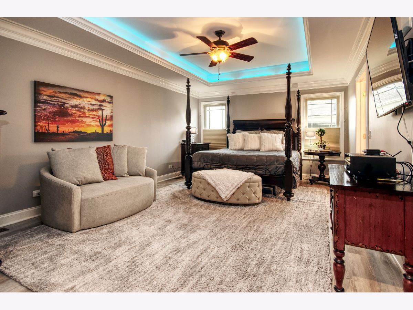
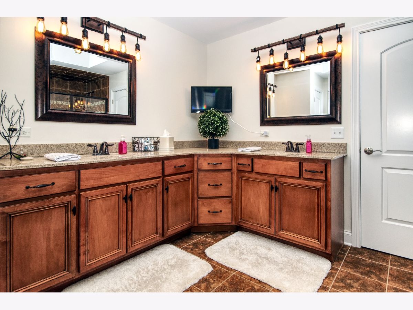
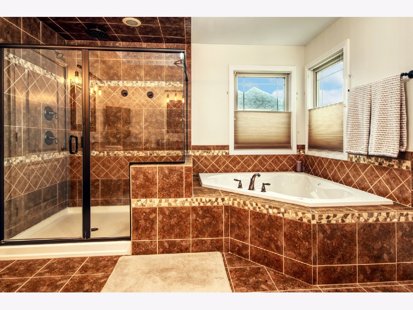
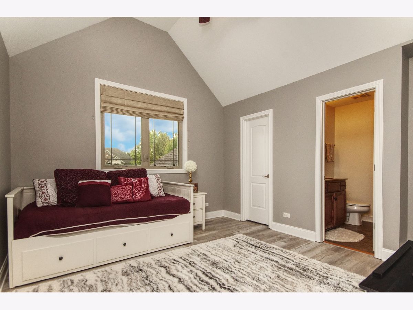
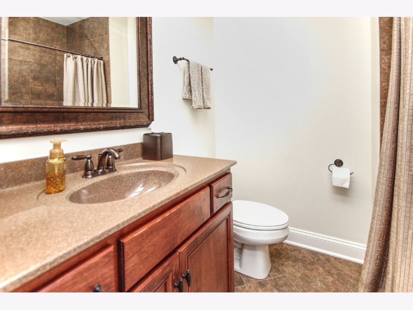
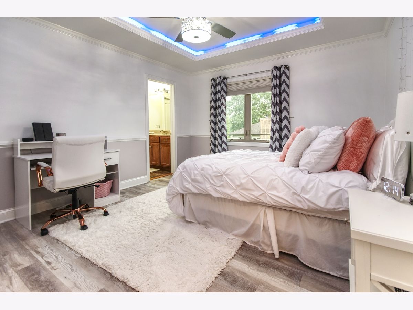
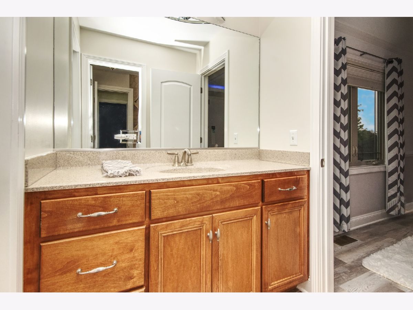
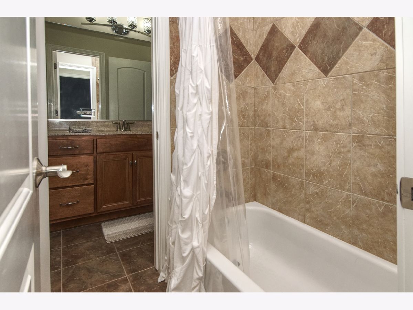
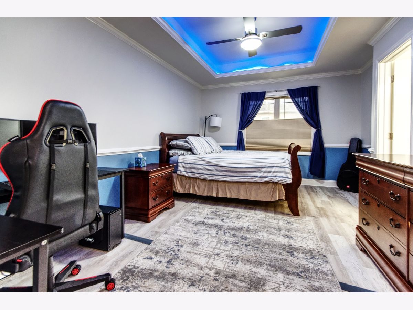
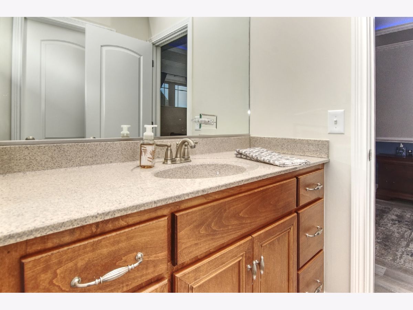
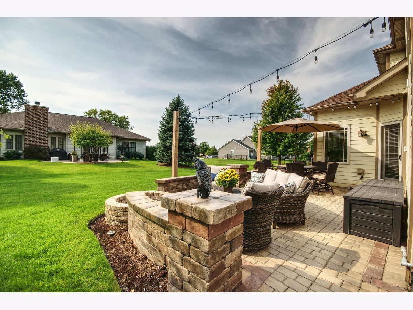
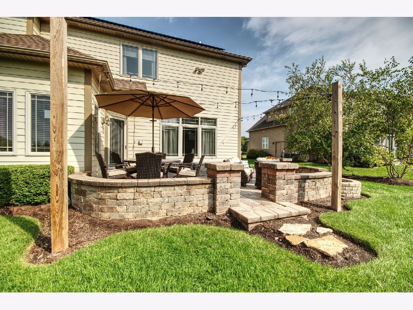
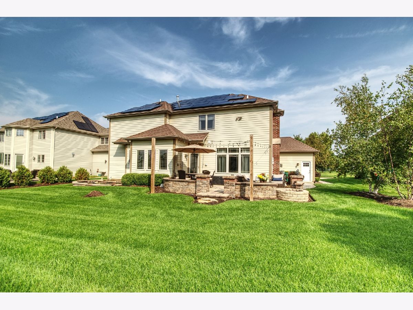
Room Specifics
Total Bedrooms: 4
Bedrooms Above Ground: 4
Bedrooms Below Ground: 0
Dimensions: —
Floor Type: —
Dimensions: —
Floor Type: —
Dimensions: —
Floor Type: —
Full Bathrooms: 4
Bathroom Amenities: Whirlpool,Separate Shower,Double Sink
Bathroom in Basement: 0
Rooms: —
Basement Description: Unfinished,Bathroom Rough-In
Other Specifics
| 3 | |
| — | |
| Concrete | |
| — | |
| — | |
| 81 X 126 | |
| — | |
| — | |
| — | |
| — | |
| Not in DB | |
| — | |
| — | |
| — | |
| — |
Tax History
| Year | Property Taxes |
|---|---|
| 2023 | $10,573 |
Contact Agent
Nearby Similar Homes
Nearby Sold Comparables
Contact Agent
Listing Provided By
RE/MAX Ultimate Professionals

