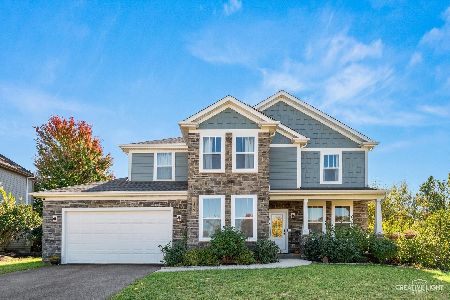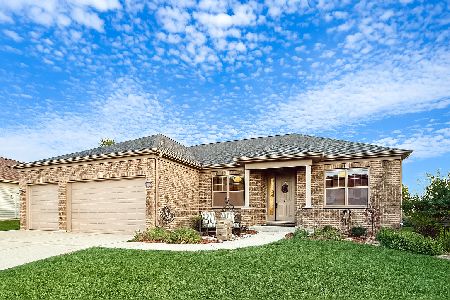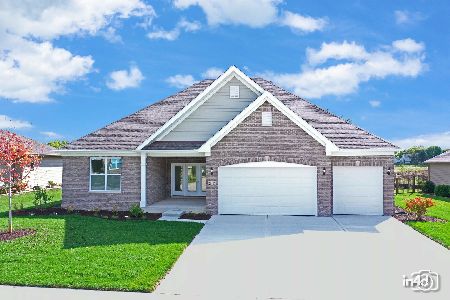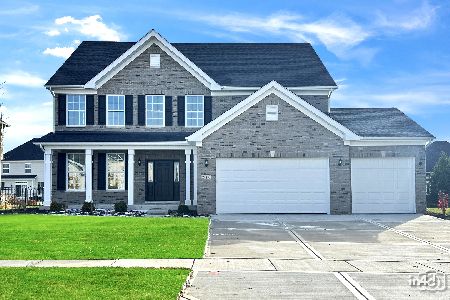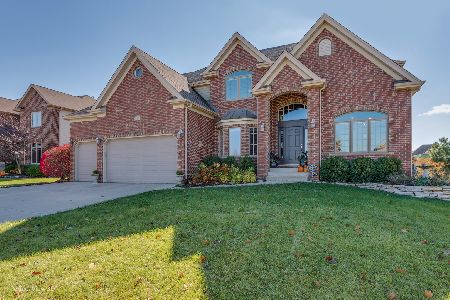24525 Bantry Drive, Shorewood, Illinois 60404
$368,000
|
Sold
|
|
| Status: | Closed |
| Sqft: | 3,433 |
| Cost/Sqft: | $109 |
| Beds: | 4 |
| Baths: | 4 |
| Year Built: | 2008 |
| Property Taxes: | $9,000 |
| Days On Market: | 4586 |
| Lot Size: | 0,24 |
Description
Former builders showcase w/attention to ea. detail, priced below current appraisal. Grand 2 story entry w/oak staircase to 4 spacious Bdr. ea.w/ WIC & bth.! 2nd. fl.huge bonus rm. King sized mstr. w/his & hers WIC, luxury bth.,whirlpool & oversized sep. shower. Kit. w/high end appl, granite, butlers pantry w/wine chiller. Fin. gar.,rough-in bth. in base. Walk to nearby DuPage River walk for your scenic pleasure
Property Specifics
| Single Family | |
| — | |
| — | |
| 2008 | |
| Full | |
| — | |
| No | |
| 0.24 |
| Will | |
| River Crossing | |
| 120 / Annual | |
| Other | |
| Public | |
| Public Sewer | |
| 08380942 | |
| 0506213030170000 |
Nearby Schools
| NAME: | DISTRICT: | DISTANCE: | |
|---|---|---|---|
|
Grade School
Troy Shorewood School |
30C | — | |
|
Middle School
Troy Middle School |
30C | Not in DB | |
|
High School
Minooka Community High School |
111 | Not in DB | |
Property History
| DATE: | EVENT: | PRICE: | SOURCE: |
|---|---|---|---|
| 25 Mar, 2008 | Sold | $405,000 | MRED MLS |
| 2 Mar, 2008 | Under contract | $409,000 | MRED MLS |
| 5 Feb, 2008 | Listed for sale | $409,000 | MRED MLS |
| 1 Sep, 2009 | Sold | $375,000 | MRED MLS |
| 29 Jul, 2009 | Under contract | $384,995 | MRED MLS |
| — | Last price change | $409,000 | MRED MLS |
| 12 May, 2009 | Listed for sale | $420,000 | MRED MLS |
| 15 Aug, 2013 | Sold | $368,000 | MRED MLS |
| 1 Jul, 2013 | Under contract | $373,000 | MRED MLS |
| 28 Jun, 2013 | Listed for sale | $373,000 | MRED MLS |
| 12 Dec, 2022 | Sold | $595,000 | MRED MLS |
| 15 Nov, 2022 | Under contract | $599,900 | MRED MLS |
| — | Last price change | $624,900 | MRED MLS |
| 28 Oct, 2022 | Listed for sale | $624,900 | MRED MLS |
Room Specifics
Total Bedrooms: 4
Bedrooms Above Ground: 4
Bedrooms Below Ground: 0
Dimensions: —
Floor Type: Carpet
Dimensions: —
Floor Type: Carpet
Dimensions: —
Floor Type: Carpet
Full Bathrooms: 4
Bathroom Amenities: Whirlpool,Separate Shower,Double Sink,Double Shower
Bathroom in Basement: 0
Rooms: Bonus Room
Basement Description: Unfinished,Bathroom Rough-In
Other Specifics
| 3 | |
| Concrete Perimeter | |
| Concrete | |
| Patio, Storms/Screens | |
| — | |
| 80'X129'X80'X129' | |
| Unfinished | |
| Full | |
| Vaulted/Cathedral Ceilings, Hardwood Floors, First Floor Laundry | |
| Double Oven, Microwave, Dishwasher, High End Refrigerator, Washer, Dryer, Disposal, Stainless Steel Appliance(s), Wine Refrigerator | |
| Not in DB | |
| — | |
| — | |
| — | |
| Gas Log |
Tax History
| Year | Property Taxes |
|---|---|
| 2009 | $2,722 |
| 2013 | $9,000 |
| 2022 | $11,362 |
Contact Agent
Nearby Similar Homes
Nearby Sold Comparables
Contact Agent
Listing Provided By
Coldwell Banker The Real Estate Group

