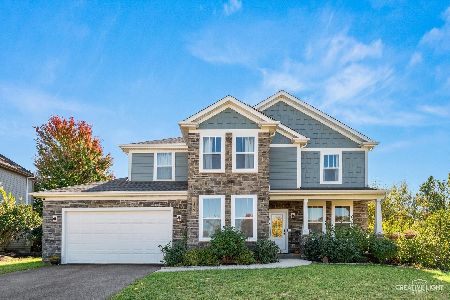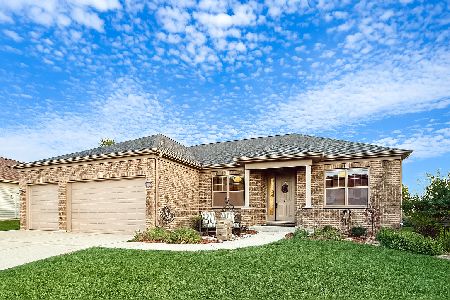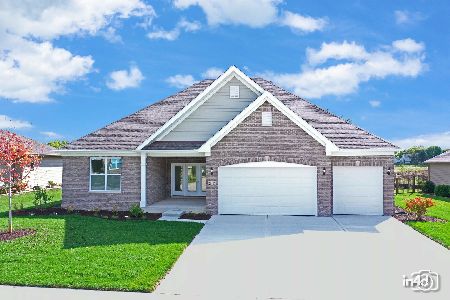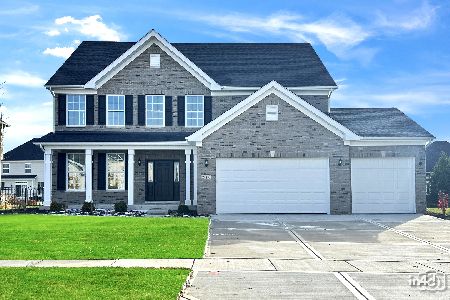24525 Bantry Drive, Shorewood, Illinois 60404
$595,000
|
Sold
|
|
| Status: | Closed |
| Sqft: | 3,168 |
| Cost/Sqft: | $189 |
| Beds: | 4 |
| Baths: | 5 |
| Year Built: | 2008 |
| Property Taxes: | $11,362 |
| Days On Market: | 1176 |
| Lot Size: | 0,24 |
Description
Your search is over; this is the one! Meticulously cared for home in desirable River Crossing Subdivision. On a quiet street, this move-in ready home offers too many recent updates to list. An open flowing floorplan features refinished hardwood floors throughout the main floor and portions of the second floor. The main floor family room offers a new gas log fireplace with gorgeous custom designed hearth and surround. The private first floor office is ideal for remote workers with beautiful custom cabinetry. The kitchen offers granite counters and professional line Kitchen-Aid appliances, including a five-burner cooktop. The second floor includes four sizable bedrooms, each with an attached bathroom and new flooring; two bedrooms include custom closets. The finished basement is an entertainer's dream featuring a beautifully designed kitchenette with a SubZero refrigerator, paneled Bosch dishwasher, and quartz Cambria countertops. LVP flooring, a beautiful marble bath, and a dramatic TV wall complete the space. It is perfect for hosting family and friends for the big game or spending quality time together. The home also offers numerous 'smart' features as well as solar panels, minimizing monthly electrical costs, monthly bill averaging below $20. The three-car garage has epoxy flooring and is wired with 220V service. The backyard features a 750 square foot stamped concrete patio perfect for entertaining your guests. Other recent upgrades include numerous triple-pane Pella windows, exterior doors, remodeled half bath and mud room. River Crossing subdivision is located in close proximity to Interstates 55 & 80 for easy access. The subdivision itself has many paths for leisure enjoyment and access to the DuPage River. Quick close available - enjoy your new home in time for the holidays!
Property Specifics
| Single Family | |
| — | |
| — | |
| 2008 | |
| — | |
| — | |
| No | |
| 0.24 |
| Will | |
| — | |
| 144 / Annual | |
| — | |
| — | |
| — | |
| 11662866 | |
| 0506213030170000 |
Nearby Schools
| NAME: | DISTRICT: | DISTANCE: | |
|---|---|---|---|
|
High School
Minooka Community High School |
111 | Not in DB | |
Property History
| DATE: | EVENT: | PRICE: | SOURCE: |
|---|---|---|---|
| 25 Mar, 2008 | Sold | $405,000 | MRED MLS |
| 2 Mar, 2008 | Under contract | $409,000 | MRED MLS |
| 5 Feb, 2008 | Listed for sale | $409,000 | MRED MLS |
| 1 Sep, 2009 | Sold | $375,000 | MRED MLS |
| 29 Jul, 2009 | Under contract | $384,995 | MRED MLS |
| — | Last price change | $409,000 | MRED MLS |
| 12 May, 2009 | Listed for sale | $420,000 | MRED MLS |
| 15 Aug, 2013 | Sold | $368,000 | MRED MLS |
| 1 Jul, 2013 | Under contract | $373,000 | MRED MLS |
| 28 Jun, 2013 | Listed for sale | $373,000 | MRED MLS |
| 12 Dec, 2022 | Sold | $595,000 | MRED MLS |
| 15 Nov, 2022 | Under contract | $599,900 | MRED MLS |
| — | Last price change | $624,900 | MRED MLS |
| 28 Oct, 2022 | Listed for sale | $624,900 | MRED MLS |
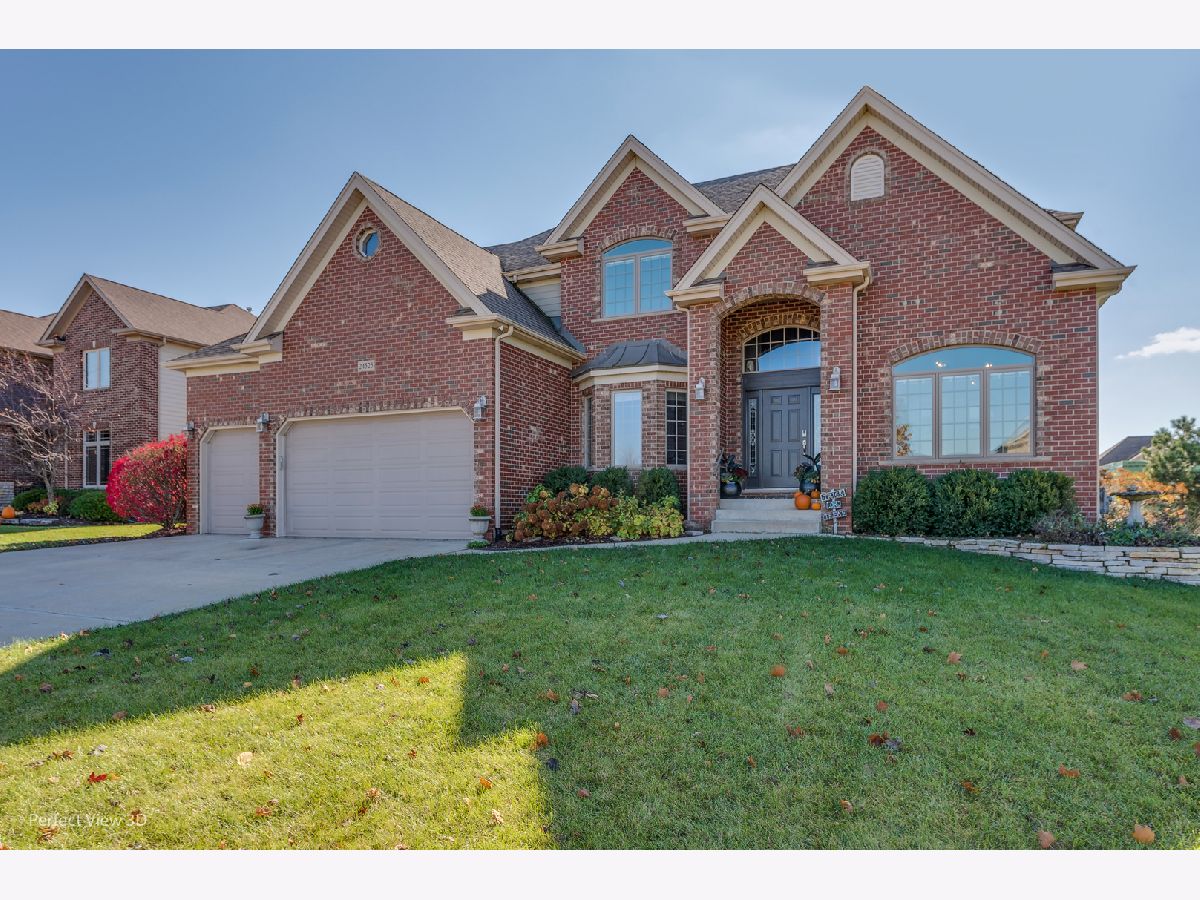

Room Specifics
Total Bedrooms: 4
Bedrooms Above Ground: 4
Bedrooms Below Ground: 0
Dimensions: —
Floor Type: —
Dimensions: —
Floor Type: —
Dimensions: —
Floor Type: —
Full Bathrooms: 5
Bathroom Amenities: Whirlpool,Separate Shower
Bathroom in Basement: 1
Rooms: —
Basement Description: Finished
Other Specifics
| 3 | |
| — | |
| Concrete | |
| — | |
| — | |
| 80 X 129 X 80 X 129 | |
| — | |
| — | |
| — | |
| — | |
| Not in DB | |
| — | |
| — | |
| — | |
| — |
Tax History
| Year | Property Taxes |
|---|---|
| 2009 | $2,722 |
| 2013 | $9,000 |
| 2022 | $11,362 |
Contact Agent
Nearby Similar Homes
Nearby Sold Comparables
Contact Agent
Listing Provided By
Dow Realty

