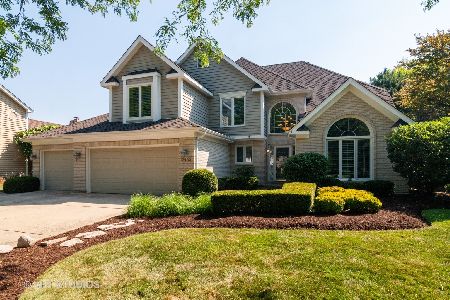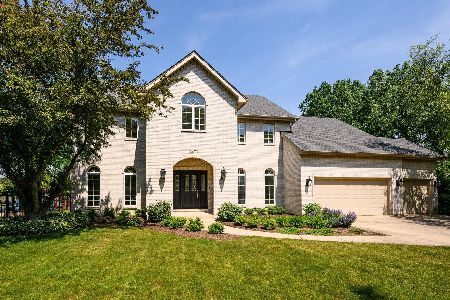2452 Wentworth Lane, Aurora, Illinois 60502
$442,000
|
Sold
|
|
| Status: | Closed |
| Sqft: | 3,419 |
| Cost/Sqft: | $136 |
| Beds: | 4 |
| Baths: | 3 |
| Year Built: | 1992 |
| Property Taxes: | $13,839 |
| Days On Market: | 2156 |
| Lot Size: | 0,42 |
Description
We invite you to experience the privacy and luxury of this rare corner home located in the desirable Highland division of Stonebridge. Starting with the upgraded kitchen - new granite counter, ss appliances, backsplash. Open floor plan transitions from the inviting yet spacious family room to the light -drenched sun room, overlooking nearly a half acre of land. New deck adjacent to your patio offers even more privacy as you enjoy views of the serene pond. Every room, baseboards, doors, freshly painted for a modernistic appeal. New carpeting throughout 2nd floor - 4 bedrms- all spacious, master br - with 2 WICs, 2nd floor bathrm- renovated with new floor tiles, vanity, light. Partial finished basement with adjacent ample storage area. 2014-new deck installed, 2015-new roof, 2016-new windows, 2019-newly painted exterior Award winning 204 schools, including Metea Valley HS, minutes away from highway and BNSF train Stonebridge Country Club and Golf Course on site!- Your Home awaits you... Agent is related to seller
Property Specifics
| Single Family | |
| — | |
| — | |
| 1992 | |
| Partial | |
| — | |
| No | |
| 0.42 |
| Du Page | |
| Stonebridge | |
| 215 / Quarterly | |
| Security,Exterior Maintenance | |
| Public | |
| Public Sewer | |
| 10648208 | |
| 0707301001 |
Nearby Schools
| NAME: | DISTRICT: | DISTANCE: | |
|---|---|---|---|
|
Grade School
Brooks Elementary School |
204 | — | |
|
Middle School
Granger Middle School |
204 | Not in DB | |
|
High School
Metea Valley High School |
204 | Not in DB | |
Property History
| DATE: | EVENT: | PRICE: | SOURCE: |
|---|---|---|---|
| 1 May, 2020 | Sold | $442,000 | MRED MLS |
| 30 Mar, 2020 | Under contract | $465,000 | MRED MLS |
| 26 Feb, 2020 | Listed for sale | $465,000 | MRED MLS |
Room Specifics
Total Bedrooms: 4
Bedrooms Above Ground: 4
Bedrooms Below Ground: 0
Dimensions: —
Floor Type: Carpet
Dimensions: —
Floor Type: Carpet
Dimensions: —
Floor Type: Carpet
Full Bathrooms: 3
Bathroom Amenities: —
Bathroom in Basement: 0
Rooms: Sun Room,Recreation Room
Basement Description: Finished
Other Specifics
| 3 | |
| — | |
| — | |
| — | |
| — | |
| 227X95X76X209 | |
| — | |
| Full | |
| — | |
| — | |
| Not in DB | |
| — | |
| — | |
| — | |
| — |
Tax History
| Year | Property Taxes |
|---|---|
| 2020 | $13,839 |
Contact Agent
Nearby Similar Homes
Nearby Sold Comparables
Contact Agent
Listing Provided By
Unique Realty LLC





