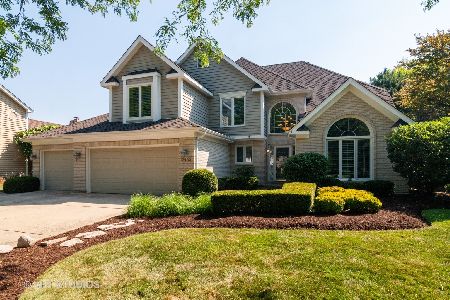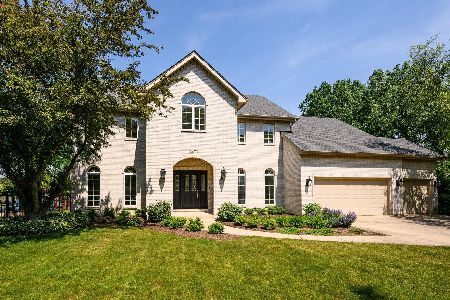2462 Wentworth Lane, Aurora, Illinois 60502
$498,000
|
Sold
|
|
| Status: | Closed |
| Sqft: | 0 |
| Cost/Sqft: | — |
| Beds: | 4 |
| Baths: | 4 |
| Year Built: | 1993 |
| Property Taxes: | $12,027 |
| Days On Market: | 6146 |
| Lot Size: | 0,00 |
Description
Beautifully appointed open floor plan with many upgrades. New kitchen counter tops,new powder room,Master Suite with redone bath(Clawfoot Jacuzzi tub,Travertine tile shower,New fixtures,New counter tops),Finished basement with 1/2 bath,Private first floor den,Family Room with Media wall and surround sound,Large fenced yard(.4acre) with Deck,Prof. Landscaped,Sprinkler System. Will be Metea High School
Property Specifics
| Single Family | |
| — | |
| — | |
| 1993 | |
| Full | |
| — | |
| No | |
| 0 |
| Du Page | |
| Stonebridge | |
| 195 / Quarterly | |
| Security,Other | |
| Public | |
| Public Sewer | |
| 07169629 | |
| 0707301002 |
Nearby Schools
| NAME: | DISTRICT: | DISTANCE: | |
|---|---|---|---|
|
Grade School
Brooks Elementary School |
204 | — | |
|
Middle School
Granger Middle School |
204 | Not in DB | |
|
High School
Waubonsie Valley High School |
204 | Not in DB | |
Property History
| DATE: | EVENT: | PRICE: | SOURCE: |
|---|---|---|---|
| 31 Aug, 2009 | Sold | $498,000 | MRED MLS |
| 13 Jul, 2009 | Under contract | $539,900 | MRED MLS |
| 25 Mar, 2009 | Listed for sale | $539,900 | MRED MLS |
| 14 Aug, 2020 | Sold | $493,400 | MRED MLS |
| 3 Jul, 2020 | Under contract | $489,900 | MRED MLS |
| 29 Jun, 2020 | Listed for sale | $489,900 | MRED MLS |
Room Specifics
Total Bedrooms: 4
Bedrooms Above Ground: 4
Bedrooms Below Ground: 0
Dimensions: —
Floor Type: Carpet
Dimensions: —
Floor Type: Carpet
Dimensions: —
Floor Type: Carpet
Full Bathrooms: 4
Bathroom Amenities: Whirlpool,Separate Shower,Double Sink
Bathroom in Basement: 1
Rooms: Breakfast Room,Den,Foyer,Media Room,Recreation Room,Utility Room-1st Floor
Basement Description: Finished
Other Specifics
| 3 | |
| Concrete Perimeter | |
| Concrete | |
| Balcony, Deck | |
| Fenced Yard,Landscaped | |
| 74X227X126X170 | |
| — | |
| Full | |
| Vaulted/Cathedral Ceilings, Skylight(s) | |
| Double Oven, Microwave, Dishwasher, Refrigerator, Disposal | |
| Not in DB | |
| Sidewalks, Street Lights, Street Paved | |
| — | |
| — | |
| Gas Log, Gas Starter |
Tax History
| Year | Property Taxes |
|---|---|
| 2009 | $12,027 |
| 2020 | $13,217 |
Contact Agent
Nearby Similar Homes
Nearby Sold Comparables
Contact Agent
Listing Provided By
john greene Realtor







