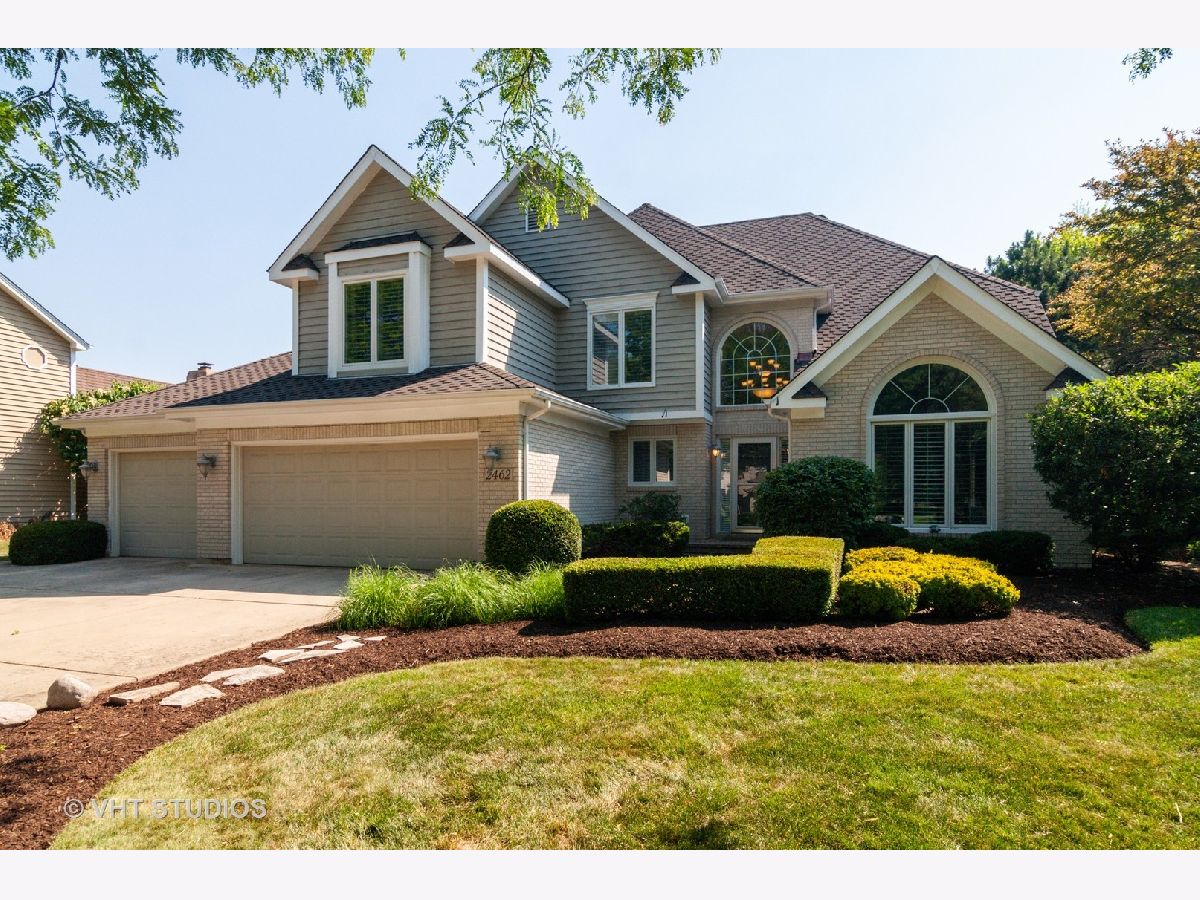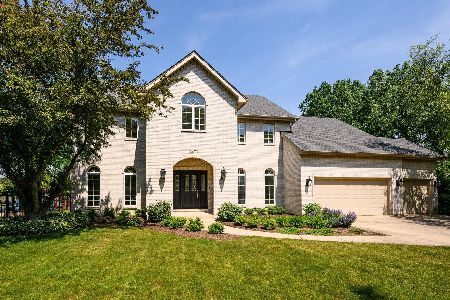2462 Wentworth Lane, Aurora, Illinois 60502
$493,400
|
Sold
|
|
| Status: | Closed |
| Sqft: | 3,237 |
| Cost/Sqft: | $151 |
| Beds: | 4 |
| Baths: | 4 |
| Year Built: | 1993 |
| Property Taxes: | $13,217 |
| Days On Market: | 2032 |
| Lot Size: | 0,42 |
Description
Be sure to view the video tour! Exceptional, move in ready home with abundant quality features on a large private lot. Perfect location, just minutes to Metra, I-88 and shopping. Just a few of the outstanding features include a new 50 year roof in 2014, new high efficiency furnace and ac with smart controls (within past 5 years), "smart" irrigation system, new appliances and more. You will love the classic and contemporary fell of this wonderful home: soaring ceilings in the living room, large island kitchen with white cabinetry, island, planning center, all new appliances and breakfast area. The 2-story family room features a custom built-in entertainment center and shelving, fireplace and wall of windows with a view of the park-like private yard. The master suite features a stunning bath with clawfoot jetted tub, large walk-in shower with clear glass surround, marble tile and huge double vanity with an abundance of custom cabinetry and walk-in closet with custom closet organizer. Bedrooms 2 & 3 each have their own "fort," perfect for kids play or extra storage. A full, finished basement with theatre room, private office on 1st floor and large laundry room with cabinets and sink complete the stunning interior. One of the most beautiful lots in Stonebridge, the backyard is a private oasis with new decking and complete privacy. Make it your new home today!
Property Specifics
| Single Family | |
| — | |
| — | |
| 1993 | |
| Full | |
| — | |
| No | |
| 0.42 |
| Du Page | |
| Stonebridge | |
| 215 / Quarterly | |
| Security,Other | |
| Public | |
| Public Sewer | |
| 10763484 | |
| 0707301002 |
Nearby Schools
| NAME: | DISTRICT: | DISTANCE: | |
|---|---|---|---|
|
Grade School
Brooks Elementary School |
204 | — | |
|
Middle School
Granger Middle School |
204 | Not in DB | |
|
High School
Metea Valley High School |
204 | Not in DB | |
Property History
| DATE: | EVENT: | PRICE: | SOURCE: |
|---|---|---|---|
| 31 Aug, 2009 | Sold | $498,000 | MRED MLS |
| 13 Jul, 2009 | Under contract | $539,900 | MRED MLS |
| 25 Mar, 2009 | Listed for sale | $539,900 | MRED MLS |
| 14 Aug, 2020 | Sold | $493,400 | MRED MLS |
| 3 Jul, 2020 | Under contract | $489,900 | MRED MLS |
| 29 Jun, 2020 | Listed for sale | $489,900 | MRED MLS |

































Room Specifics
Total Bedrooms: 4
Bedrooms Above Ground: 4
Bedrooms Below Ground: 0
Dimensions: —
Floor Type: Carpet
Dimensions: —
Floor Type: Carpet
Dimensions: —
Floor Type: Carpet
Full Bathrooms: 4
Bathroom Amenities: Whirlpool,Separate Shower,Double Sink
Bathroom in Basement: 1
Rooms: Breakfast Room,Den,Foyer,Media Room,Recreation Room
Basement Description: Finished
Other Specifics
| 3 | |
| Concrete Perimeter | |
| Concrete | |
| Balcony, Deck | |
| Fenced Yard,Landscaped,Pond(s) | |
| 74X227X126X170 | |
| — | |
| Full | |
| Vaulted/Cathedral Ceilings, Skylight(s), First Floor Laundry, Built-in Features, Walk-In Closet(s) | |
| Double Oven, Microwave, Dishwasher, Refrigerator, Washer, Dryer, Disposal | |
| Not in DB | |
| Park, Curbs, Sidewalks, Street Lights, Street Paved | |
| — | |
| — | |
| Gas Log, Gas Starter |
Tax History
| Year | Property Taxes |
|---|---|
| 2009 | $12,027 |
| 2020 | $13,217 |
Contact Agent
Nearby Similar Homes
Nearby Sold Comparables
Contact Agent
Listing Provided By
Baird & Warner






