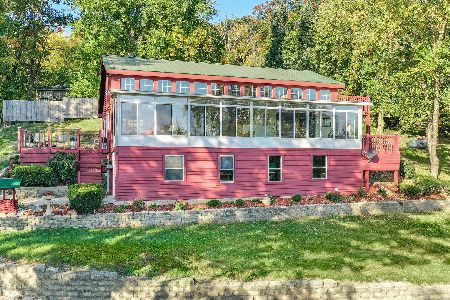2455 41st Road, Sheridan, Illinois 60551
$158,000
|
Sold
|
|
| Status: | Closed |
| Sqft: | 0 |
| Cost/Sqft: | — |
| Beds: | 3 |
| Baths: | 1 |
| Year Built: | — |
| Property Taxes: | $1,834 |
| Days On Market: | 2626 |
| Lot Size: | 1,21 |
Description
Fantastic location on 1.2 Acres, just outside the town of Sheridan! 3bdrm, plus a 4th bedroom located in the full basement. Updated kitchen & family room, pergo flooring in the living room, dining room & kitchen. Main floor laundry is tandem to the full bath. Seamless gutters are three years old & the one year old roof was a complete tear off & reshingle. Deck is 3 years old. Outdoor storage shed & concrete drive with plenty of parking. Full bath needs to be finished and trimmed out & some work needs to be completed. Selling AS IS. Conventional or Cash only.
Property Specifics
| Single Family | |
| — | |
| Ranch | |
| — | |
| Full | |
| — | |
| No | |
| 1.21 |
| La Salle | |
| — | |
| 0 / Not Applicable | |
| None | |
| Private Well | |
| Septic-Private | |
| 10137688 | |
| 0538427000 |
Property History
| DATE: | EVENT: | PRICE: | SOURCE: |
|---|---|---|---|
| 11 Feb, 2019 | Sold | $158,000 | MRED MLS |
| 23 Dec, 2018 | Under contract | $159,900 | MRED MLS |
| 13 Nov, 2018 | Listed for sale | $159,900 | MRED MLS |
Room Specifics
Total Bedrooms: 4
Bedrooms Above Ground: 3
Bedrooms Below Ground: 1
Dimensions: —
Floor Type: Carpet
Dimensions: —
Floor Type: Carpet
Dimensions: —
Floor Type: Other
Full Bathrooms: 1
Bathroom Amenities: —
Bathroom in Basement: 0
Rooms: No additional rooms
Basement Description: Unfinished
Other Specifics
| 2 | |
| Concrete Perimeter | |
| Concrete | |
| Deck | |
| — | |
| 175' X 296' X 165' X 361' | |
| — | |
| None | |
| — | |
| Range, Microwave, Dishwasher, Refrigerator, Washer, Dryer | |
| Not in DB | |
| — | |
| — | |
| — | |
| — |
Tax History
| Year | Property Taxes |
|---|---|
| 2019 | $1,834 |
Contact Agent
Nearby Similar Homes
Nearby Sold Comparables
Contact Agent
Listing Provided By
Kettley & Co. Inc.




