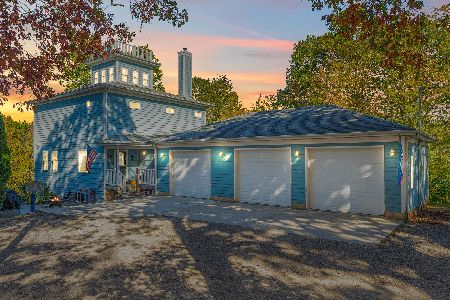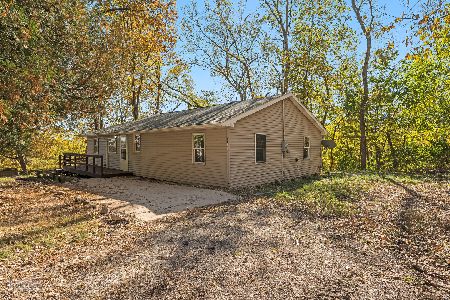2468 41st Road, Sheridan, Illinois 60551
$225,000
|
Sold
|
|
| Status: | Closed |
| Sqft: | 1,700 |
| Cost/Sqft: | $141 |
| Beds: | 2 |
| Baths: | 2 |
| Year Built: | 1974 |
| Property Taxes: | $3,083 |
| Days On Market: | 2408 |
| Lot Size: | 2,69 |
Description
Want to live in a fabulous country location? This 2.69 acres with over 250 ft of Fox River Frontage, Trails and scenic paths is exactly what you could be looking for. The main floor of this home features a 20x20 Sunroom with double patio doors to the deck, absolutely beautiful mix of hardwood floors thru-out the house. 6 panel doors, Kitchen with granite countertops and lovely cabinetry, custom china cabinets, Brk bar, Spacious Master bedroom with full bath with walk in shower, a large office with all the file cabinets and work spaces, a separate dining room with Bay window for great views . Spiral staircase to the lower level and a unfinished 20x20 family room, 3 bedrooms, one has hardwood floors. A laundry room with a door leading to the back yard, 2 car garage plus so many spaces for parking for RV's or Trucks and Trailers, etc. Close to Rt 71 and Rt 52.
Property Specifics
| Single Family | |
| — | |
| Ranch | |
| 1974 | |
| Full | |
| — | |
| Yes | |
| 2.69 |
| La Salle | |
| — | |
| — / — | |
| None | |
| Private Well | |
| Septic-Private | |
| 10425016 | |
| 0538419000 |
Property History
| DATE: | EVENT: | PRICE: | SOURCE: |
|---|---|---|---|
| 8 Nov, 2019 | Sold | $225,000 | MRED MLS |
| 3 Oct, 2019 | Under contract | $239,900 | MRED MLS |
| — | Last price change | $244,900 | MRED MLS |
| 19 Jun, 2019 | Listed for sale | $244,900 | MRED MLS |
Room Specifics
Total Bedrooms: 5
Bedrooms Above Ground: 2
Bedrooms Below Ground: 3
Dimensions: —
Floor Type: Hardwood
Dimensions: —
Floor Type: Carpet
Dimensions: —
Floor Type: Hardwood
Dimensions: —
Floor Type: —
Full Bathrooms: 2
Bathroom Amenities: Separate Shower
Bathroom in Basement: 0
Rooms: Bedroom 5,Foyer,Office,Sun Room
Basement Description: Partially Finished,Exterior Access
Other Specifics
| 2 | |
| Concrete Perimeter | |
| Dirt,Gravel,Circular,Side Drive,Other | |
| Deck, Patio, Porch, Brick Paver Patio, Storms/Screens | |
| Irregular Lot,River Front,Water Rights,Water View,Wooded,Mature Trees | |
| 672X250X678X107 | |
| Unfinished | |
| Full | |
| Hardwood Floors, First Floor Bedroom, First Floor Full Bath, Built-in Features, Walk-In Closet(s) | |
| Range, Microwave, Dishwasher, Refrigerator, Washer, Dryer, Water Softener Rented | |
| Not in DB | |
| Water Rights | |
| — | |
| — | |
| — |
Tax History
| Year | Property Taxes |
|---|---|
| 2019 | $3,083 |
Contact Agent
Nearby Similar Homes
Nearby Sold Comparables
Contact Agent
Listing Provided By
Swanson Real Estate





