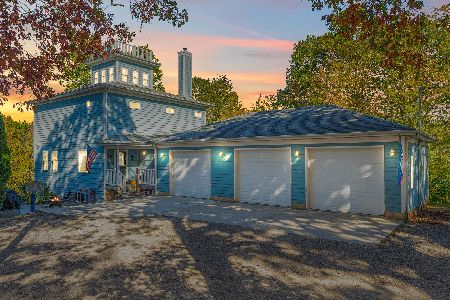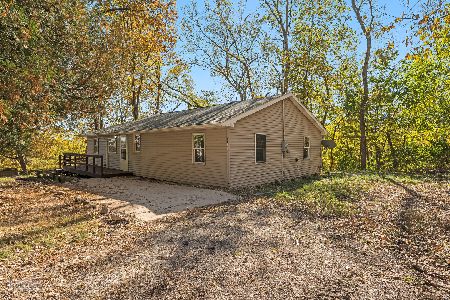2469 41st (lot 5) Road, Sheridan, Illinois 60551
$286,000
|
Sold
|
|
| Status: | Closed |
| Sqft: | 0 |
| Cost/Sqft: | — |
| Beds: | 4 |
| Baths: | 2 |
| Year Built: | 2000 |
| Property Taxes: | $4,890 |
| Days On Market: | 2441 |
| Lot Size: | 0,75 |
Description
INCREDIBLE SETTING! Overlooking the Fox River, this 3/4 acre wooded lot features an impressive 165' of Fox River frontage for gorgeous, year-round views! This home was thoughtfully planned to take advantage of the serene, natural surrounding. Interior highlights include hardwood floors, beautiful woodwork, a gorgeous kitchen with updated appliances, granite countertops and breakfast bar seating, a vaulted great room with a see-thru fireplaces into the rustic all-season sun room, 2nd floor loft, and a finished, walkout lower level finished with a 4th bedroom, full bathroom and family room. The raised deck offers direct access from the main level, and there's a brick paved patio area with a retaining wall and fire pit. The 2 car garage has shelving and a loft for storage. Water softener new in '16. This is a perfect year-round residence or a playful weekend retreat to get away from it all - so bring those kayaks, canoes and fishing poles! Property overview under Additional Information.
Property Specifics
| Single Family | |
| — | |
| — | |
| 2000 | |
| Walkout | |
| — | |
| Yes | |
| 0.75 |
| La Salle | |
| Glen Park Estates | |
| 250 / Annual | |
| Insurance,Snow Removal | |
| Private Well | |
| Septic-Mechanical, Septic-Private | |
| 10383588 | |
| 0538404009 |
Property History
| DATE: | EVENT: | PRICE: | SOURCE: |
|---|---|---|---|
| 5 Oct, 2015 | Sold | $265,000 | MRED MLS |
| 6 Jul, 2015 | Under contract | $269,000 | MRED MLS |
| — | Last price change | $287,500 | MRED MLS |
| 27 Apr, 2015 | Listed for sale | $287,500 | MRED MLS |
| 8 Oct, 2019 | Sold | $286,000 | MRED MLS |
| 5 Aug, 2019 | Under contract | $297,900 | MRED MLS |
| — | Last price change | $299,900 | MRED MLS |
| 17 May, 2019 | Listed for sale | $299,900 | MRED MLS |
Room Specifics
Total Bedrooms: 4
Bedrooms Above Ground: 4
Bedrooms Below Ground: 0
Dimensions: —
Floor Type: Carpet
Dimensions: —
Floor Type: Hardwood
Dimensions: —
Floor Type: Carpet
Full Bathrooms: 2
Bathroom Amenities: —
Bathroom in Basement: 1
Rooms: Loft,Storage,Heated Sun Room
Basement Description: Partially Finished,Exterior Access
Other Specifics
| 2 | |
| Concrete Perimeter | |
| Gravel | |
| Balcony, Deck, Porch Screened, Storms/Screens | |
| River Front,Water Rights,Water View,Wooded,Mature Trees | |
| 62X33X213X150X116X62X125 | |
| — | |
| None | |
| Vaulted/Cathedral Ceilings, Hardwood Floors, First Floor Bedroom, First Floor Full Bath | |
| Range, Microwave, Dishwasher, Refrigerator, Washer, Dryer, Stainless Steel Appliance(s), Water Softener Owned | |
| Not in DB | |
| Water Rights | |
| — | |
| — | |
| Double Sided |
Tax History
| Year | Property Taxes |
|---|---|
| 2015 | $3,203 |
| 2019 | $4,890 |
Contact Agent
Nearby Similar Homes
Nearby Sold Comparables
Contact Agent
Listing Provided By
Coldwell Banker The Real Estate Group





