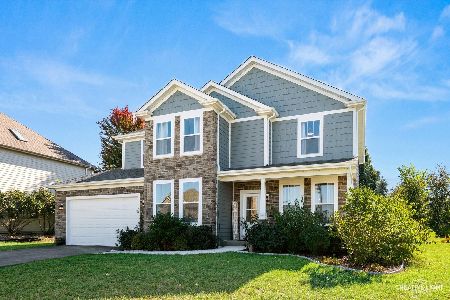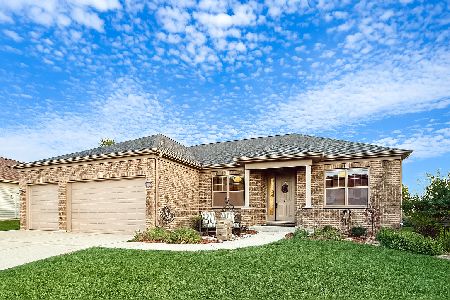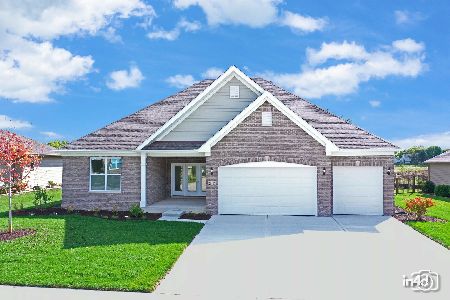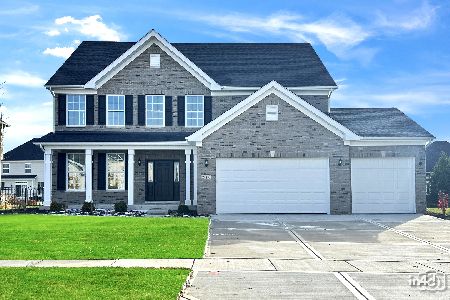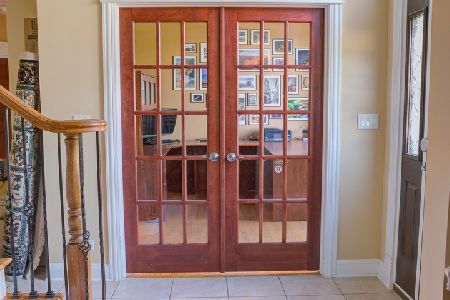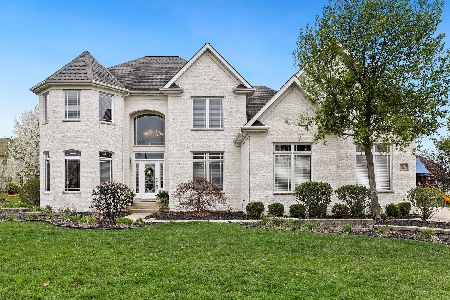24552 River Crossing Drive, Shorewood, Illinois 60404
$370,000
|
Sold
|
|
| Status: | Closed |
| Sqft: | 3,250 |
| Cost/Sqft: | $117 |
| Beds: | 4 |
| Baths: | 4 |
| Year Built: | 2007 |
| Property Taxes: | $10,935 |
| Days On Market: | 2538 |
| Lot Size: | 0,28 |
Description
Beautiful formal model home in desirable River Crossing Subdivision. Two story foyer greets you with gleaming hardwood floors flow into dining room, kitchen and breakfast area. Kitchen with custom cabinetry, granite counters, peninsula, stainless appliances. Kitchen is open to 2-story family room with stunning fireplace. White two panel arched doors, white trim and pillars add to the uniqueness of this home. Formal dining room with tray ceiling, main floor den with glass French doors. Large master suite with high ceiling. Master bath with double sink vanity, jetted tub and separate shower. Large master closet. Loft area and catwalk has custom handrail with iron balusters that overlook the foyer and family room adding to the dramatic look of this floor plan. Full 9' basement with rough-in for bathroom and 4 large vinyl insulated windows, dual zone heating and air conditioning system, large Colonial trim with pediment heads, window sills design linen casing & 61/4 base. MLS #10315203
Property Specifics
| Single Family | |
| — | |
| Traditional | |
| 2007 | |
| Full | |
| BLACKHAWK | |
| No | |
| 0.28 |
| Will | |
| River Crossing | |
| 60 / Quarterly | |
| Other | |
| Public | |
| Public Sewer | |
| 10315203 | |
| 5062130303200000 |
Nearby Schools
| NAME: | DISTRICT: | DISTANCE: | |
|---|---|---|---|
|
Grade School
Troy Shorewood School |
30C | — | |
|
Middle School
Troy Middle School |
30C | Not in DB | |
|
High School
Minooka Community High School |
111 | Not in DB | |
Property History
| DATE: | EVENT: | PRICE: | SOURCE: |
|---|---|---|---|
| 20 Nov, 2020 | Sold | $370,000 | MRED MLS |
| 10 Sep, 2020 | Under contract | $379,900 | MRED MLS |
| — | Last price change | $389,900 | MRED MLS |
| 21 Mar, 2019 | Listed for sale | $449,000 | MRED MLS |
Room Specifics
Total Bedrooms: 4
Bedrooms Above Ground: 4
Bedrooms Below Ground: 0
Dimensions: —
Floor Type: Carpet
Dimensions: —
Floor Type: Carpet
Dimensions: —
Floor Type: Carpet
Full Bathrooms: 4
Bathroom Amenities: Whirlpool,Separate Shower,Double Sink
Bathroom in Basement: 0
Rooms: Den,Breakfast Room,Foyer
Basement Description: Unfinished
Other Specifics
| 3 | |
| Concrete Perimeter | |
| Concrete | |
| Patio, Brick Paver Patio, Outdoor Grill | |
| — | |
| 135 X 90 | |
| Full,Pull Down Stair,Unfinished | |
| Full | |
| Vaulted/Cathedral Ceilings, Skylight(s), Bar-Wet, Hardwood Floors, First Floor Laundry | |
| Double Oven, Microwave, Dishwasher, Refrigerator, Washer, Dryer, Disposal, Stainless Steel Appliance(s), Wine Refrigerator | |
| Not in DB | |
| — | |
| — | |
| — | |
| Wood Burning, Attached Fireplace Doors/Screen, Gas Starter |
Tax History
| Year | Property Taxes |
|---|---|
| 2020 | $10,935 |
Contact Agent
Nearby Similar Homes
Nearby Sold Comparables
Contact Agent
Listing Provided By
Metro Realty Inc.

