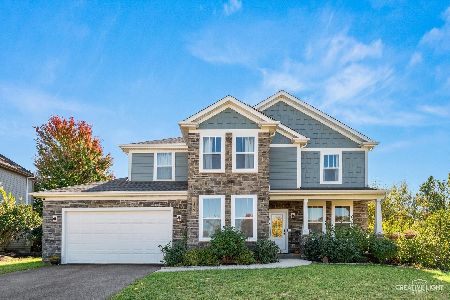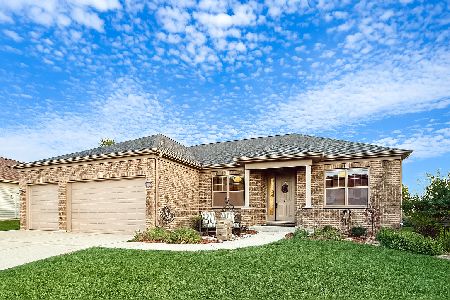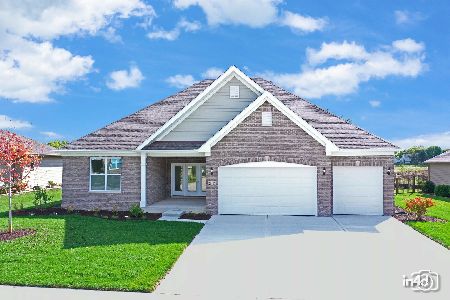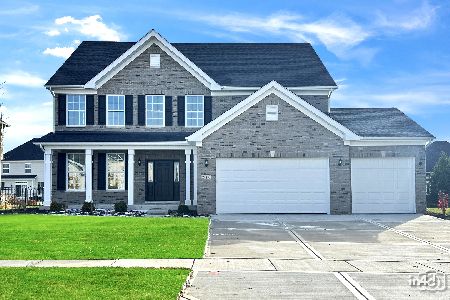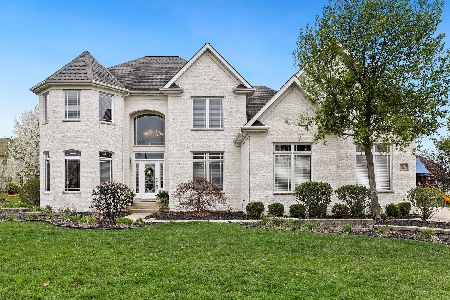24560 River Crossing Drive, Shorewood, Illinois 60404
$450,000
|
Sold
|
|
| Status: | Closed |
| Sqft: | 3,147 |
| Cost/Sqft: | $143 |
| Beds: | 4 |
| Baths: | 3 |
| Year Built: | 2007 |
| Property Taxes: | $11,211 |
| Days On Market: | 1666 |
| Lot Size: | 0,28 |
Description
*Under Contract* So many beautiful details here; large family room with wood burning fireplace w/carved surround/mantel, wet bar and beautiful hardwood is open to the kitchen w/cherry cabinets, stainless steel appliances, granite. Perfect for large family gatherings and entertaining. 4 bedrooms plus 16 x 15 bonus room which is currently used as a 5th bedroom. Deep pour basement with roughed in fireplace, bath and bar, ready to finish for additional living space. Agent related to seller.
Property Specifics
| Single Family | |
| — | |
| Traditional | |
| 2007 | |
| Full | |
| — | |
| No | |
| 0.28 |
| Will | |
| River Crossing | |
| 144 / Annual | |
| None | |
| Public | |
| Public Sewer | |
| 11137529 | |
| 0506213030310000 |
Nearby Schools
| NAME: | DISTRICT: | DISTANCE: | |
|---|---|---|---|
|
Grade School
Troy Shorewood School |
30C | — | |
|
Middle School
Troy Middle School |
30C | Not in DB | |
|
High School
Minooka Community High School |
111 | Not in DB | |
Property History
| DATE: | EVENT: | PRICE: | SOURCE: |
|---|---|---|---|
| 19 Feb, 2008 | Sold | $425,000 | MRED MLS |
| 9 Feb, 2008 | Under contract | $439,900 | MRED MLS |
| — | Last price change | $459,900 | MRED MLS |
| 26 Jan, 2008 | Listed for sale | $459,900 | MRED MLS |
| 20 Jun, 2008 | Sold | $425,000 | MRED MLS |
| 18 May, 2008 | Under contract | $449,900 | MRED MLS |
| 6 May, 2008 | Listed for sale | $449,900 | MRED MLS |
| 17 Aug, 2021 | Sold | $450,000 | MRED MLS |
| 4 Jul, 2021 | Under contract | $450,000 | MRED MLS |
| 26 Jun, 2021 | Listed for sale | $450,000 | MRED MLS |
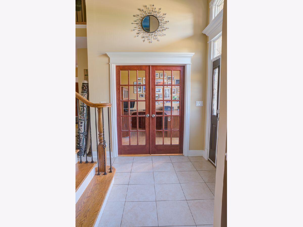
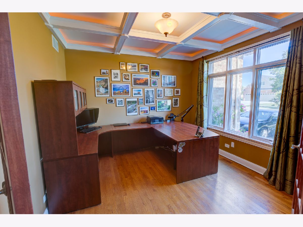
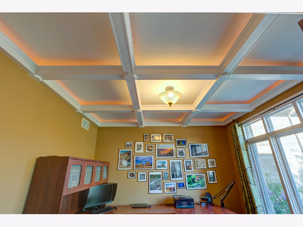
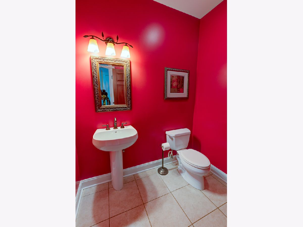
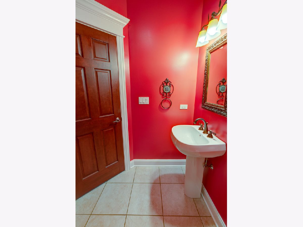
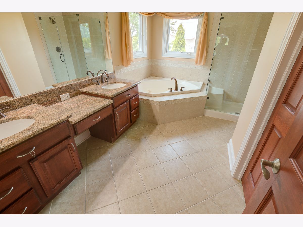
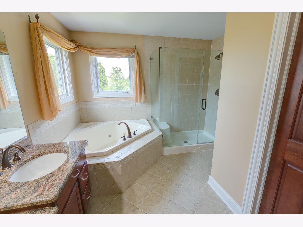
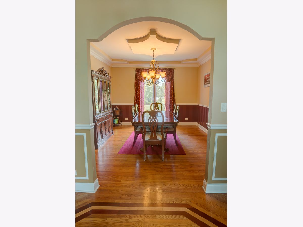
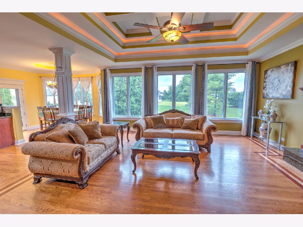
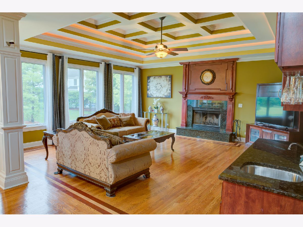
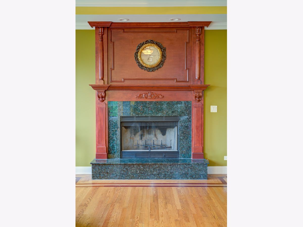
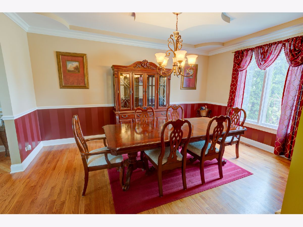
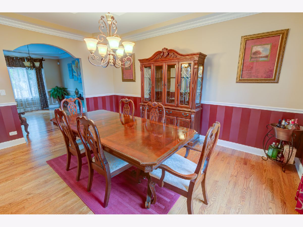
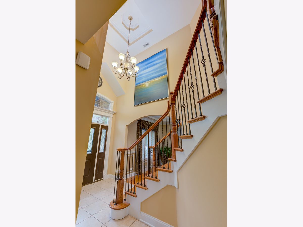
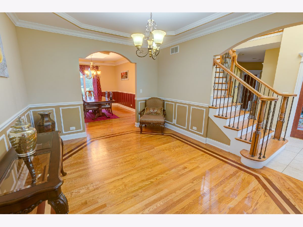
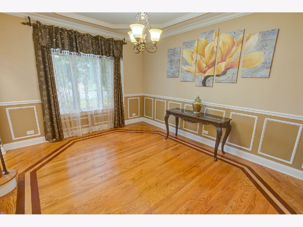
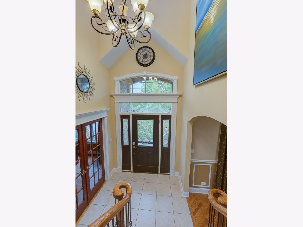
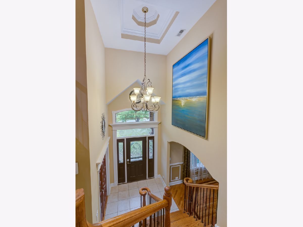
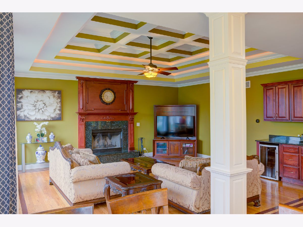
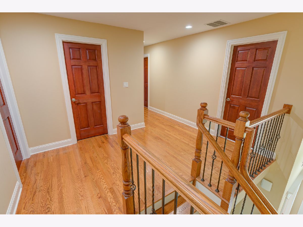
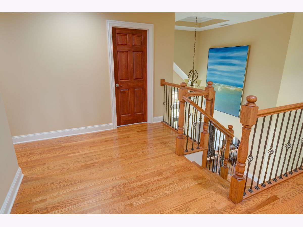
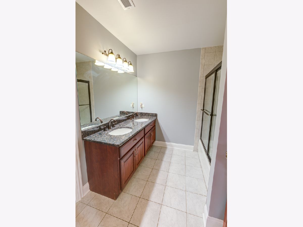
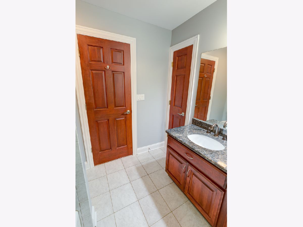
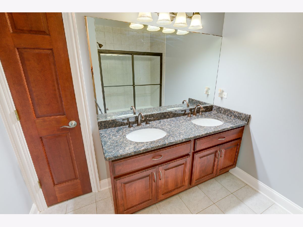
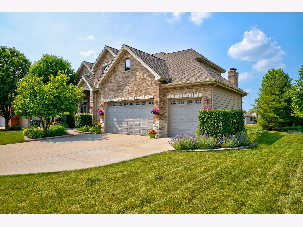
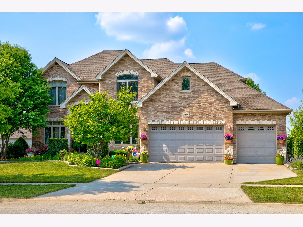
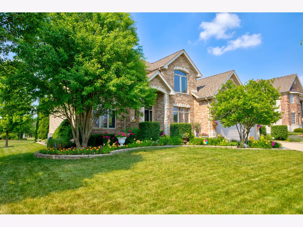
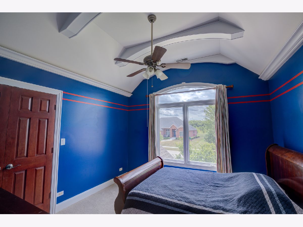
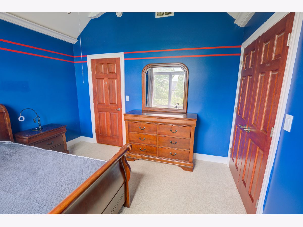
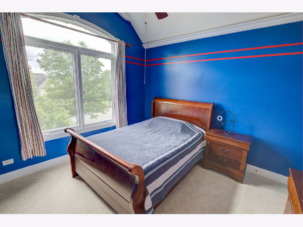
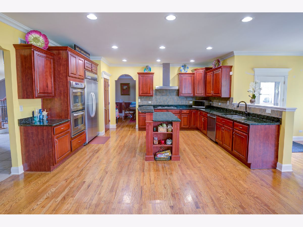
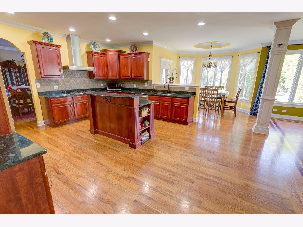
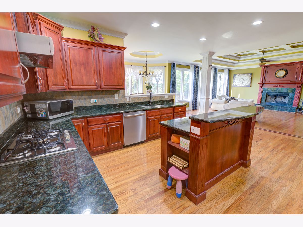
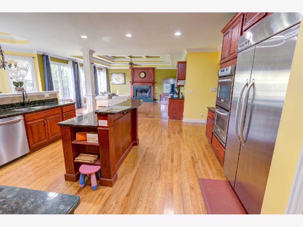
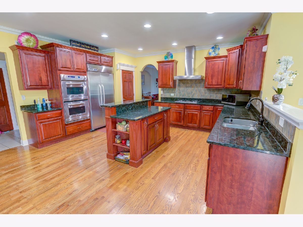
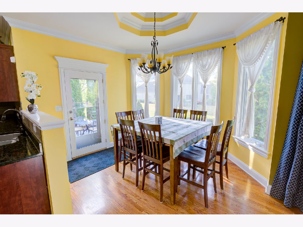
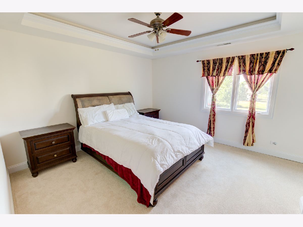
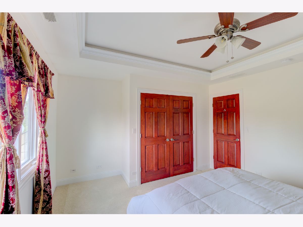
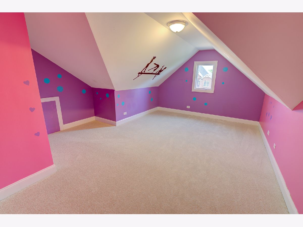
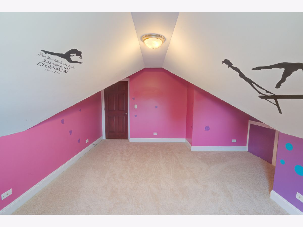
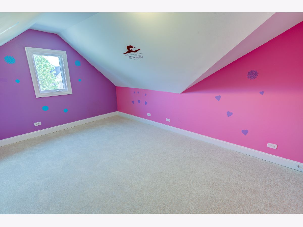
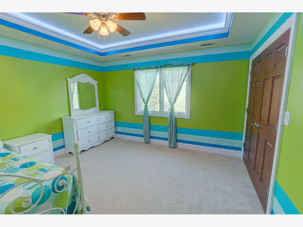
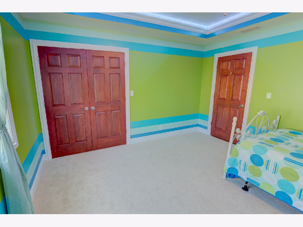
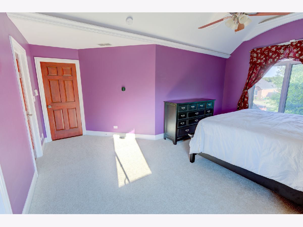
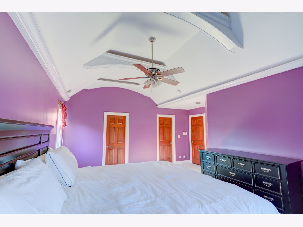
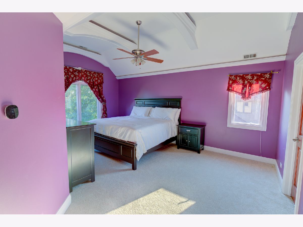
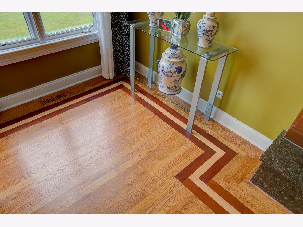
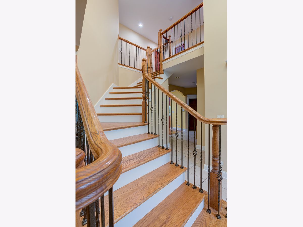
Room Specifics
Total Bedrooms: 4
Bedrooms Above Ground: 4
Bedrooms Below Ground: 0
Dimensions: —
Floor Type: Carpet
Dimensions: —
Floor Type: Carpet
Dimensions: —
Floor Type: Carpet
Full Bathrooms: 3
Bathroom Amenities: Whirlpool,Separate Shower,Double Sink
Bathroom in Basement: 0
Rooms: Bonus Room,Breakfast Room,Den,Utility Room-1st Floor
Basement Description: Unfinished,Bathroom Rough-In,9 ft + pour,Roughed-In Fireplace
Other Specifics
| 3 | |
| Concrete Perimeter | |
| Concrete | |
| Patio | |
| — | |
| 90X135 | |
| — | |
| Full | |
| Bar-Wet | |
| Range, Microwave, Dishwasher, Refrigerator, Bar Fridge, Freezer, Washer, Dryer, Disposal | |
| Not in DB | |
| Curbs, Sidewalks, Street Lights, Street Paved | |
| — | |
| — | |
| Wood Burning, Gas Starter |
Tax History
| Year | Property Taxes |
|---|---|
| 2021 | $11,211 |
Contact Agent
Nearby Similar Homes
Nearby Sold Comparables
Contact Agent
Listing Provided By
Karen Douglas Realty

