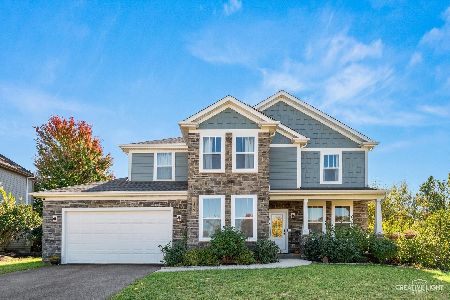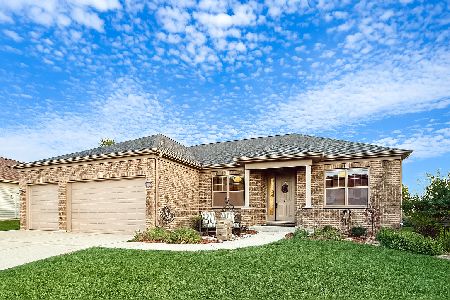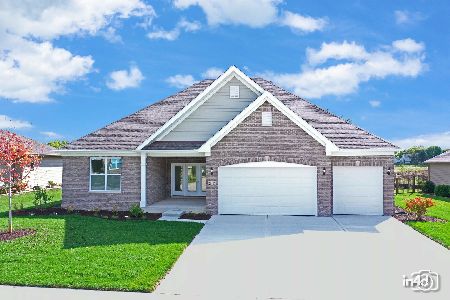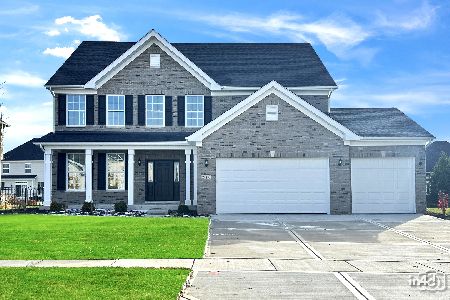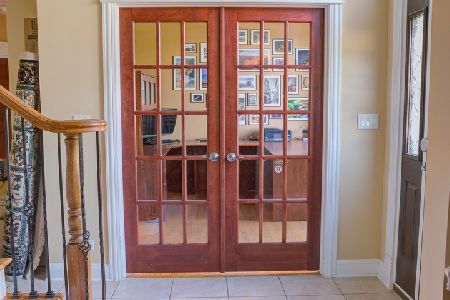24604 River Crossing Drive, Shorewood, Illinois 60404
$355,000
|
Sold
|
|
| Status: | Closed |
| Sqft: | 2,800 |
| Cost/Sqft: | $127 |
| Beds: | 4 |
| Baths: | 3 |
| Year Built: | 2007 |
| Property Taxes: | $1,946 |
| Days On Market: | 5110 |
| Lot Size: | 0,00 |
Description
Builder's model with all the extras at an incredible price! 2 story foyer opens to custom staircase and 1st fl den (or 5th bdrm), 9' 1st flr, oversize trim & designer ceilings, custom fireplace in fam rm w/sound syst. Gourmet kit w/custom cabinets, SS appliances, braz cherry flrs, granite tops & island. Beautiful master ste boasts whirlpool, sep shower, dble vanities & skylite. 9' full bsmt w/R11. Open Fri-Mon 11-4.
Property Specifics
| Single Family | |
| — | |
| Traditional | |
| 2007 | |
| Full | |
| EDGEWATER | |
| No | |
| — |
| Will | |
| River Crossing | |
| 120 / Annual | |
| Other | |
| Public | |
| Public Sewer | |
| 07979288 | |
| 0506213030300000 |
Nearby Schools
| NAME: | DISTRICT: | DISTANCE: | |
|---|---|---|---|
|
High School
Minooka Community High School |
111 | Not in DB | |
Property History
| DATE: | EVENT: | PRICE: | SOURCE: |
|---|---|---|---|
| 31 Jul, 2012 | Sold | $355,000 | MRED MLS |
| 26 Jun, 2012 | Under contract | $355,900 | MRED MLS |
| — | Last price change | $365,900 | MRED MLS |
| 20 Jan, 2012 | Listed for sale | $365,900 | MRED MLS |
Room Specifics
Total Bedrooms: 4
Bedrooms Above Ground: 4
Bedrooms Below Ground: 0
Dimensions: —
Floor Type: Carpet
Dimensions: —
Floor Type: Carpet
Dimensions: —
Floor Type: Carpet
Full Bathrooms: 3
Bathroom Amenities: Whirlpool,Separate Shower,Double Sink
Bathroom in Basement: 0
Rooms: Breakfast Room,Den
Basement Description: Unfinished,Bathroom Rough-In
Other Specifics
| 3 | |
| Concrete Perimeter | |
| Concrete | |
| — | |
| Landscaped | |
| 87X131X96X135 | |
| — | |
| Full | |
| Vaulted/Cathedral Ceilings, Skylight(s), Hardwood Floors, First Floor Laundry | |
| Double Oven, Microwave, Dishwasher, Disposal, Stainless Steel Appliance(s) | |
| Not in DB | |
| — | |
| — | |
| — | |
| Gas Log, Gas Starter |
Tax History
| Year | Property Taxes |
|---|---|
| 2012 | $1,946 |
Contact Agent
Nearby Similar Homes
Nearby Sold Comparables
Contact Agent
Listing Provided By
4 Sale Realty, Inc.


