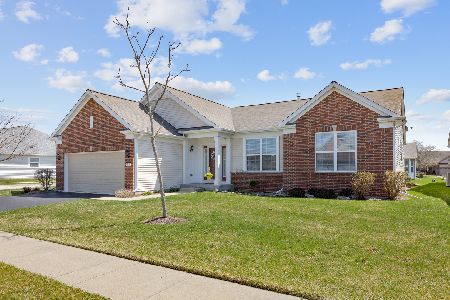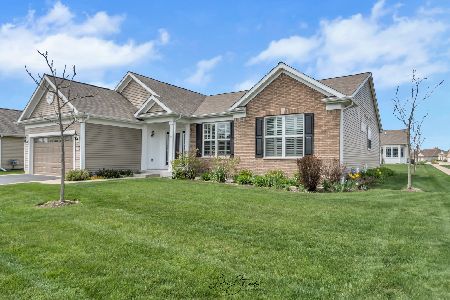2456 Vista Trail, Elgin, Illinois 60124
$379,990
|
Sold
|
|
| Status: | Closed |
| Sqft: | 2,596 |
| Cost/Sqft: | $146 |
| Beds: | 3 |
| Baths: | 3 |
| Year Built: | 2014 |
| Property Taxes: | $0 |
| Days On Market: | 4076 |
| Lot Size: | 0,00 |
Description
CASTLE ROCK BUILDER'S MODEL FOR SALE! WALK TO LODGE! LGE KITCHEN ISLAND; LGE CORNER PANTRY. 1ST FLR MSTR BDRM & BATH W/ TUB & SHWR, DBL BOWL VANITY. LGE MSTR CLOSET. SPACIOUS FOYER. GREAT RM-DINING RM COMBO. OFFICE/DEN/3RD BDRM. 9' CEILINGS; BUILT-IN SS APPLS, KIT. BEVERAGE CTR W/WINE COOLER; TILE BACKSPLASH. HDWD FLRS THROUGHOUT! CRWN & TRIM, 5" BASEBDS; 2ND FLOOR BEDROOM, BATH & LOFT! LOTS OF UPGRADES! LOT 332
Property Specifics
| Single Family | |
| — | |
| Traditional | |
| 2014 | |
| None | |
| CASTLE ROCK | |
| No | |
| — |
| Kane | |
| Edgewater By Del Webb | |
| 196 / Monthly | |
| Insurance,Clubhouse,Exercise Facilities,Pool,Lawn Care,Snow Removal,Other | |
| Public | |
| Public Sewer | |
| 08808969 | |
| 0629231002 |
Nearby Schools
| NAME: | DISTRICT: | DISTANCE: | |
|---|---|---|---|
|
Grade School
Otter Creek Elementary School |
46 | — | |
|
Middle School
Abbott Middle School |
46 | Not in DB | |
|
High School
South Elgin High School |
46 | Not in DB | |
Property History
| DATE: | EVENT: | PRICE: | SOURCE: |
|---|---|---|---|
| 11 Mar, 2015 | Sold | $379,990 | MRED MLS |
| 6 Feb, 2015 | Under contract | $379,990 | MRED MLS |
| — | Last price change | $424,990 | MRED MLS |
| 3 Jan, 2015 | Listed for sale | $424,990 | MRED MLS |
Room Specifics
Total Bedrooms: 3
Bedrooms Above Ground: 3
Bedrooms Below Ground: 0
Dimensions: —
Floor Type: Carpet
Dimensions: —
Floor Type: Carpet
Full Bathrooms: 3
Bathroom Amenities: Separate Shower,Double Sink
Bathroom in Basement: 0
Rooms: Den,Great Room,Loft,Screened Porch
Basement Description: None
Other Specifics
| 2 | |
| Concrete Perimeter | |
| Asphalt | |
| Patio, Screened Patio | |
| — | |
| 50X112 | |
| — | |
| Full | |
| Hardwood Floors, First Floor Bedroom, First Floor Laundry, First Floor Full Bath | |
| Range, Microwave, Dishwasher, Refrigerator, Washer, Dryer, Disposal | |
| Not in DB | |
| Clubhouse, Pool, Tennis Courts, Sidewalks, Street Lights | |
| — | |
| — | |
| — |
Tax History
| Year | Property Taxes |
|---|
Contact Agent
Nearby Similar Homes
Nearby Sold Comparables
Contact Agent
Listing Provided By
Dean Realty Company











