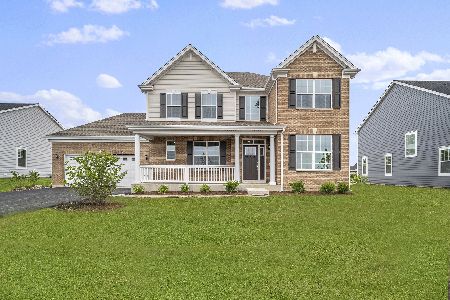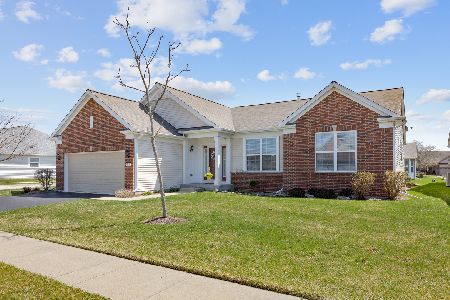2528 Edgewater Drive, Elgin, Illinois 60124
$425,000
|
Sold
|
|
| Status: | Closed |
| Sqft: | 2,165 |
| Cost/Sqft: | $185 |
| Beds: | 2 |
| Baths: | 2 |
| Year Built: | 2015 |
| Property Taxes: | $8,708 |
| Days On Market: | 1757 |
| Lot Size: | 0,21 |
Description
IMMACULATE HOME, SHOWS LIKE A MODEL! Almost New Home has it All! Enjoy Easy Living in this Open Flowing Popular Cascade Floorpan. This is the Kitchen of your Dreams w/ the Upgrades you are Looking for! Custom Glazed Staggered Cabinets w/Crown Molding and Pull Out Shelves. Granite Countertops, Kitchen Aid SS Appliances. Beautiful Bay Window Surrounds Breakfast Nook. The Upgrade list goes On and On...Hardwood Floors, Crown Molding, Plantation Shutters, Silhouette Shades, French Doors, Insulated & Finished Garage, Paver Ribbons along Driveway, Upgraded Sump Pump w/ Battery Back Up, Perennial Landscaping & Patio. Oversized Deep Pour Basement w/Bathroom Plumbing Rough-In is Ready to be Finished. Sit and Relax in the Sunny Sunroom Surrounded by Windows or Warm up in the Great Room by the Fireplace on a Chilly Day. Enjoy the Convenience & Maintenance Free Lifestyle Living in this Desirable Del Webb Community! This Stunning Turn-Key Home is a MUST SEE!!
Property Specifics
| Single Family | |
| — | |
| Ranch | |
| 2015 | |
| Full | |
| CASCADE | |
| No | |
| 0.21 |
| Kane | |
| Edgewater By Del Webb | |
| 236 / Monthly | |
| Security,Clubhouse,Exercise Facilities,Pool,Exterior Maintenance,Lawn Care,Scavenger,Snow Removal | |
| Public | |
| Public Sewer | |
| 11082673 | |
| 0629231010 |
Nearby Schools
| NAME: | DISTRICT: | DISTANCE: | |
|---|---|---|---|
|
Grade School
Otter Creek Elementary School |
46 | — | |
|
Middle School
Abbott Middle School |
46 | Not in DB | |
Property History
| DATE: | EVENT: | PRICE: | SOURCE: |
|---|---|---|---|
| 17 Jul, 2015 | Sold | $348,230 | MRED MLS |
| 14 Mar, 2015 | Under contract | $355,218 | MRED MLS |
| 15 Feb, 2015 | Listed for sale | $355,218 | MRED MLS |
| 21 Jun, 2021 | Sold | $425,000 | MRED MLS |
| 13 May, 2021 | Under contract | $399,900 | MRED MLS |
| 10 May, 2021 | Listed for sale | $399,900 | MRED MLS |
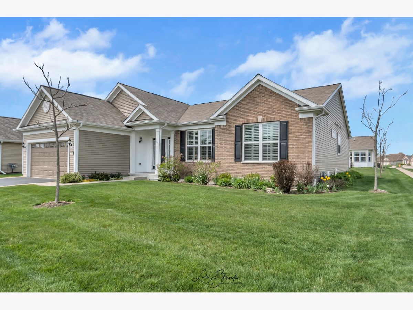
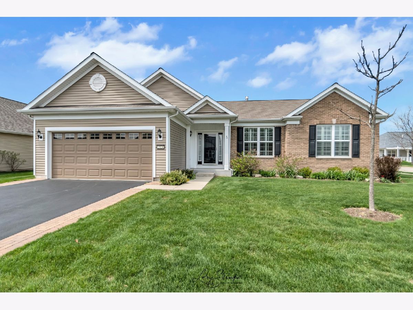
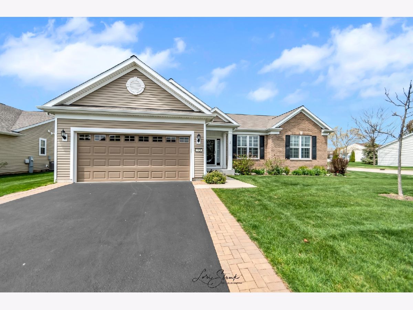
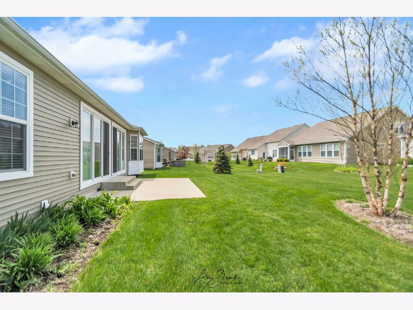
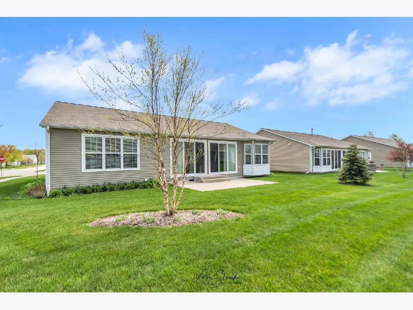
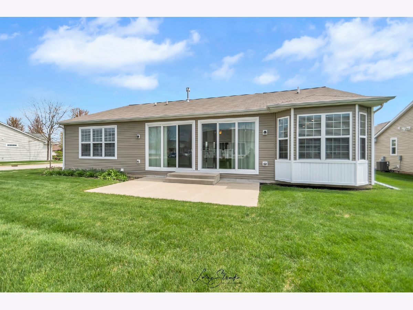
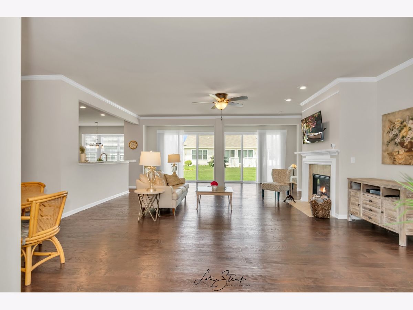
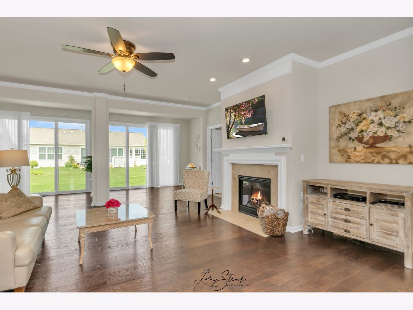
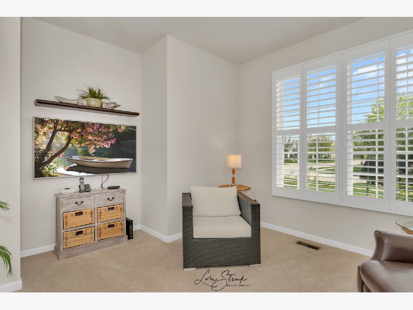
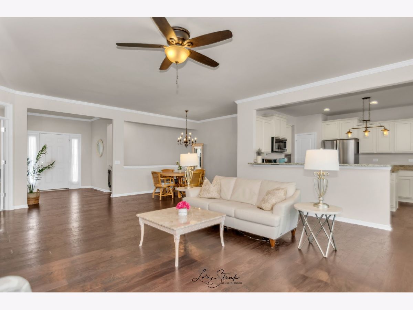
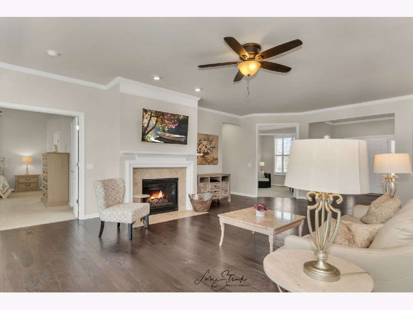
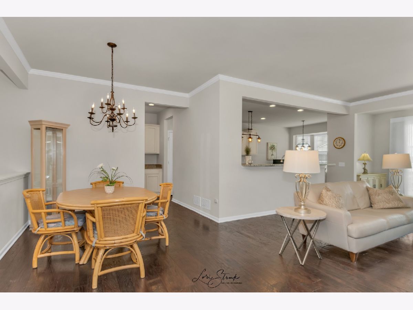
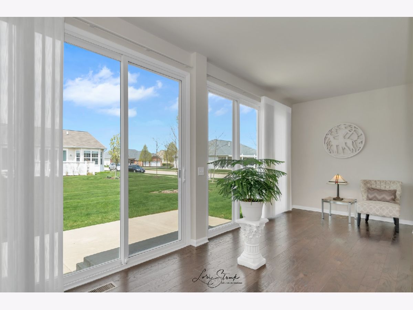
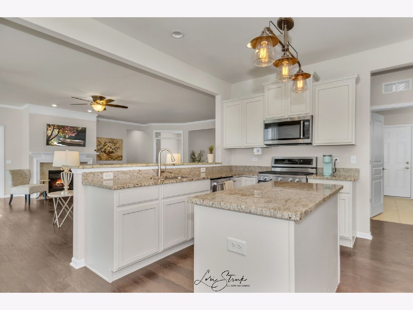
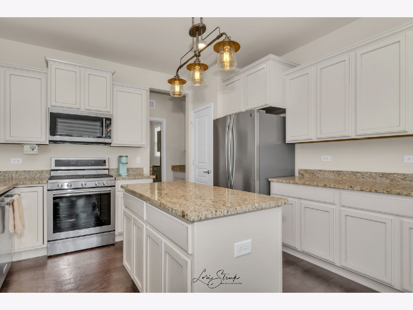
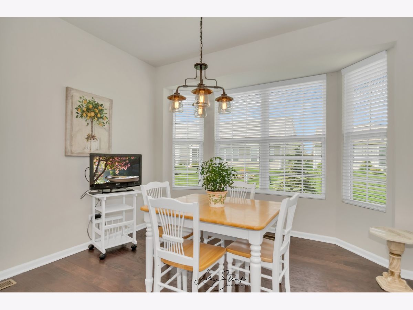
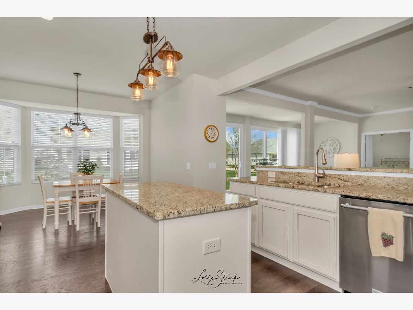
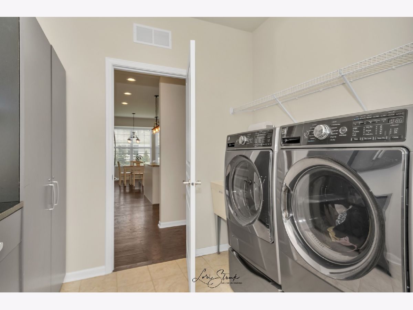
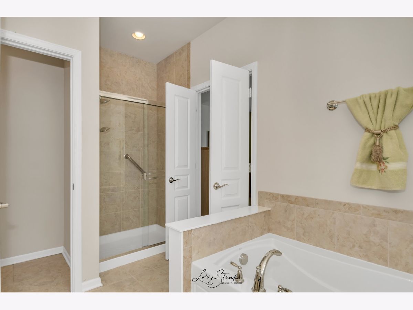
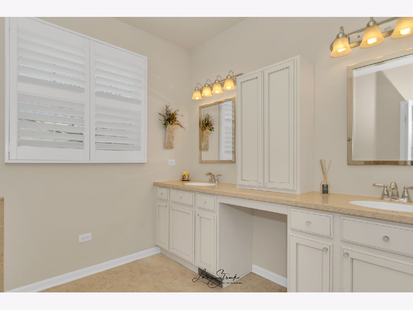
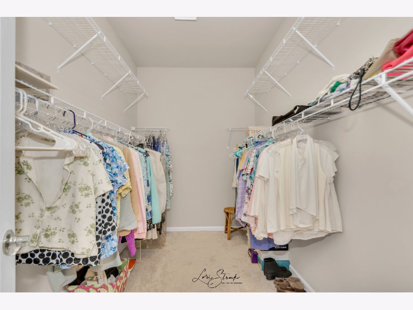
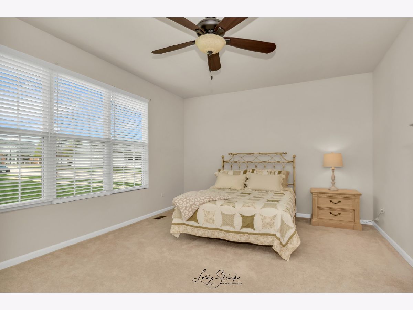
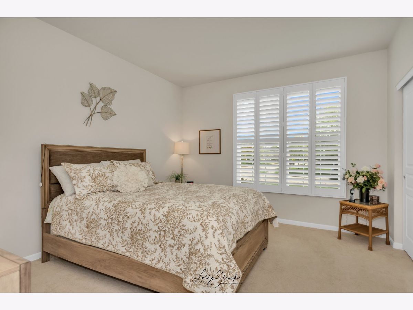
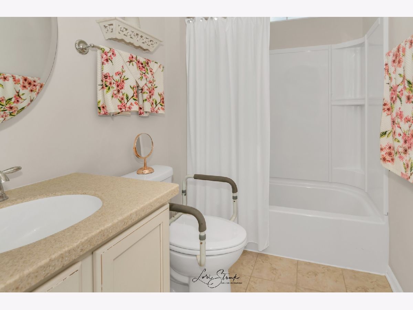
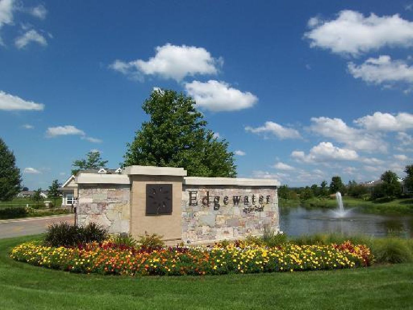
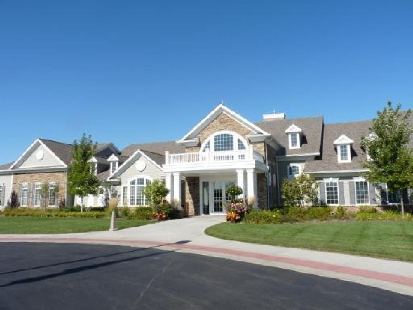
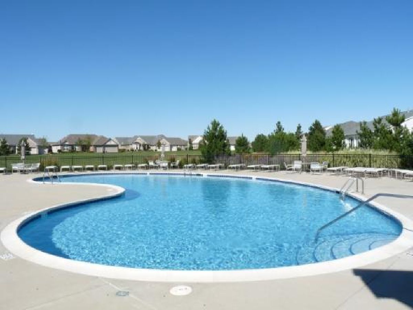
Room Specifics
Total Bedrooms: 2
Bedrooms Above Ground: 2
Bedrooms Below Ground: 0
Dimensions: —
Floor Type: Carpet
Full Bathrooms: 2
Bathroom Amenities: Separate Shower,Double Sink,Soaking Tub
Bathroom in Basement: 0
Rooms: Heated Sun Room,Den,Breakfast Room,Foyer
Basement Description: Unfinished
Other Specifics
| 2 | |
| Concrete Perimeter | |
| Asphalt | |
| Patio, Storms/Screens | |
| Corner Lot | |
| 73 X 125 | |
| Unfinished | |
| Full | |
| Hardwood Floors, First Floor Bedroom, First Floor Laundry, First Floor Full Bath | |
| Range, Microwave, Dishwasher, Disposal | |
| Not in DB | |
| Clubhouse, Pool, Tennis Court(s), Gated, Sidewalks, Street Lights | |
| — | |
| — | |
| Gas Log, Gas Starter |
Tax History
| Year | Property Taxes |
|---|---|
| 2021 | $8,708 |
Contact Agent
Nearby Similar Homes
Nearby Sold Comparables
Contact Agent
Listing Provided By
Chicagoland Brokers, Inc.








