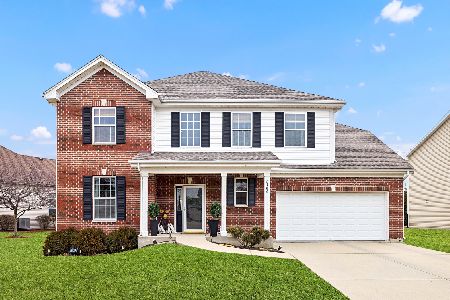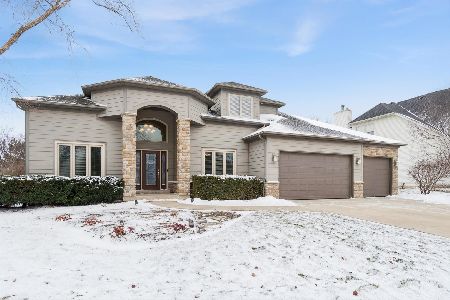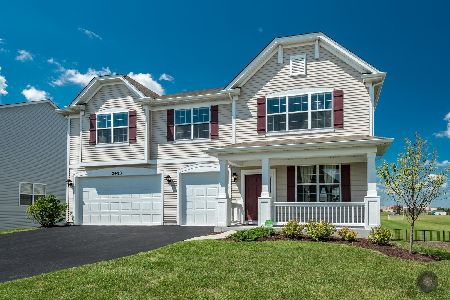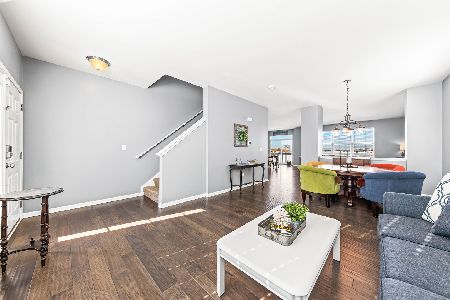2457 River Hills Lane, Bolingbrook, Illinois 60490
$355,000
|
Sold
|
|
| Status: | Closed |
| Sqft: | 3,203 |
| Cost/Sqft: | $119 |
| Beds: | 4 |
| Baths: | 3 |
| Year Built: | 2015 |
| Property Taxes: | $9,723 |
| Days On Market: | 2485 |
| Lot Size: | 0,00 |
Description
This home has everything on your bucket list!! Located in the desired River Hills Subdivision and Plainfield 202 Schools. An oversized TANDEM 3 CAR ATTACHED GARAGE. Stunning views from every rear window-this home over looks parks and ball fields. Over 3200 sq ft of living space. Brand new wood floors throughout the main level. Enormous kitchen area has upgraded cabinetry, brand new granite counter tops, upgraded lighting, pantry closet and stainless steel appliances. Remote controlled gas fireplace in the family room. Convenient 2nd floor laundry room area. The master bedroom suite offers a private luxury bath, complete with whirlpool tub, separate shower and great closet space. Sitting room in the master bedroom currently being used as an office. Massive 24x16 loft area makes for a great media area or 2nd FR. Other awesome features include canned lighting, white six panel doors/trim throughout. Full Deep-Pour walkout basement!
Property Specifics
| Single Family | |
| — | |
| Traditional | |
| 2015 | |
| Full,Walkout | |
| — | |
| No | |
| — |
| Will | |
| River Hills | |
| 350 / Annual | |
| Other | |
| Public | |
| Public Sewer | |
| 10376650 | |
| 0701263010180010 |
Nearby Schools
| NAME: | DISTRICT: | DISTANCE: | |
|---|---|---|---|
|
Grade School
Bess Eichelberger Elementary Sch |
202 | — | |
|
Middle School
John F Kennedy Middle School |
202 | Not in DB | |
|
High School
Plainfield East High School |
202 | Not in DB | |
Property History
| DATE: | EVENT: | PRICE: | SOURCE: |
|---|---|---|---|
| 24 Jul, 2019 | Sold | $355,000 | MRED MLS |
| 24 Jun, 2019 | Under contract | $379,900 | MRED MLS |
| — | Last price change | $384,900 | MRED MLS |
| 11 May, 2019 | Listed for sale | $394,900 | MRED MLS |
Room Specifics
Total Bedrooms: 4
Bedrooms Above Ground: 4
Bedrooms Below Ground: 0
Dimensions: —
Floor Type: Carpet
Dimensions: —
Floor Type: Carpet
Dimensions: —
Floor Type: Carpet
Full Bathrooms: 3
Bathroom Amenities: Whirlpool,Separate Shower,Double Sink
Bathroom in Basement: 0
Rooms: Loft,Sitting Room
Basement Description: Unfinished
Other Specifics
| 3 | |
| Concrete Perimeter | |
| Asphalt | |
| Deck, Patio, Porch, Dog Run | |
| Landscaped,Park Adjacent | |
| 75 X 125 | |
| — | |
| Full | |
| Second Floor Laundry | |
| Range, Microwave, Dishwasher, Refrigerator, Washer, Dryer, Disposal, Stainless Steel Appliance(s) | |
| Not in DB | |
| Sidewalks, Street Lights, Street Paved | |
| — | |
| — | |
| Gas Log |
Tax History
| Year | Property Taxes |
|---|---|
| 2019 | $9,723 |
Contact Agent
Nearby Similar Homes
Nearby Sold Comparables
Contact Agent
Listing Provided By
RE/MAX Professionals









