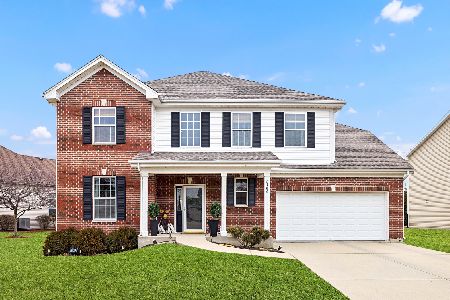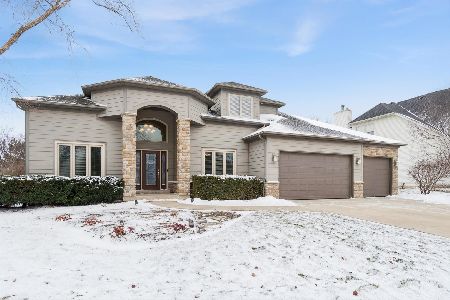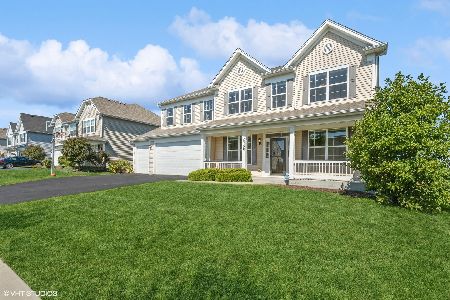2461 River Hills Lane, Bolingbrook, Illinois 60490
$411,000
|
Sold
|
|
| Status: | Closed |
| Sqft: | 3,238 |
| Cost/Sqft: | $129 |
| Beds: | 5 |
| Baths: | 4 |
| Year Built: | 2015 |
| Property Taxes: | $9,432 |
| Days On Market: | 2194 |
| Lot Size: | 0,00 |
Description
WELCOME HOME to your AMAZING River Hills home, with all on trend colors, and finishes. This 5 bedroom, 3 FULL baths, a FULL finished basement is a MUST see. Beautiful and sturdy "wood look" tile throughout first floor. Enjoy entertaining in your executive kitchen, with custom Wolf cabinets, Stainless Steel appliances, QUARTZ counter tops, back splash, and extended walk in pantry. Your first floor office, can be used as an additional bedroom, or an extra play room for the kids. Your 3 car garage has TONS of storage cabinets and granite counters, makes for a perfect work space. Come in from the garage to a custom built mud room with bench, and tons of storage. HUGE master bedroom, with AMAZING views and en-suite, with 2 HUGE walk in closets. Doing laundry is a breeze with your second floor laundry room, with on trend tile flooring, cabinets, tons of counter space & back splash. Enjoy game night , or a family movie in your large second floor loft. FULL FINISHED WALKOUT basement with a FULL bath, HUGE 5th bedroom, and WALK in CLOSET. Getting your daily workout in is a breeze in your private, light, and bright GYM with amazing views. Professionally landscaped yard, with stained, and stamped concrete patio and retaining wall, perfect for summer BBQ's and front row seats to Bolingbrook Golf Course fireworks. This house is truly turn key, with all updated, and new light fixtures, entire interior freshly painted, back up sump pump, whole house water filter, water softener, and humidifier. Highly sought after District 202 schools, with views for miles, and no direct neighbors. Close to I55, shopping, and dining. WELCOME HOME.
Property Specifics
| Single Family | |
| — | |
| Traditional | |
| 2015 | |
| Full,Walkout | |
| EDGAR - E | |
| No | |
| — |
| Will | |
| River Hills | |
| 350 / Annual | |
| Other | |
| Public | |
| Public Sewer, Sewer-Storm | |
| 10648197 | |
| 0701264140010000 |
Nearby Schools
| NAME: | DISTRICT: | DISTANCE: | |
|---|---|---|---|
|
Grade School
Bess Eichelberger Elementary Sch |
202 | — | |
|
Middle School
John F Kennedy Middle School |
202 | Not in DB | |
|
High School
Plainfield East High School |
202 | Not in DB | |
Property History
| DATE: | EVENT: | PRICE: | SOURCE: |
|---|---|---|---|
| 15 Jun, 2020 | Sold | $411,000 | MRED MLS |
| 7 May, 2020 | Under contract | $417,000 | MRED MLS |
| — | Last price change | $430,000 | MRED MLS |
| 26 Feb, 2020 | Listed for sale | $455,000 | MRED MLS |
| 30 Aug, 2022 | Sold | $565,000 | MRED MLS |
| 20 Jul, 2022 | Under contract | $565,000 | MRED MLS |
| 11 Jul, 2022 | Listed for sale | $565,000 | MRED MLS |
Room Specifics
Total Bedrooms: 5
Bedrooms Above Ground: 5
Bedrooms Below Ground: 0
Dimensions: —
Floor Type: Carpet
Dimensions: —
Floor Type: Carpet
Dimensions: —
Floor Type: Carpet
Dimensions: —
Floor Type: —
Full Bathrooms: 4
Bathroom Amenities: Separate Shower,Double Sink
Bathroom in Basement: 0
Rooms: Loft,Office,Bedroom 5,Family Room,Other Room
Basement Description: Finished,Exterior Access
Other Specifics
| 3 | |
| — | |
| Asphalt | |
| Patio, Stamped Concrete Patio, Storms/Screens | |
| Landscaped | |
| 76X136X75X130 | |
| — | |
| Full | |
| Wood Laminate Floors, Second Floor Laundry, Built-in Features, Walk-In Closet(s) | |
| Range, Dishwasher, Disposal | |
| Not in DB | |
| Park, Curbs, Sidewalks, Street Lights, Street Paved | |
| — | |
| — | |
| — |
Tax History
| Year | Property Taxes |
|---|---|
| 2020 | $9,432 |
Contact Agent
Nearby Similar Homes
Nearby Sold Comparables
Contact Agent
Listing Provided By
@properties








