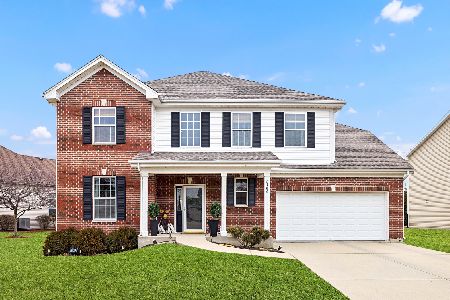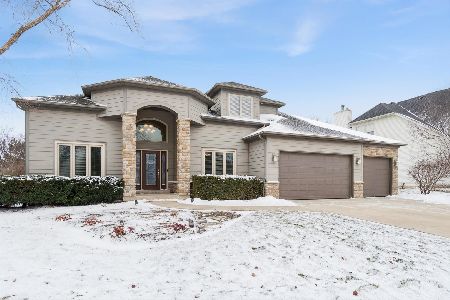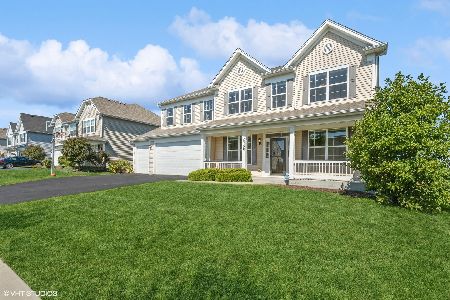2461 River Hills Lane, Bolingbrook, Illinois 60490
$565,000
|
Sold
|
|
| Status: | Closed |
| Sqft: | 4,557 |
| Cost/Sqft: | $124 |
| Beds: | 5 |
| Baths: | 4 |
| Year Built: | 2015 |
| Property Taxes: | $9,432 |
| Days On Market: | 1328 |
| Lot Size: | 0,22 |
Description
Take advantage of Your opportunity to own a Gorgeous River Hills 5 bedroom, 3.5 bath home with A FULL Finished Basement. One of the only homes in this subdivision with a completely redone kitchen and FULL Finished Basement. Beautiful "wood look" tile throughout first floor. Kitchen boasts custom Wolf cabinetry, stainless steel appliances, Quartz countertops, decorative back splash and large walk in pantry. Your first floor office can be used as an additional bedroom, or an extra play room. Your 3 car garage contains the original cabinetry and granite counters from the 2015 kitchen making way for extra storage and/or a perfect work space. Additionally the first floor has a large dining area, an island counter, full table eat in kitchen and custom built mud room with bench with extra storage. Head upstairs to enjoy the HUGE master bedroom, with lovely views, en-suite, and 2 HUGE walk in closets. Doing laundry is a breeze with your second floor laundry room, with on trend tile flooring, cabinets, tons of counter space & back splash. Enjoy game night, or a family movie in your large second floor loft. 4 Bedrooms total on this level. Lastly, enjoy your FULL FINISHED WALKOUT basement with a FULL bath, HUGE 5th bedroom, and WALK in CLOSET. Get inspired to workout in your private GYM. Large additional storage space in basement as well. Professionally landscaped yard, with stained, and stamped concrete patio and retaining wall, perfect for summer BBQ's and front row seats to Bolingbrook Golf Course fireworks. This house is truly turnkey, with newer light fixtures, new hot water heater, new garbage disposal, back up sump pump, whole house water filter, water softener, humidifier, and 3 ring doorbells. Upstairs carpets just professionally cleaned. Highly sought after District 202 schools - all within walking distance, views for miles, and no direct neighbors behind. Close to I55, shopping, and dining. WELCOME HOME.
Property Specifics
| Single Family | |
| — | |
| — | |
| 2015 | |
| — | |
| EDGAR - E | |
| No | |
| 0.22 |
| Will | |
| River Hills | |
| 365 / Annual | |
| — | |
| — | |
| — | |
| 11455411 | |
| 0701264140010000 |
Nearby Schools
| NAME: | DISTRICT: | DISTANCE: | |
|---|---|---|---|
|
Grade School
Bess Eichelberger Elementary Sch |
202 | — | |
|
Middle School
John F Kennedy Middle School |
202 | Not in DB | |
|
High School
Plainfield East High School |
202 | Not in DB | |
Property History
| DATE: | EVENT: | PRICE: | SOURCE: |
|---|---|---|---|
| 15 Jun, 2020 | Sold | $411,000 | MRED MLS |
| 7 May, 2020 | Under contract | $417,000 | MRED MLS |
| — | Last price change | $430,000 | MRED MLS |
| 26 Feb, 2020 | Listed for sale | $455,000 | MRED MLS |
| 30 Aug, 2022 | Sold | $565,000 | MRED MLS |
| 20 Jul, 2022 | Under contract | $565,000 | MRED MLS |
| 11 Jul, 2022 | Listed for sale | $565,000 | MRED MLS |

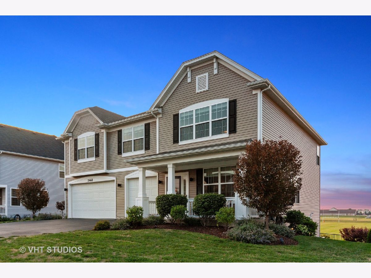
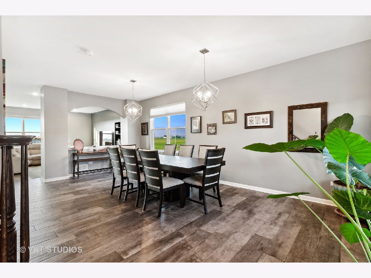
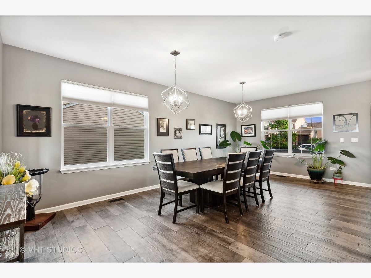
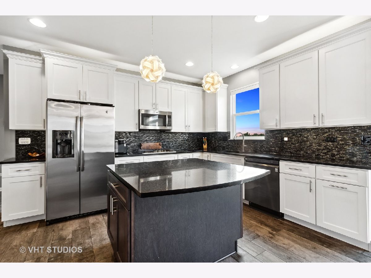
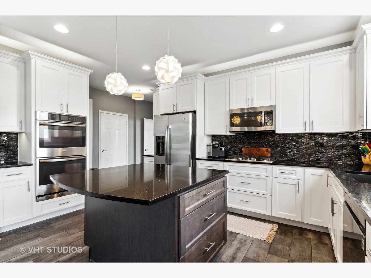
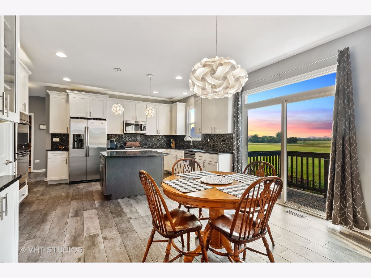
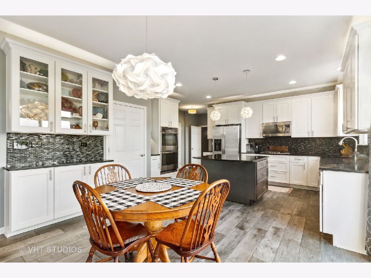
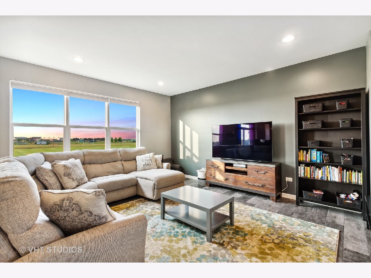
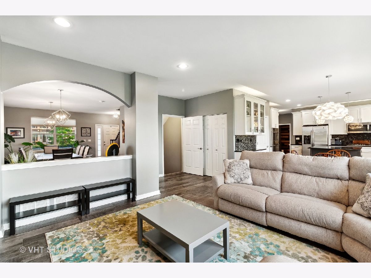
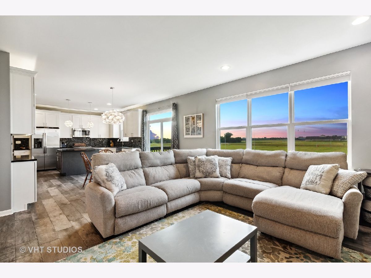
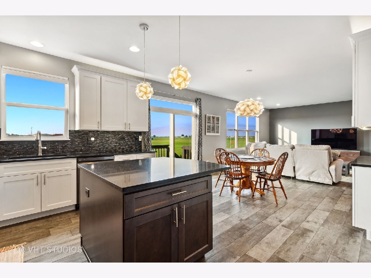
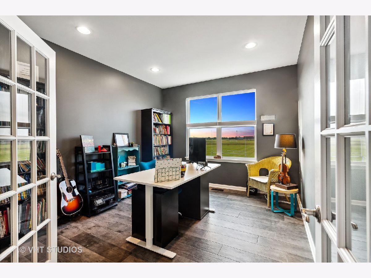
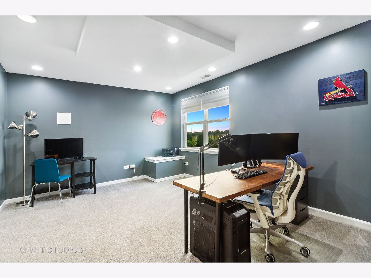
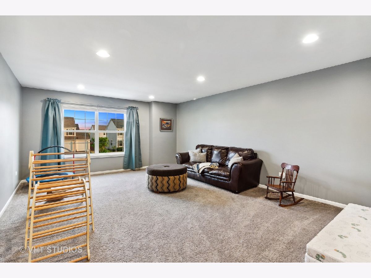
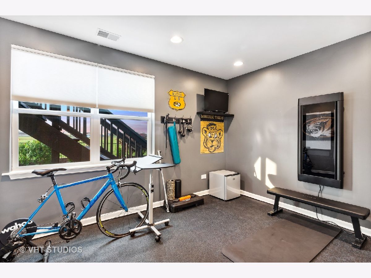
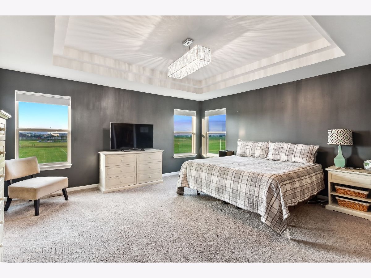
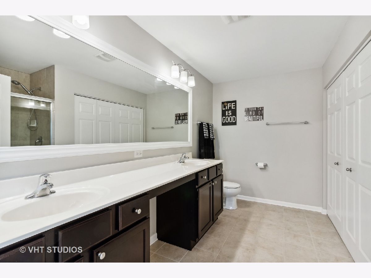
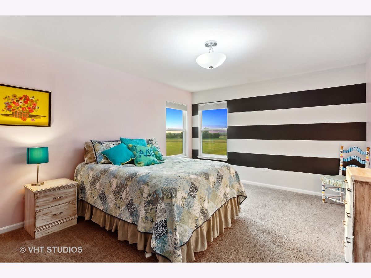
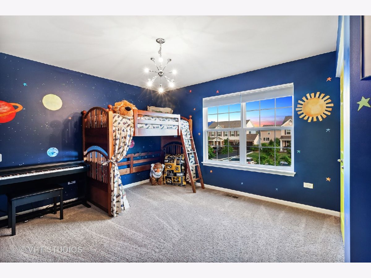
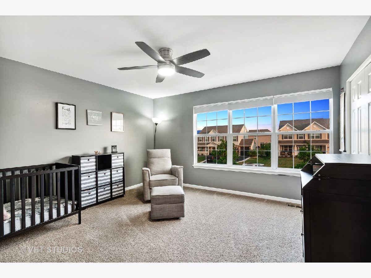
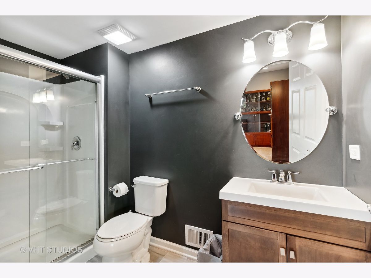
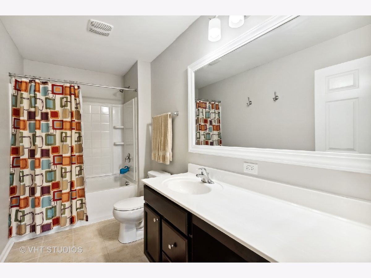
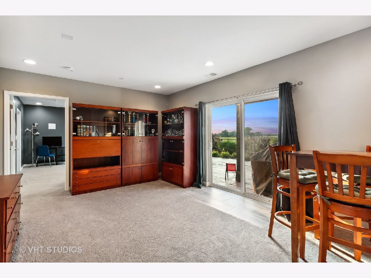
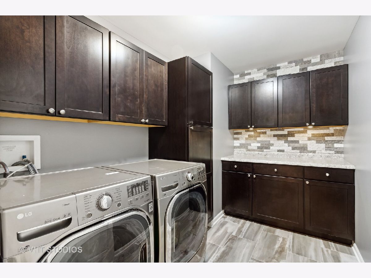
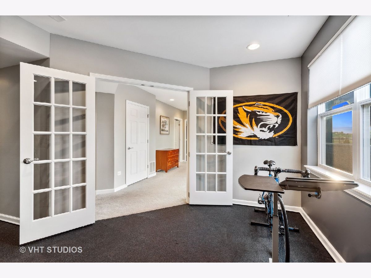
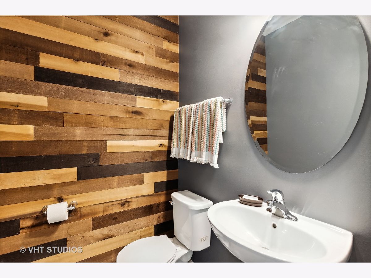
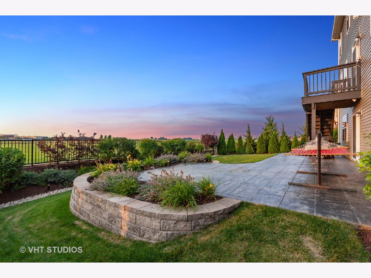
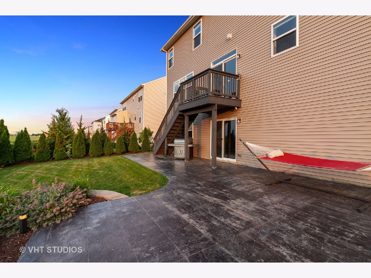
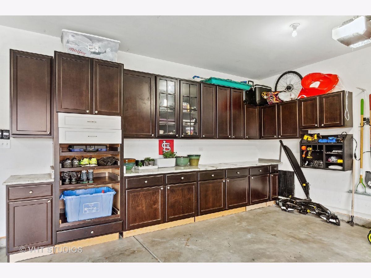
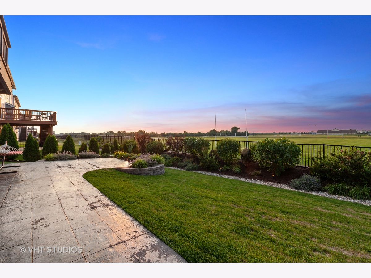
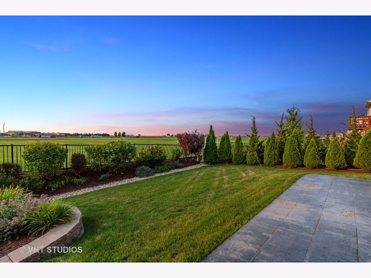
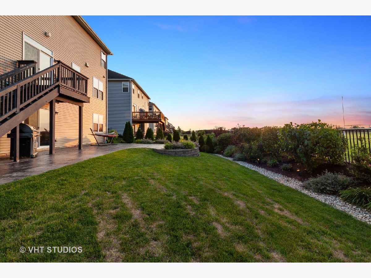
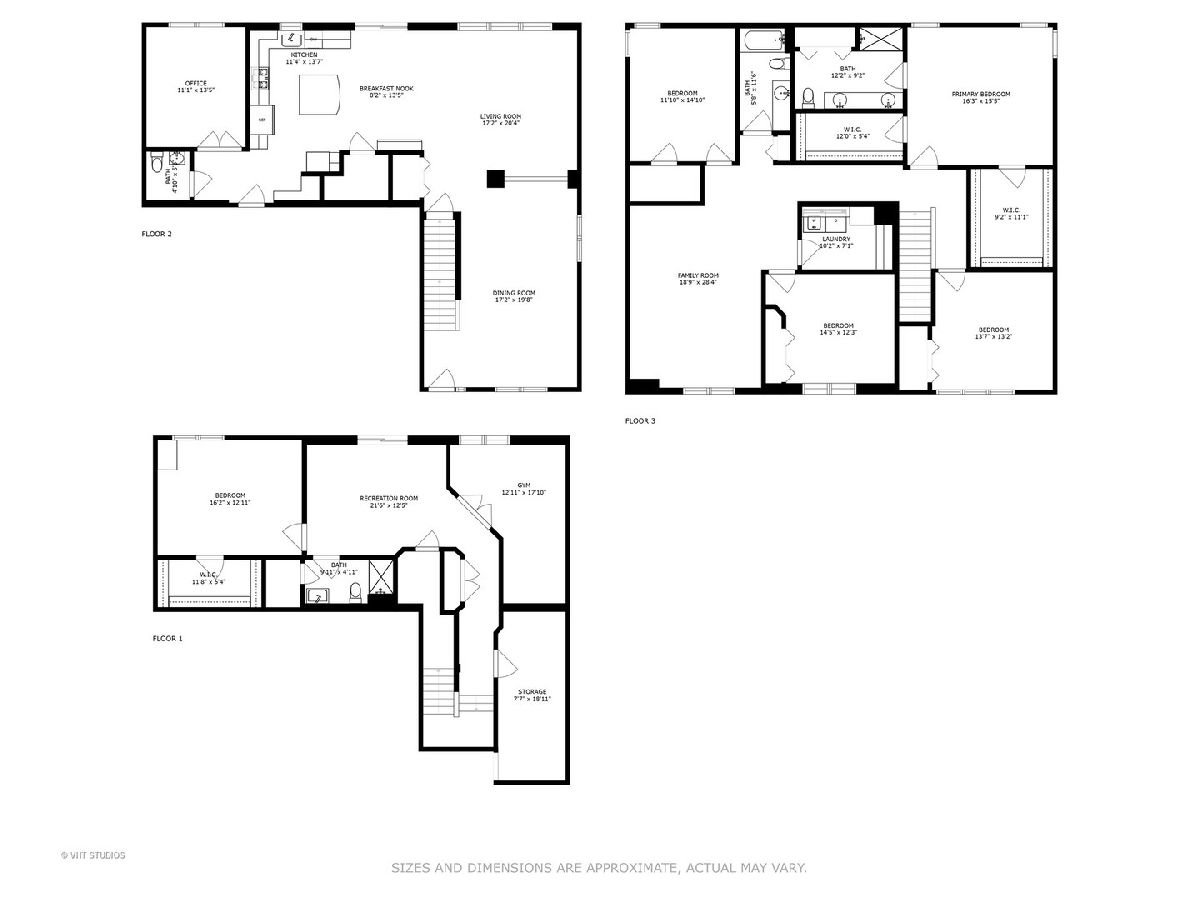
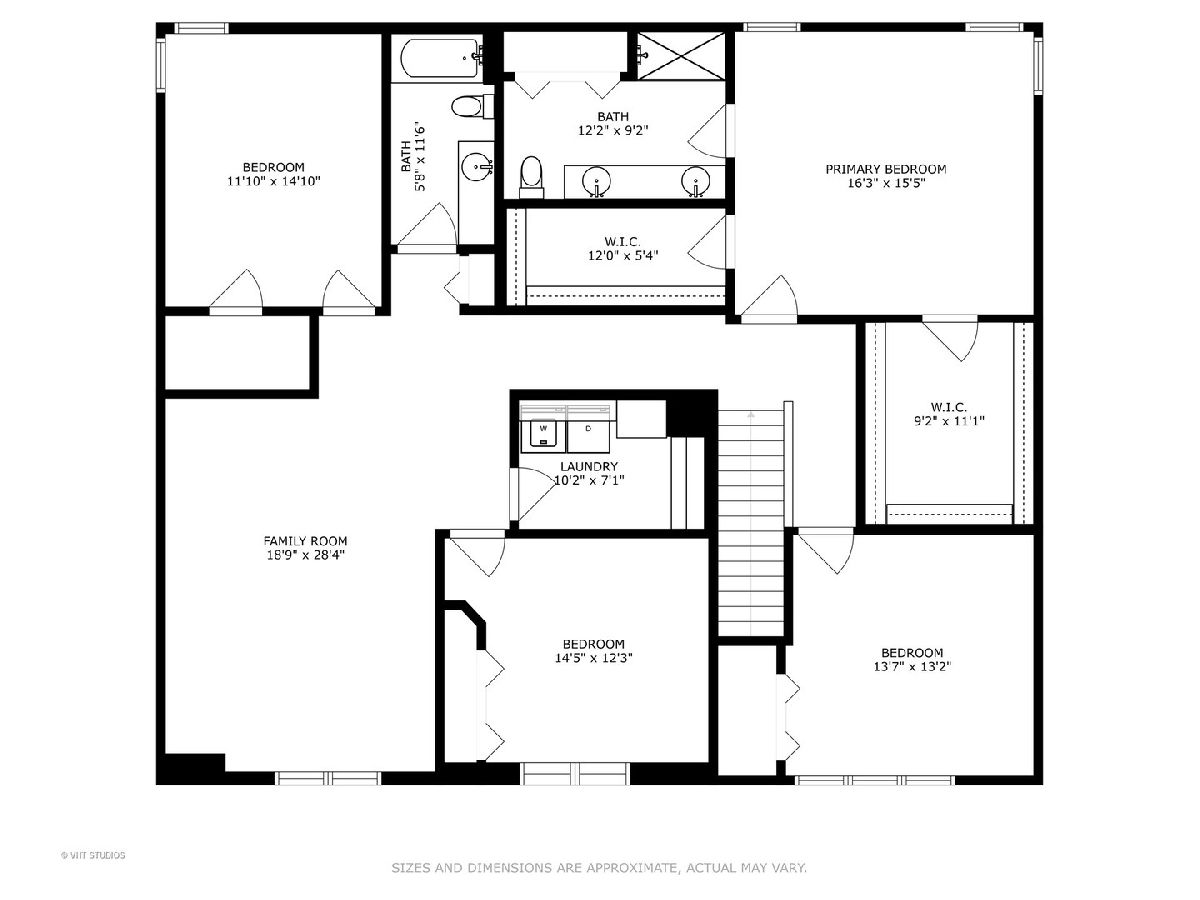
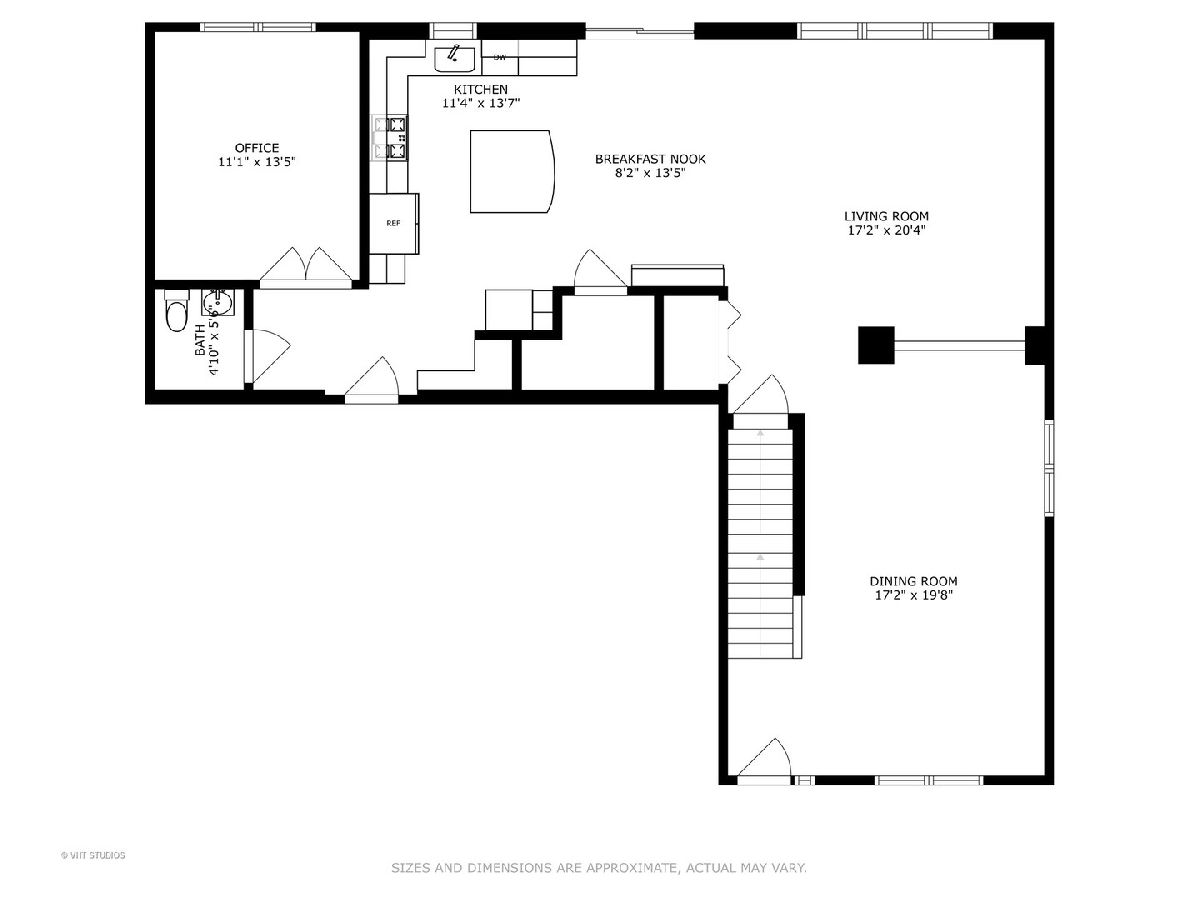
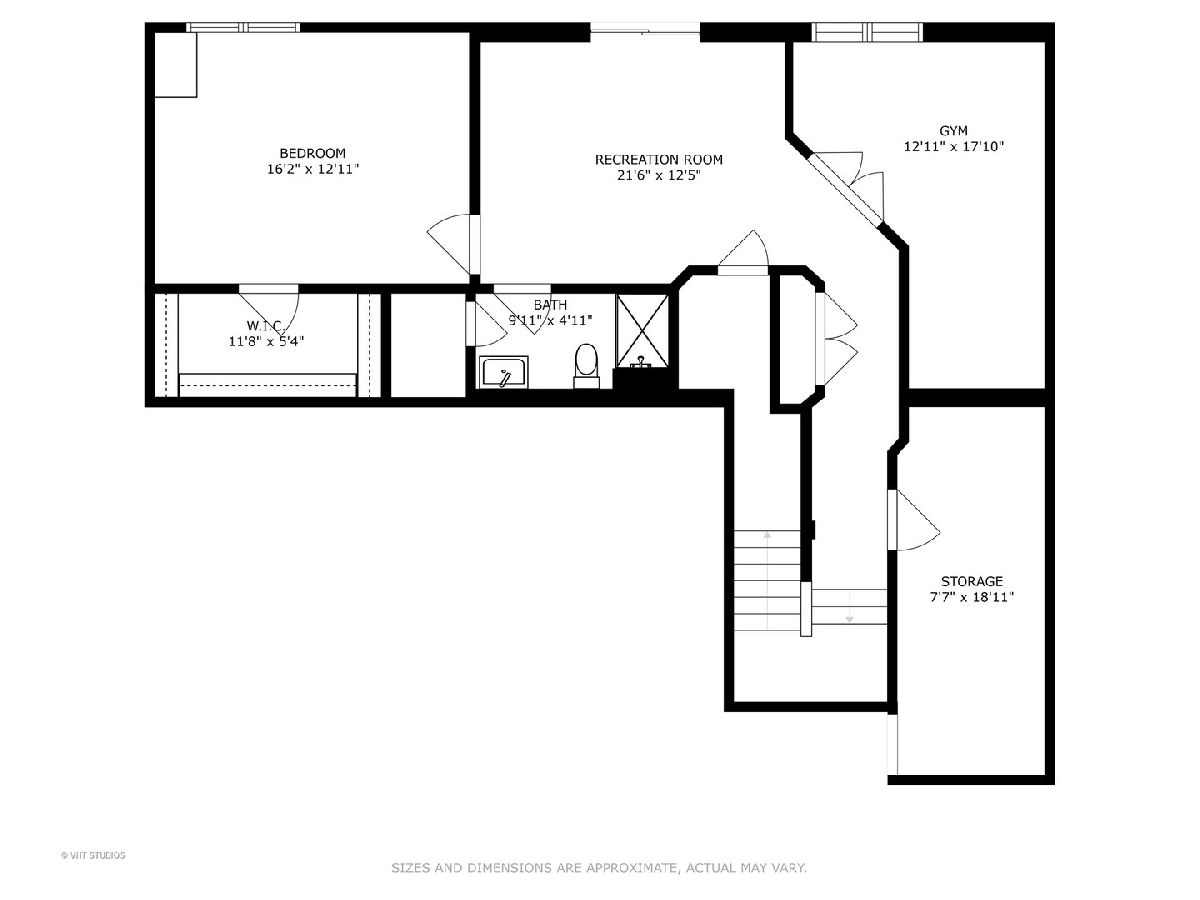
Room Specifics
Total Bedrooms: 5
Bedrooms Above Ground: 5
Bedrooms Below Ground: 0
Dimensions: —
Floor Type: —
Dimensions: —
Floor Type: —
Dimensions: —
Floor Type: —
Dimensions: —
Floor Type: —
Full Bathrooms: 4
Bathroom Amenities: Separate Shower,Double Sink
Bathroom in Basement: 1
Rooms: —
Basement Description: Finished,Exterior Access,Sleeping Area,Storage Space
Other Specifics
| 3 | |
| — | |
| Asphalt | |
| — | |
| — | |
| 76X136X75X130 | |
| — | |
| — | |
| — | |
| — | |
| Not in DB | |
| — | |
| — | |
| — | |
| — |
Tax History
| Year | Property Taxes |
|---|---|
| 2020 | $9,432 |
Contact Agent
Nearby Similar Homes
Nearby Sold Comparables
Contact Agent
Listing Provided By
@properties Christie's International Real Estate


