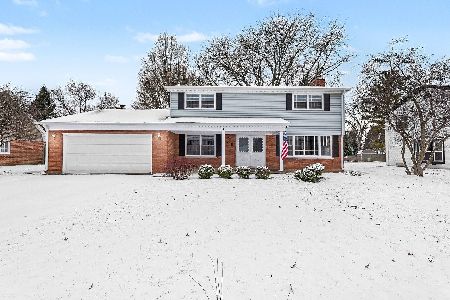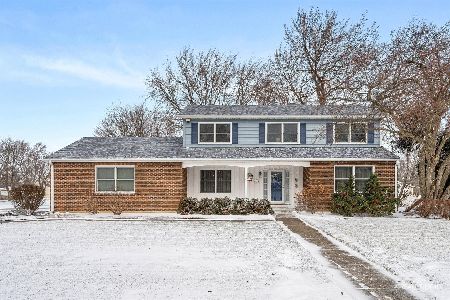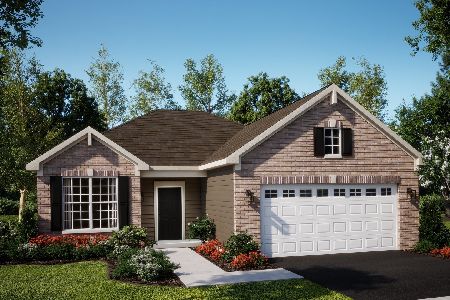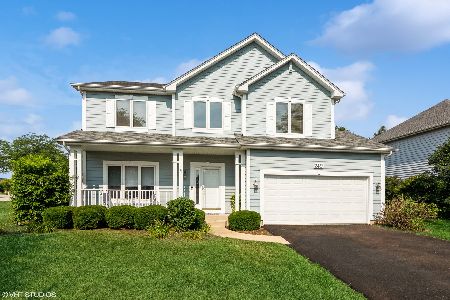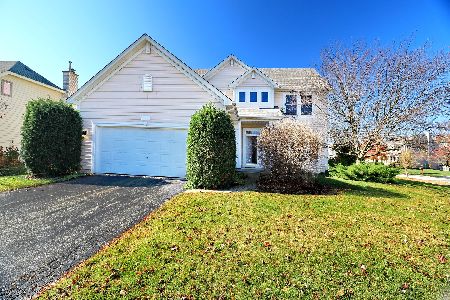2457 Worthington Drive, Aurora, Illinois 60506
$276,887
|
Sold
|
|
| Status: | Closed |
| Sqft: | 2,168 |
| Cost/Sqft: | $133 |
| Beds: | 4 |
| Baths: | 3 |
| Year Built: | 1993 |
| Property Taxes: | $8,278 |
| Days On Market: | 2819 |
| Lot Size: | 0,23 |
Description
Beautiful, well-maintained 4-bedroom home with numerous updates. E.g. New Furnace & AC August 2017. New driveway 2014. Washer & Dryer new 2014. Sprinkler System added 2007. All Pella windows. Kitchen boasts window with arched transom over sink, beautiful cabinets, granite countertops, all stainless steel appliances inc. Bosch convection oven & microwave, new disposal, island, closet pantry, planning desk & updated lighting. Breakfast Area opens up to the Family Room with vaulted ceiling, and built-in shelving surrounding two-story brick fireplace. French doors open to Office. Dining room has double tray ceiling with crown molding, chair rail & cased opening. First floor Laundry Room with cabinets. Master Bedroom has deep tray ceiling with ceiling fan, sitting area, and luxury bath with jetted tub, dual sinks and separate shower. The three spare bedrooms have ceiling fans. Huge 24x14 deck rebuilt 2014. Great space to relax or entertain. See attached document for full list of update.
Property Specifics
| Single Family | |
| — | |
| — | |
| 1993 | |
| Partial | |
| — | |
| No | |
| 0.23 |
| Kane | |
| Orchard Valley | |
| 155 / Annual | |
| None | |
| Public | |
| Public Sewer | |
| 09944730 | |
| 1413478004 |
Property History
| DATE: | EVENT: | PRICE: | SOURCE: |
|---|---|---|---|
| 19 Jul, 2018 | Sold | $276,887 | MRED MLS |
| 1 Jun, 2018 | Under contract | $287,599 | MRED MLS |
| — | Last price change | $298,599 | MRED MLS |
| 9 May, 2018 | Listed for sale | $298,599 | MRED MLS |
Room Specifics
Total Bedrooms: 4
Bedrooms Above Ground: 4
Bedrooms Below Ground: 0
Dimensions: —
Floor Type: Carpet
Dimensions: —
Floor Type: Carpet
Dimensions: —
Floor Type: Carpet
Full Bathrooms: 3
Bathroom Amenities: Whirlpool,Separate Shower,Double Sink
Bathroom in Basement: 0
Rooms: Breakfast Room,Den,Bonus Room
Basement Description: Unfinished,Crawl
Other Specifics
| 2 | |
| Concrete Perimeter | |
| Concrete | |
| Deck | |
| Fenced Yard,Landscaped | |
| 79X131X64X35X97 | |
| — | |
| Full | |
| Vaulted/Cathedral Ceilings, First Floor Laundry | |
| Range, Microwave, Dishwasher, Refrigerator, Washer, Dryer, Disposal, Stainless Steel Appliance(s) | |
| Not in DB | |
| — | |
| — | |
| — | |
| — |
Tax History
| Year | Property Taxes |
|---|---|
| 2018 | $8,278 |
Contact Agent
Nearby Similar Homes
Nearby Sold Comparables
Contact Agent
Listing Provided By
Berkshire Hathaway HomeServices Elite Realtors


