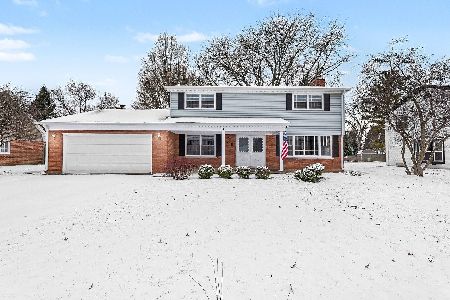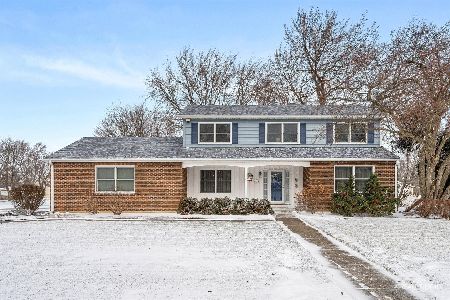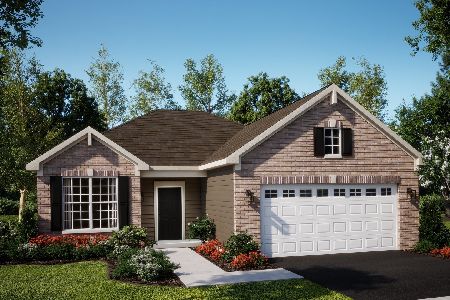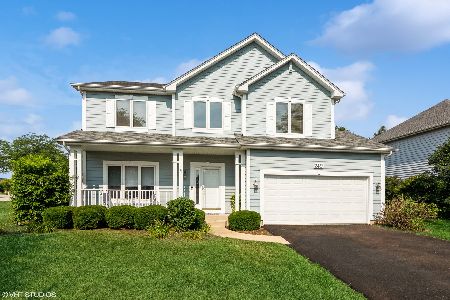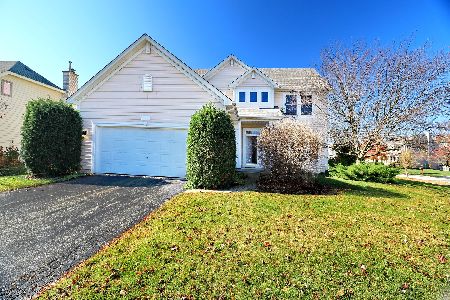2467 Worthington Drive, Aurora, Illinois 60506
$225,000
|
Sold
|
|
| Status: | Closed |
| Sqft: | 2,184 |
| Cost/Sqft: | $112 |
| Beds: | 4 |
| Baths: | 4 |
| Year Built: | 2001 |
| Property Taxes: | $6,861 |
| Days On Market: | 5074 |
| Lot Size: | 0,00 |
Description
Gorgeous home built in 18 hole GC community of Orchard Valley. Hdwd floors in foyer w/separate formal LR & DR. Elegant gourmet kitchen w/island & hwd floors. Breakfast area w/SGD to patio. 2 story family room w/FP. Mstr brdm w/vltd ceil, WIC & ensuite lux bath. 3 spacious bdrms. Full finished basement w/rec room & full bath. Fenced yard & prof lndscpt. Practice range & restaurant. Easy access to I-88 & Metra.
Property Specifics
| Single Family | |
| — | |
| Traditional | |
| 2001 | |
| Full | |
| LUMINA | |
| No | |
| — |
| Kane | |
| Orchard Valley | |
| 155 / Annual | |
| None | |
| Public | |
| Public Sewer | |
| 08012867 | |
| 1413478005 |
Nearby Schools
| NAME: | DISTRICT: | DISTANCE: | |
|---|---|---|---|
|
Grade School
Hall Elementary School |
129 | — | |
|
Middle School
Herget Middle School |
129 | Not in DB | |
|
High School
West Aurora High School |
129 | Not in DB | |
Property History
| DATE: | EVENT: | PRICE: | SOURCE: |
|---|---|---|---|
| 26 Mar, 2009 | Sold | $253,500 | MRED MLS |
| 2 Mar, 2009 | Under contract | $259,900 | MRED MLS |
| — | Last price change | $269,900 | MRED MLS |
| 3 Jan, 2009 | Listed for sale | $275,000 | MRED MLS |
| 28 Jun, 2012 | Sold | $225,000 | MRED MLS |
| 15 May, 2012 | Under contract | $244,625 | MRED MLS |
| 6 Mar, 2012 | Listed for sale | $244,625 | MRED MLS |
| 27 Aug, 2025 | Sold | $450,000 | MRED MLS |
| 22 Jul, 2025 | Under contract | $440,000 | MRED MLS |
| 10 Jul, 2025 | Listed for sale | $440,000 | MRED MLS |
Room Specifics
Total Bedrooms: 5
Bedrooms Above Ground: 4
Bedrooms Below Ground: 1
Dimensions: —
Floor Type: Carpet
Dimensions: —
Floor Type: Carpet
Dimensions: —
Floor Type: Carpet
Dimensions: —
Floor Type: —
Full Bathrooms: 4
Bathroom Amenities: Separate Shower,Double Sink,Soaking Tub
Bathroom in Basement: 1
Rooms: Bedroom 5,Breakfast Room,Recreation Room
Basement Description: Finished
Other Specifics
| 2 | |
| Concrete Perimeter | |
| Asphalt | |
| Brick Paver Patio, Storms/Screens | |
| Fenced Yard,Landscaped | |
| 120X103X49X102X38 | |
| Unfinished | |
| Full | |
| Vaulted/Cathedral Ceilings, Hardwood Floors, First Floor Laundry | |
| Range, Microwave, Dishwasher, Disposal | |
| Not in DB | |
| Clubhouse, Sidewalks, Street Lights, Street Paved | |
| — | |
| — | |
| Gas Log, Gas Starter |
Tax History
| Year | Property Taxes |
|---|---|
| 2009 | $6,905 |
| 2012 | $6,861 |
| 2025 | $8,564 |
Contact Agent
Nearby Similar Homes
Nearby Sold Comparables
Contact Agent
Listing Provided By
Berkshire Hathaway HomeServices KoenigRubloff


