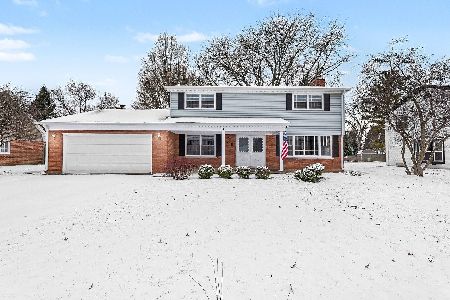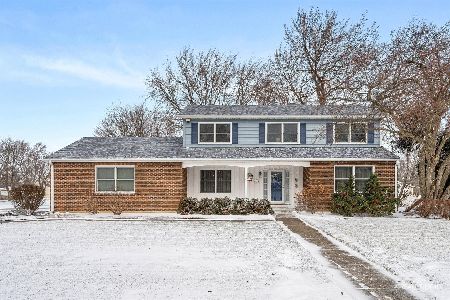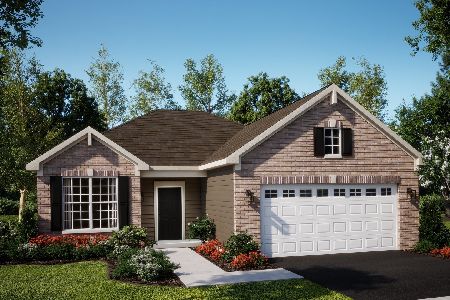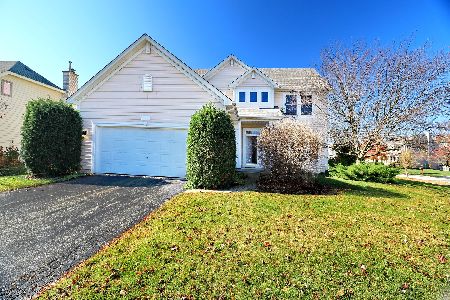2467 Worthington Drive, Aurora, Illinois 60506
$450,000
|
Sold
|
|
| Status: | Closed |
| Sqft: | 2,184 |
| Cost/Sqft: | $201 |
| Beds: | 4 |
| Baths: | 4 |
| Year Built: | 2001 |
| Property Taxes: | $8,564 |
| Days On Market: | 200 |
| Lot Size: | 0,28 |
Description
Welcome to Your Dream Home in Orchard Valley, Aurora! Step into this beautifully updated 2-story home in the sought-after Orchard Valley subdivision, where luxury meets functionality. With its prime location near I-88 and the renowned Orchard Valley Golf Course, this home offers both convenience and resort-style living. Home Highlights: Gorgeous Open Layout - Spacious foyer leading to formal living & dining rooms. Chef's Kitchen (2023) - Brand-new white cabinets, quartz countertops, and stainless steel appliances. Inviting Family Room - Open to the kitchen, perfect for gatherings. Main-Floor Laundry & Spacious Garage - Includes a garage heater for chilly days. Stunning Staircase - A beautiful focal point leading to the upper level. Luxurious Primary Suite - Spa-like bathroom with separate tub & shower, plus a custom-organized walk-in closet. Three Additional Bedrooms - Perfect for guests, a home office, or playroom. Finished Basement - Features a classy bar set up, extra bedroom, and space for a gym or entertainment area. Recent Upgrades: - New Roof (2017) - New Furnace (2022) & A/C (2023) - New Water Heater (2025) - New Backyard Cedar Fence (2024) - Whole-House Humidifier EXPANSIVE YARD that goes deep and wide due South. Over 1/4 acre of land---0.28. ! Community Perks: Orchard Valley Golf Course (undergoing exciting renovations!) HOA-Sponsored Themed Events HOA is under $175 a year, only yearly.. NO MONTHLY HOA. Easy I-88 Access less than 1.5 miles - Quick commute to Chicago & beyond. Don't miss out-this home is move-in ready! Check the MLS for full renovation details on the golf course & restaurant. Your perfect lifestyle starts in Orchard Valley!
Property Specifics
| Single Family | |
| — | |
| — | |
| 2001 | |
| — | |
| — | |
| No | |
| 0.28 |
| Kane | |
| — | |
| 165 / Annual | |
| — | |
| — | |
| — | |
| 12402787 | |
| 1413478005 |
Nearby Schools
| NAME: | DISTRICT: | DISTANCE: | |
|---|---|---|---|
|
Grade School
Hall Elementary School |
129 | — | |
|
Middle School
Herget Middle School |
129 | Not in DB | |
|
High School
West Aurora High School |
129 | Not in DB | |
Property History
| DATE: | EVENT: | PRICE: | SOURCE: |
|---|---|---|---|
| 26 Mar, 2009 | Sold | $253,500 | MRED MLS |
| 2 Mar, 2009 | Under contract | $259,900 | MRED MLS |
| — | Last price change | $269,900 | MRED MLS |
| 3 Jan, 2009 | Listed for sale | $275,000 | MRED MLS |
| 28 Jun, 2012 | Sold | $225,000 | MRED MLS |
| 15 May, 2012 | Under contract | $244,625 | MRED MLS |
| 6 Mar, 2012 | Listed for sale | $244,625 | MRED MLS |
| 27 Aug, 2025 | Sold | $450,000 | MRED MLS |
| 22 Jul, 2025 | Under contract | $440,000 | MRED MLS |
| 10 Jul, 2025 | Listed for sale | $440,000 | MRED MLS |
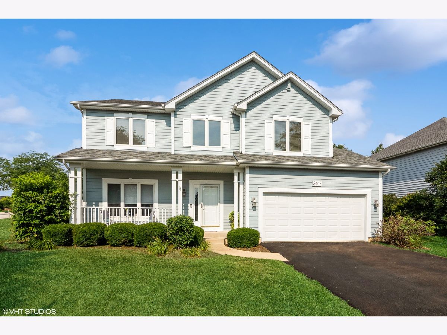
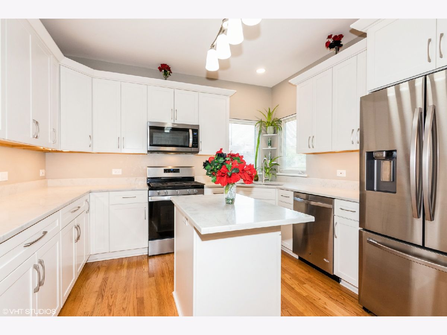
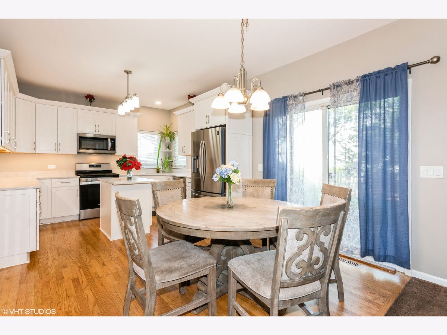
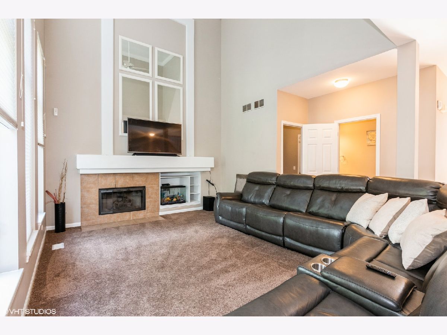
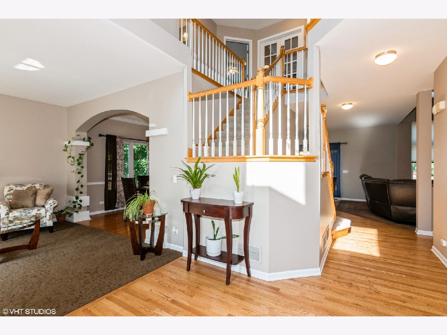
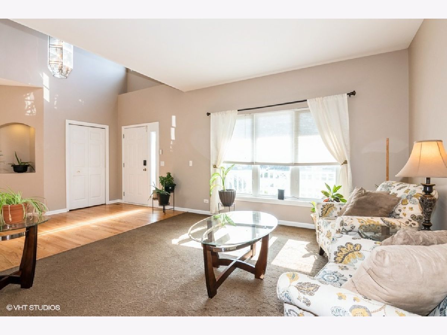
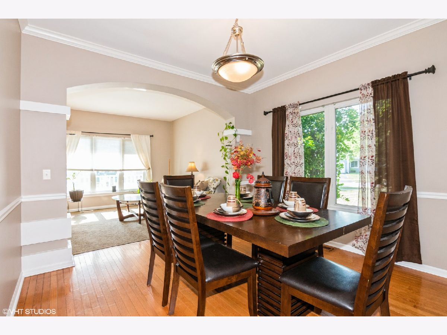
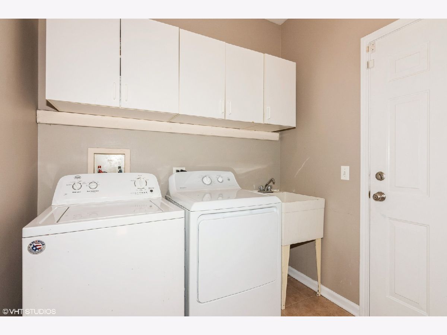
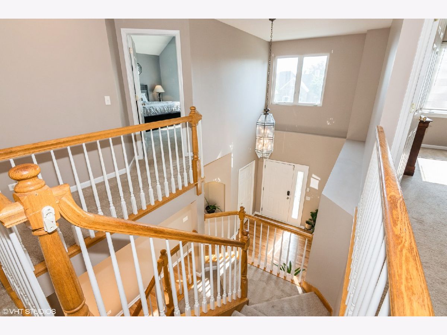
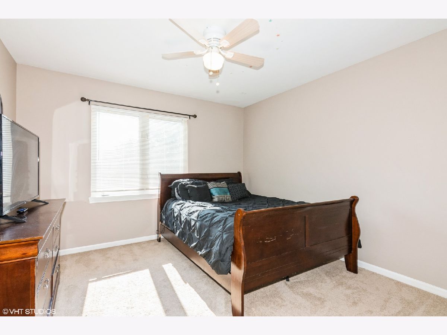
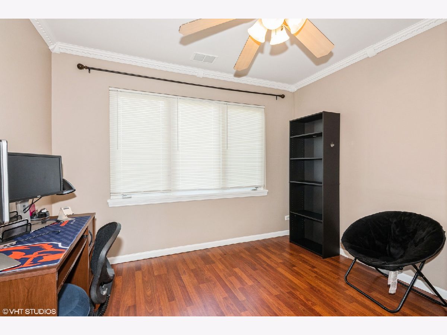
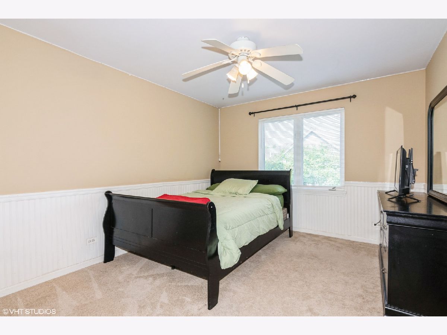
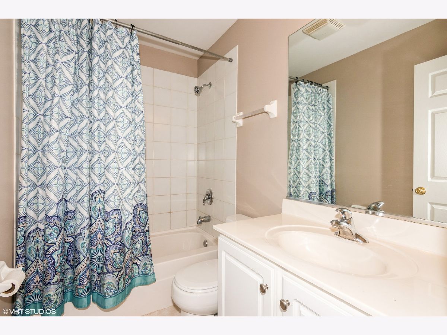
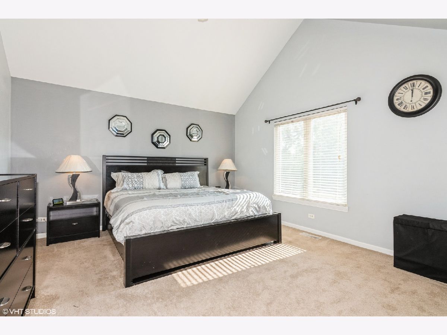
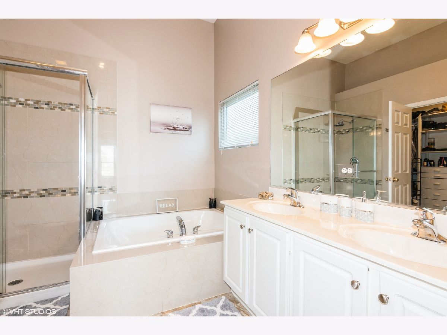
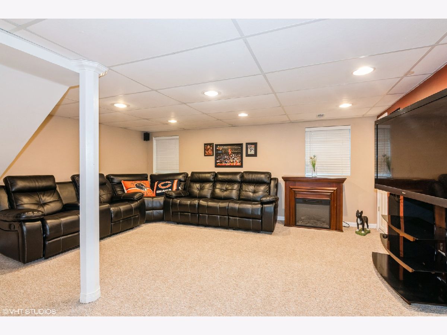
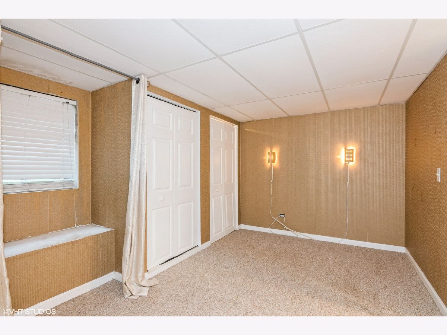
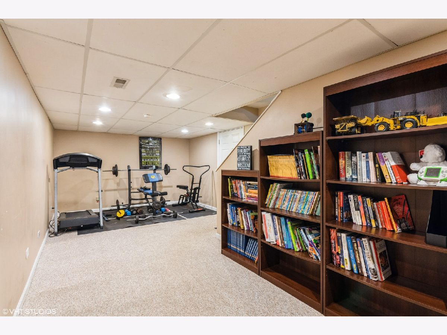
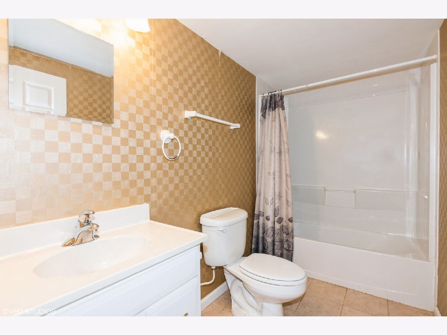
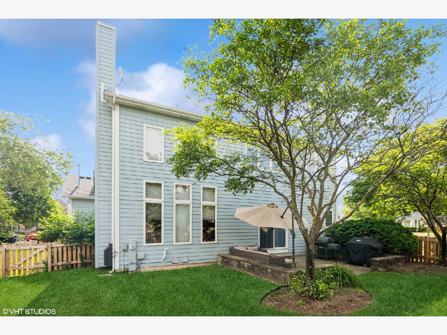
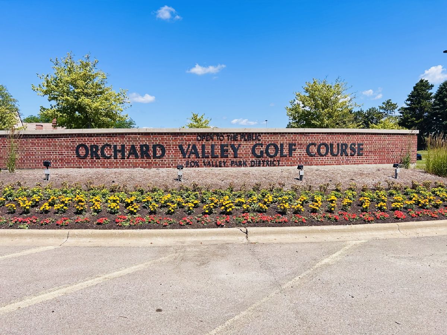
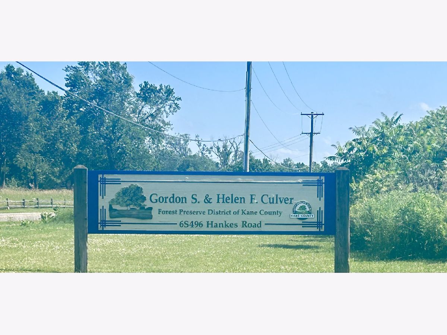
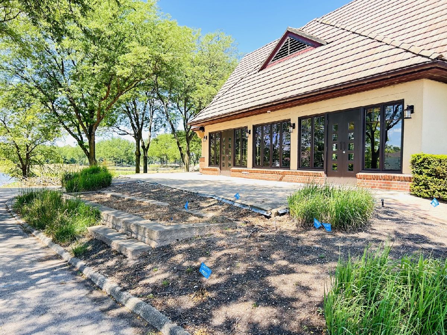
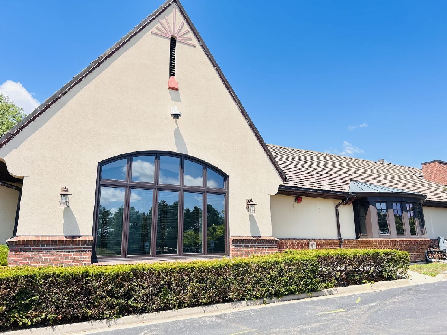
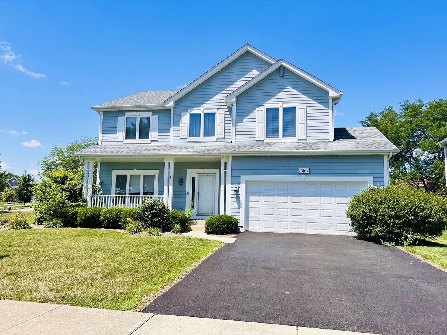
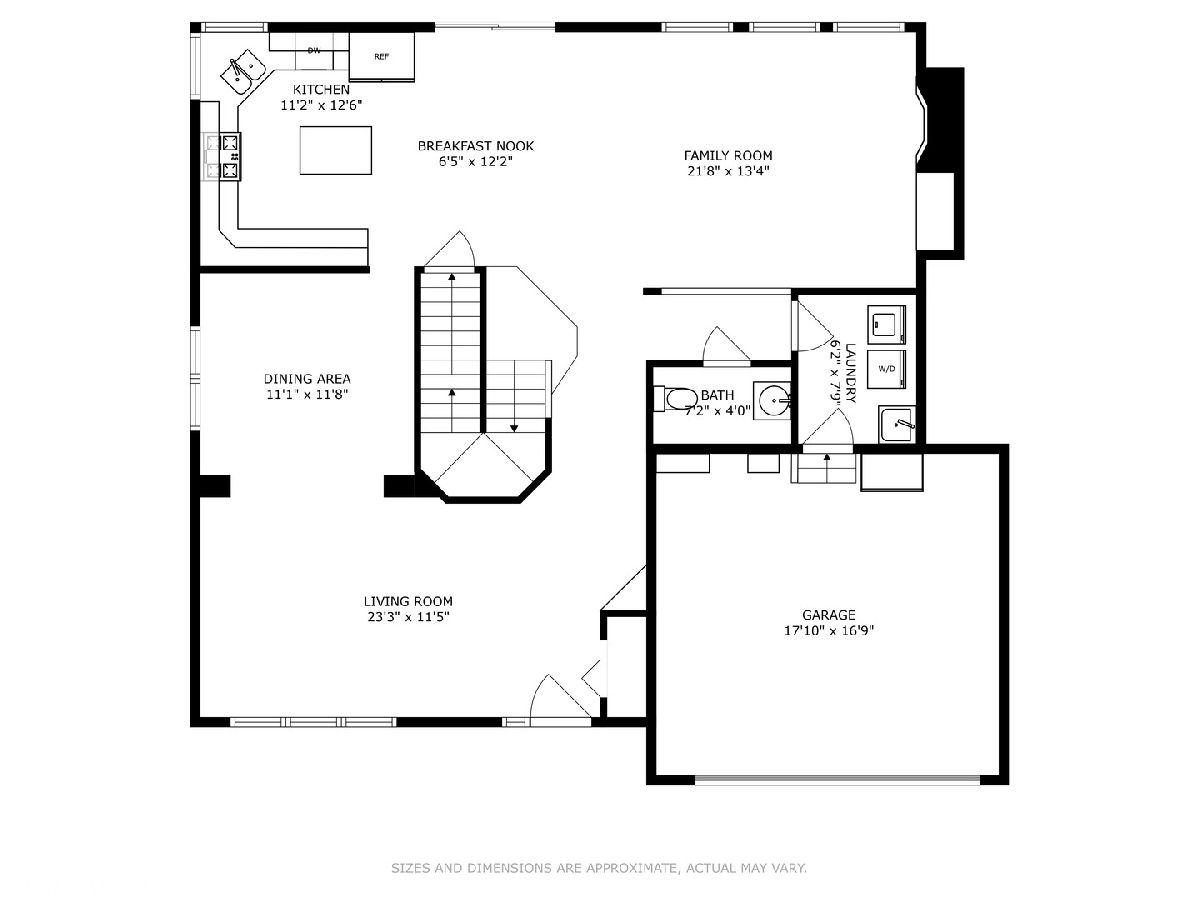
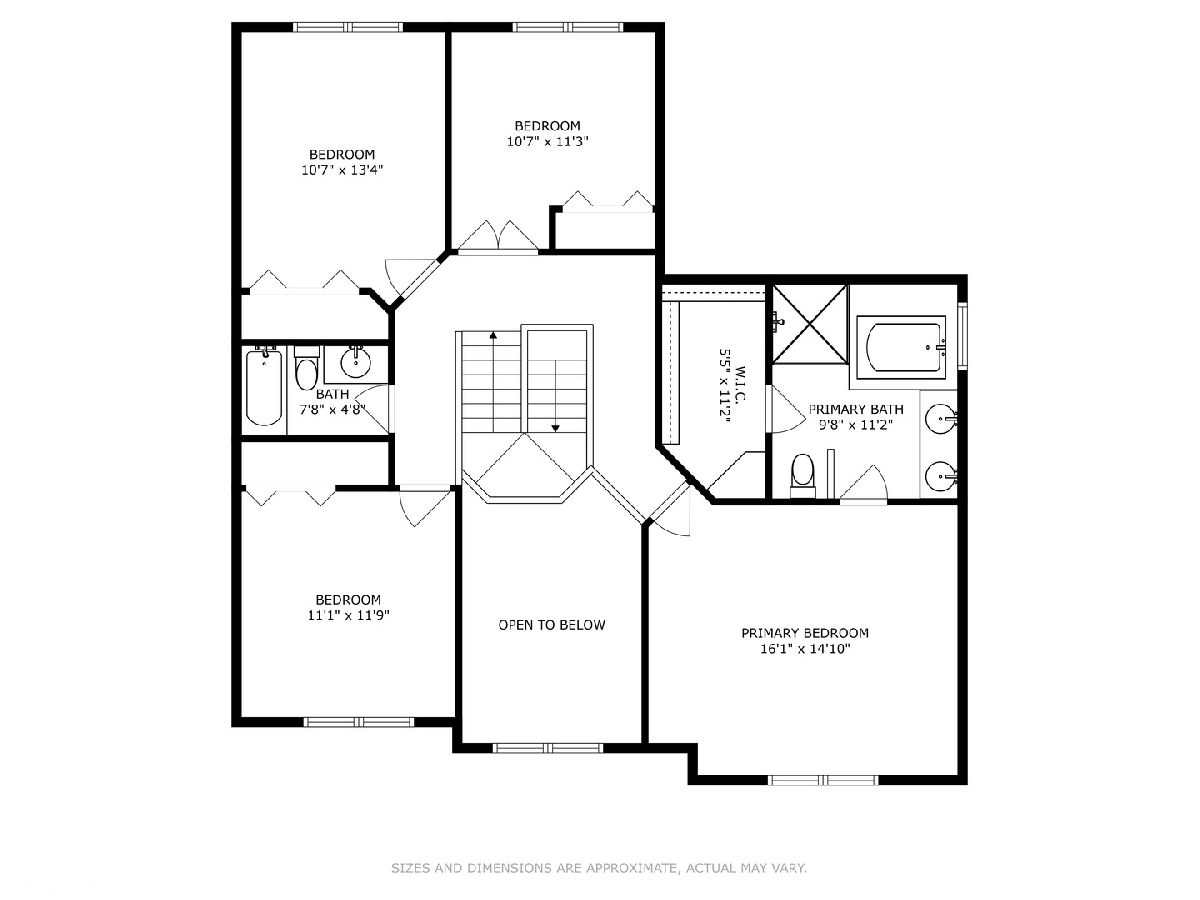
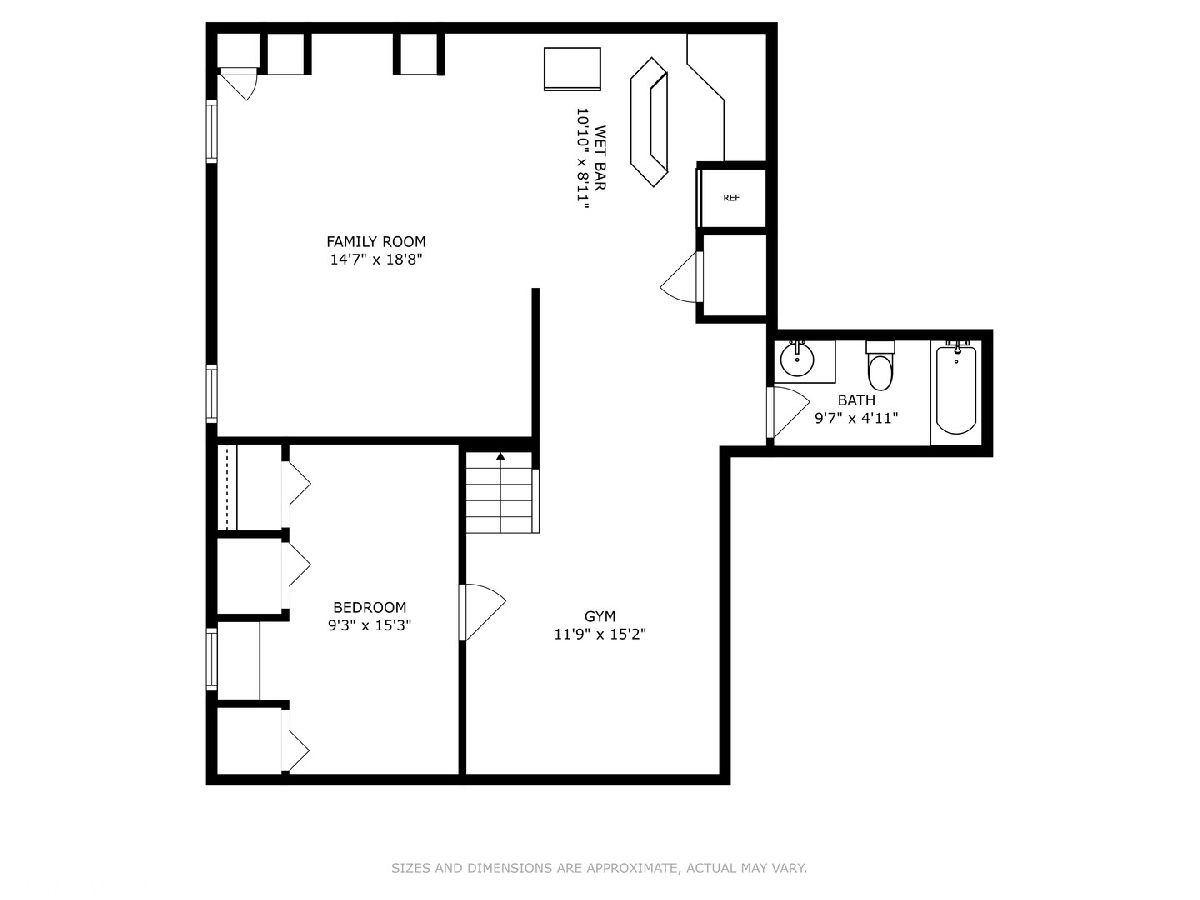
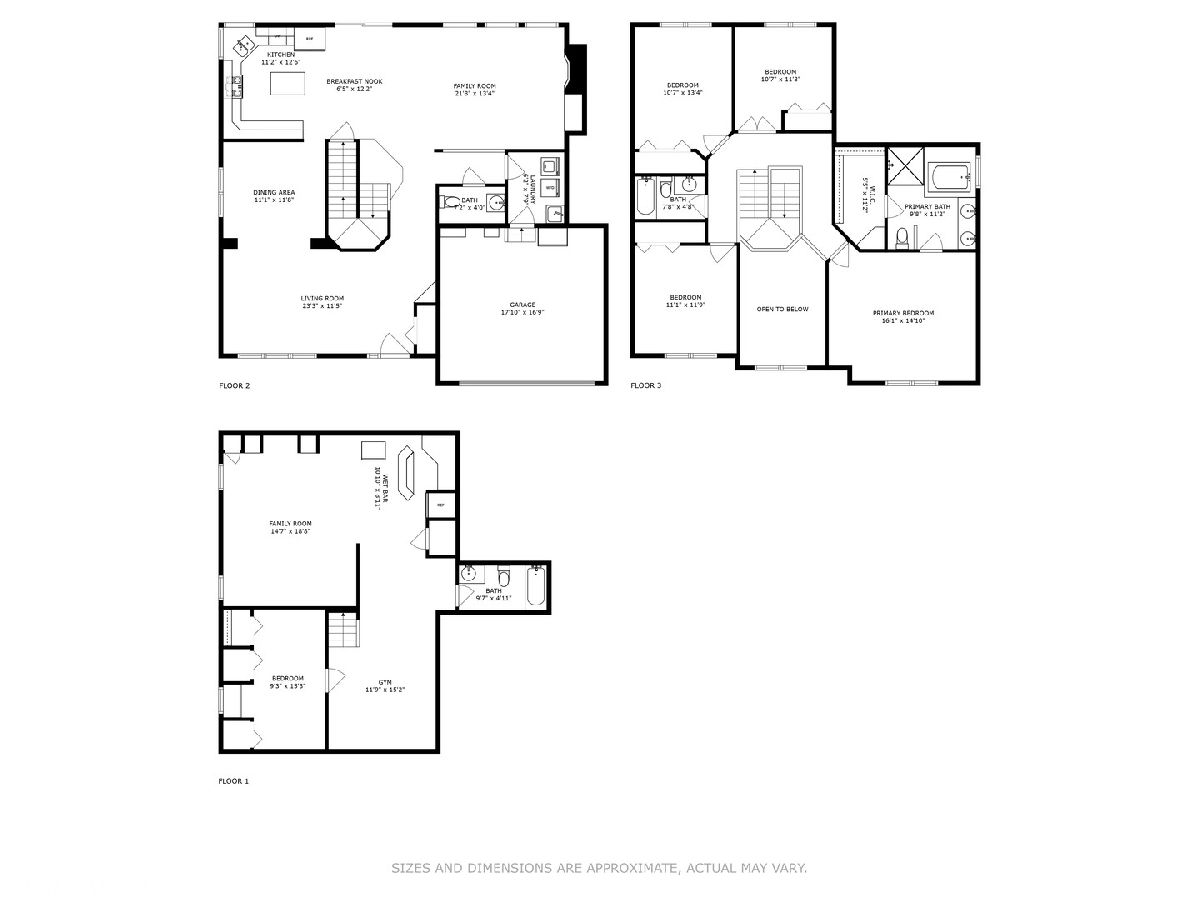
Room Specifics
Total Bedrooms: 5
Bedrooms Above Ground: 4
Bedrooms Below Ground: 1
Dimensions: —
Floor Type: —
Dimensions: —
Floor Type: —
Dimensions: —
Floor Type: —
Dimensions: —
Floor Type: —
Full Bathrooms: 4
Bathroom Amenities: Separate Shower,Double Sink,Soaking Tub
Bathroom in Basement: 1
Rooms: —
Basement Description: —
Other Specifics
| 2 | |
| — | |
| — | |
| — | |
| — | |
| 0.28 | |
| — | |
| — | |
| — | |
| — | |
| Not in DB | |
| — | |
| — | |
| — | |
| — |
Tax History
| Year | Property Taxes |
|---|---|
| 2009 | $6,905 |
| 2012 | $6,861 |
| 2025 | $8,564 |
Contact Agent
Nearby Similar Homes
Nearby Sold Comparables
Contact Agent
Listing Provided By
Coldwell Banker Real Estate Group


