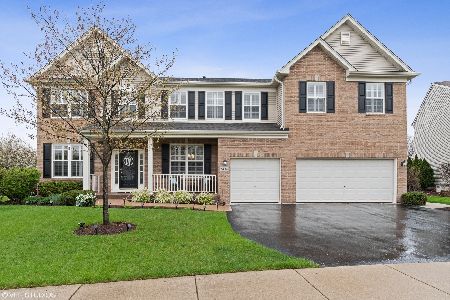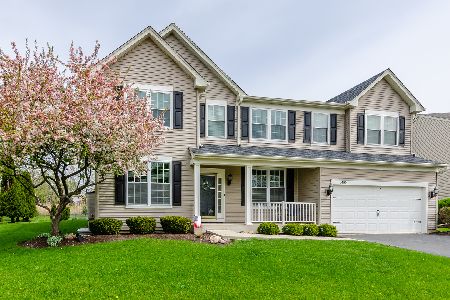2458 Cushing Lane, Aurora, Illinois 60503
$425,000
|
Sold
|
|
| Status: | Closed |
| Sqft: | 3,691 |
| Cost/Sqft: | $116 |
| Beds: | 4 |
| Baths: | 4 |
| Year Built: | 2004 |
| Property Taxes: | $11,680 |
| Days On Market: | 1637 |
| Lot Size: | 0,25 |
Description
This home has it all! Prepare to be impressed from the large foyer featuring hardwood flooring and 9' ceilings to the large, functional kitchen featuring granite, island with breakfast bar, recessed lighting, walk in pantry and 48" cabinets. Home features upgraded moldings, wainscoting, and wide open spaces. On the main floor there is a formal dining room, living room, big family room, eating area, and a private office! The second floor features 4 big bedrooms highlighted by the huge owner's suite featuring luxury private bath, two walk in closets, and plenty of space for a sitting area! Also on the second floor is a huge loft that could be a second TV area, office, game area, you name it! The finished basement features a large rec room/entertaining space the the 3rd full bath in the home! The big front porch is the perfect spot for morning coffee, while the large patio out back (with no back yard neighbors) is a great place to star gaze with friends and family. This home is perfectly located close to shopping, restaurants, highways and is in the great Oswego school district! Do not miss this one!
Property Specifics
| Single Family | |
| — | |
| Colonial | |
| 2004 | |
| Full | |
| — | |
| No | |
| 0.25 |
| Kendall | |
| — | |
| 380 / Annual | |
| None | |
| Public | |
| Public Sewer | |
| 11173316 | |
| 0312228004 |
Nearby Schools
| NAME: | DISTRICT: | DISTANCE: | |
|---|---|---|---|
|
Grade School
Wolfs Crossing Elementary School |
308 | — | |
|
Middle School
Bednarcik Junior High School |
308 | Not in DB | |
|
High School
Oswego East High School |
308 | Not in DB | |
Property History
| DATE: | EVENT: | PRICE: | SOURCE: |
|---|---|---|---|
| 11 Feb, 2011 | Sold | $290,000 | MRED MLS |
| 4 Jan, 2011 | Under contract | $314,900 | MRED MLS |
| — | Last price change | $319,900 | MRED MLS |
| 19 Oct, 2010 | Listed for sale | $324,900 | MRED MLS |
| 16 Sep, 2021 | Sold | $425,000 | MRED MLS |
| 3 Aug, 2021 | Under contract | $429,900 | MRED MLS |
| 29 Jul, 2021 | Listed for sale | $429,900 | MRED MLS |
| 13 Jun, 2022 | Sold | $500,000 | MRED MLS |
| 11 May, 2022 | Under contract | $470,000 | MRED MLS |
| 10 May, 2022 | Listed for sale | $470,000 | MRED MLS |

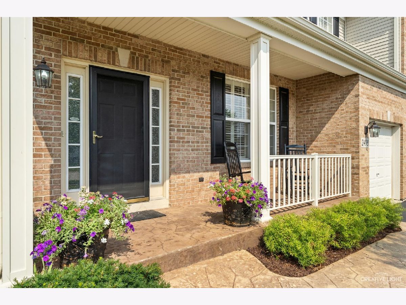
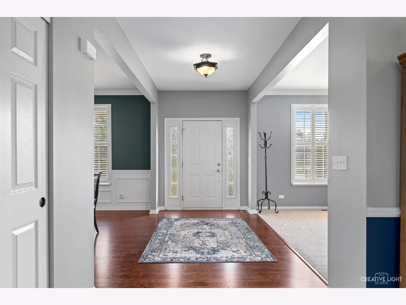
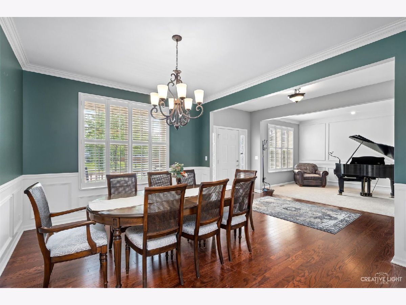
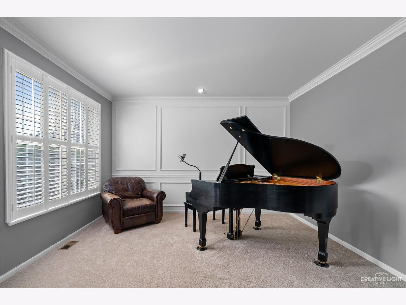
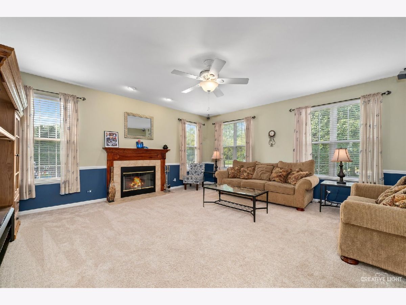
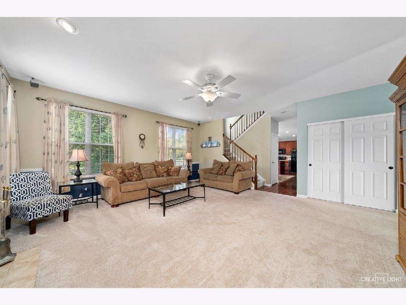
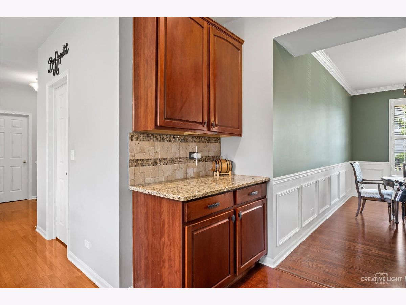
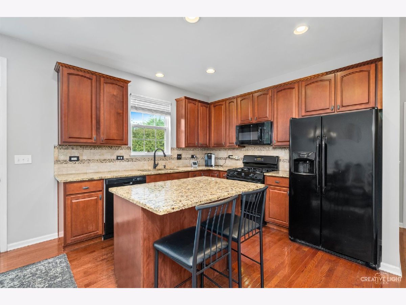
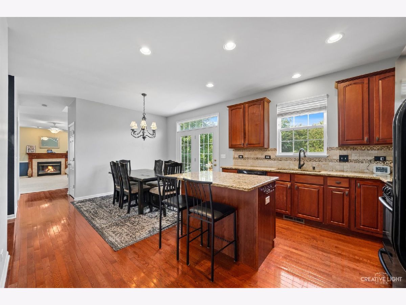
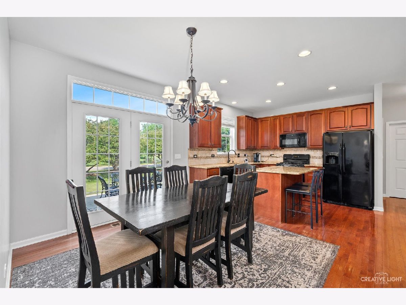
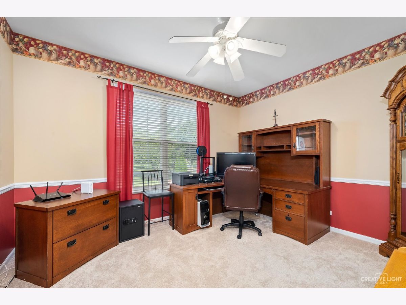
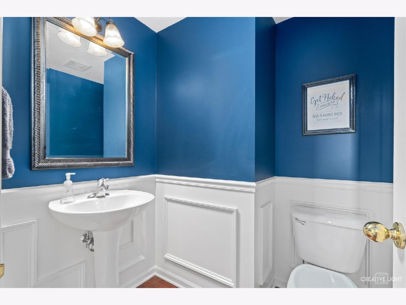
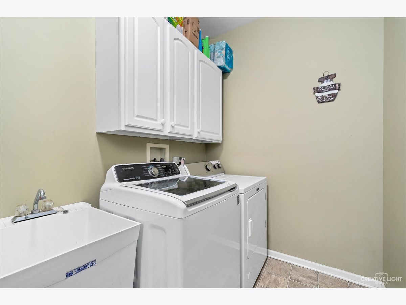
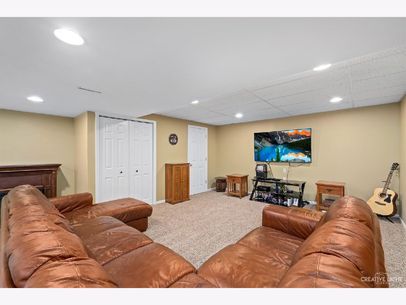
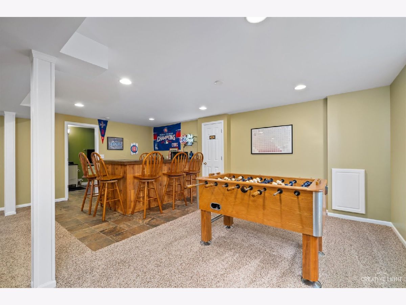
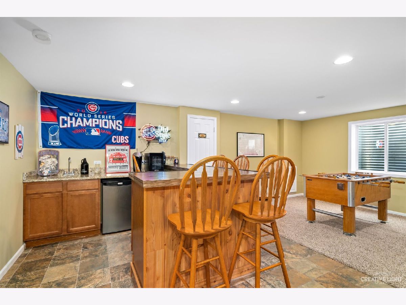
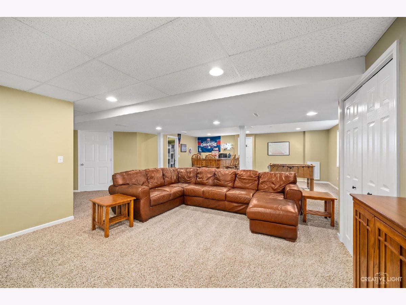
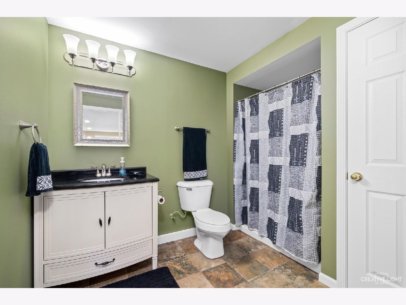
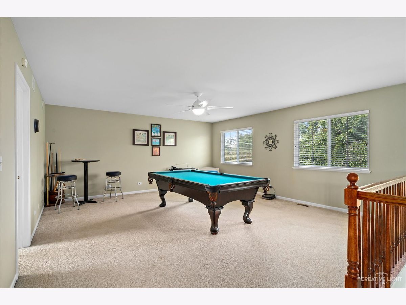
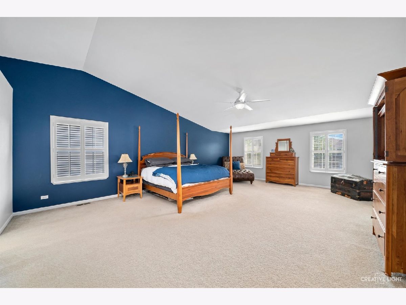
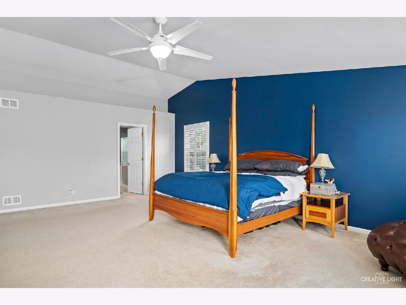
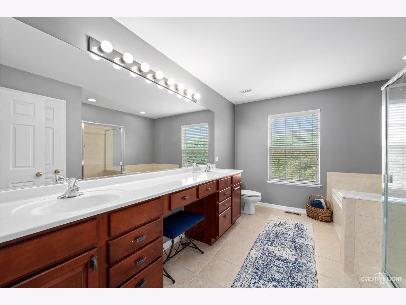
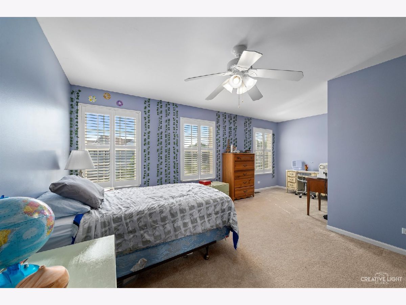
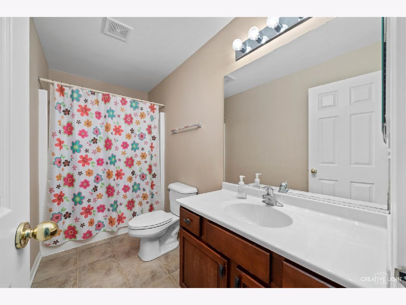
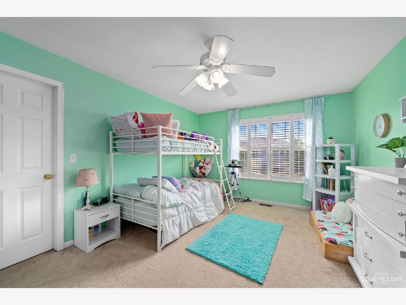
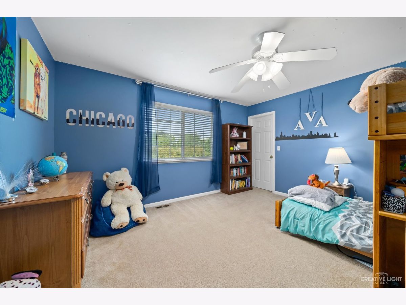
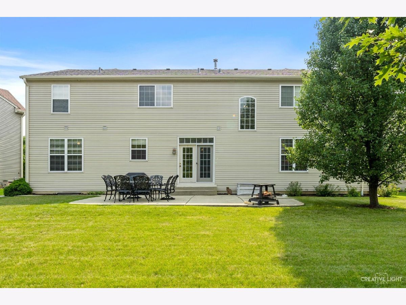
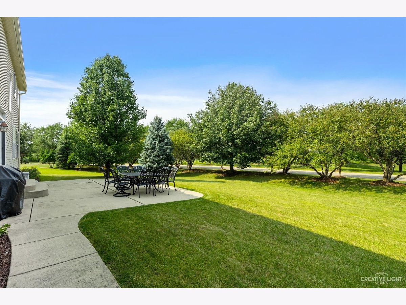
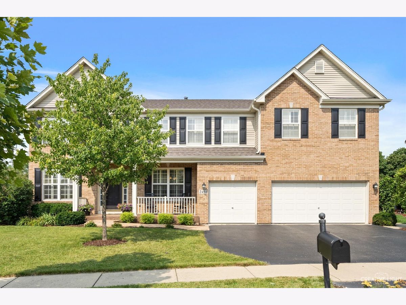
Room Specifics
Total Bedrooms: 4
Bedrooms Above Ground: 4
Bedrooms Below Ground: 0
Dimensions: —
Floor Type: Carpet
Dimensions: —
Floor Type: Carpet
Dimensions: —
Floor Type: Carpet
Full Bathrooms: 4
Bathroom Amenities: Separate Shower,Double Sink
Bathroom in Basement: 1
Rooms: Office,Foyer,Recreation Room,Loft
Basement Description: Partially Finished
Other Specifics
| 3 | |
| Concrete Perimeter | |
| Asphalt | |
| Patio, Porch, Storms/Screens | |
| — | |
| 62 X 125 X 112 X 127 | |
| — | |
| Full | |
| Vaulted/Cathedral Ceilings, Bar-Dry, Second Floor Laundry | |
| Range, Microwave, Dishwasher, Refrigerator, Washer, Dryer | |
| Not in DB | |
| Park, Lake | |
| — | |
| — | |
| Wood Burning |
Tax History
| Year | Property Taxes |
|---|---|
| 2011 | $8,831 |
| 2021 | $11,680 |
Contact Agent
Nearby Similar Homes
Nearby Sold Comparables
Contact Agent
Listing Provided By
Keller Williams Inspire - Geneva








