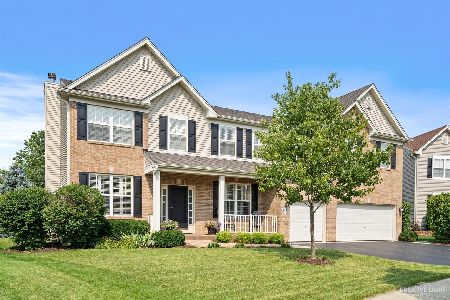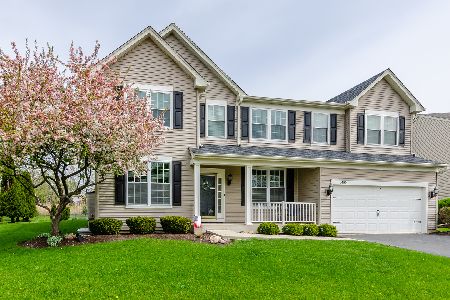2458 Cushing Lane, Aurora, Illinois 60504
$290,000
|
Sold
|
|
| Status: | Closed |
| Sqft: | 3,700 |
| Cost/Sqft: | $85 |
| Beds: | 4 |
| Baths: | 3 |
| Year Built: | 2004 |
| Property Taxes: | $8,831 |
| Days On Market: | 5573 |
| Lot Size: | 0,00 |
Description
GORGEOUS!!! OVER 3700 SQ FT- OPEN FLOOR PLAN, GOURMET CENTER ISLE KITCHEN W/UPGRADED 42"CABS, WALK-IN PANTRY, BUTLERS PASS THRU & EATING AREA W/FRENCH DR TO PATIO. AWESOME FAM RM W/FP, WIRED FOR SOUND. SOARING MASTER W/LUX BATH, HIS & HER WALK-IN CLOSETS. VERSATILE LOFT AREA, 9-FT CLGS, HDWD FLRS, WHITE TRIM WORK, TODAYS COLORS & DECOR, PROF LNDSCP, 3 CAR GAR, OSWEGO SCHOOLS!! A 10 +++
Property Specifics
| Single Family | |
| — | |
| Traditional | |
| 2004 | |
| Full | |
| WESTHIGHLA | |
| No | |
| — |
| Kendall | |
| Amber Fields Estates | |
| 362 / Annual | |
| Other | |
| Public | |
| Public Sewer, Sewer-Storm | |
| 07659716 | |
| 0312228004 |
Nearby Schools
| NAME: | DISTRICT: | DISTANCE: | |
|---|---|---|---|
|
Grade School
Wolfs Crossing Elementary School |
308 | — | |
|
Middle School
Bednarcik Junior High |
308 | Not in DB | |
|
High School
Oswego East High School |
308 | Not in DB | |
Property History
| DATE: | EVENT: | PRICE: | SOURCE: |
|---|---|---|---|
| 11 Feb, 2011 | Sold | $290,000 | MRED MLS |
| 4 Jan, 2011 | Under contract | $314,900 | MRED MLS |
| — | Last price change | $319,900 | MRED MLS |
| 19 Oct, 2010 | Listed for sale | $324,900 | MRED MLS |
| 16 Sep, 2021 | Sold | $425,000 | MRED MLS |
| 3 Aug, 2021 | Under contract | $429,900 | MRED MLS |
| 29 Jul, 2021 | Listed for sale | $429,900 | MRED MLS |
| 13 Jun, 2022 | Sold | $500,000 | MRED MLS |
| 11 May, 2022 | Under contract | $470,000 | MRED MLS |
| 10 May, 2022 | Listed for sale | $470,000 | MRED MLS |
Room Specifics
Total Bedrooms: 4
Bedrooms Above Ground: 4
Bedrooms Below Ground: 0
Dimensions: —
Floor Type: Carpet
Dimensions: —
Floor Type: Carpet
Dimensions: —
Floor Type: Carpet
Full Bathrooms: 3
Bathroom Amenities: Whirlpool,Separate Shower,Double Sink
Bathroom in Basement: 0
Rooms: Den,Loft,Utility Room-1st Floor
Basement Description: Unfinished
Other Specifics
| 3 | |
| Concrete Perimeter | |
| Asphalt | |
| Patio | |
| Landscaped,Pond(s) | |
| 62X124X112X126 | |
| Unfinished | |
| Full | |
| Vaulted/Cathedral Ceilings | |
| Range, Microwave, Dishwasher, Refrigerator, Disposal | |
| Not in DB | |
| Sidewalks, Street Lights, Street Paved | |
| — | |
| — | |
| Wood Burning, Attached Fireplace Doors/Screen, Gas Starter |
Tax History
| Year | Property Taxes |
|---|---|
| 2011 | $8,831 |
| 2021 | $11,680 |
Contact Agent
Nearby Similar Homes
Nearby Sold Comparables
Contact Agent
Listing Provided By
Baird & Warner












