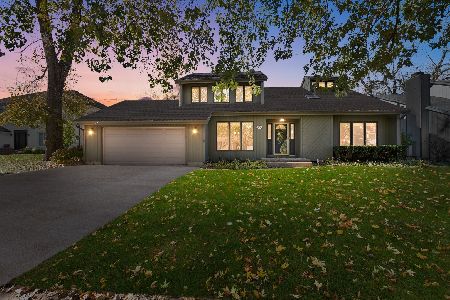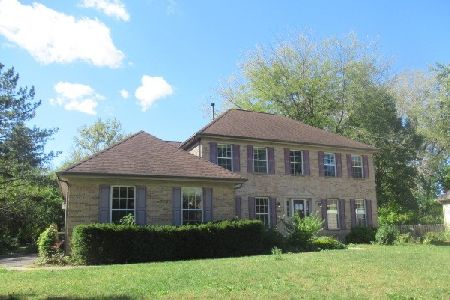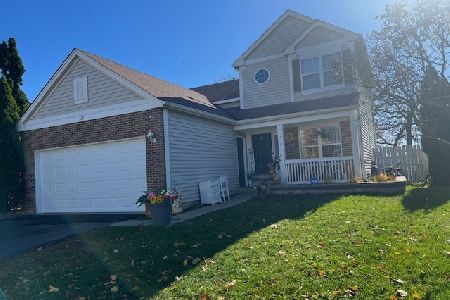246 Sanctuary Court, Grayslake, Illinois 60030
$205,000
|
Sold
|
|
| Status: | Closed |
| Sqft: | 1,724 |
| Cost/Sqft: | $116 |
| Beds: | 3 |
| Baths: | 2 |
| Year Built: | 1996 |
| Property Taxes: | $8,735 |
| Days On Market: | 2855 |
| Lot Size: | 0,25 |
Description
This is the one! Outstanding location with Grayslake schools and amazing outdoor features and shows like a model on the inside. Home backs to nature preserve & walking path and includes a spacious yard with in-ground sprinkler system, paver patio and huge storage shed. Inside you are greeted by cathedral ceilings in living room, separate dining room & great eat-in kitchen. Head down a few stairs to the lower level family room and walk-out to rear yard. Family room is highlighted by the feature wood wall and fireplace as well as the separate custom bar area. An entertainers dream set up! Head up a few stairs to 3 bedrooms including the Master Bedroom with access to the full bath. Also includes an English basement with great storage, laundry area and exercise room or 4th bedroom. This house has it all so don't wait!
Property Specifics
| Single Family | |
| — | |
| Tri-Level | |
| 1996 | |
| Walkout | |
| EDWARDS | |
| Yes | |
| 0.25 |
| Lake | |
| Deer Point Trails | |
| 0 / Not Applicable | |
| None | |
| Public | |
| Public Sewer | |
| 09865500 | |
| 06271050390000 |
Nearby Schools
| NAME: | DISTRICT: | DISTANCE: | |
|---|---|---|---|
|
Grade School
Meadowview School |
46 | — | |
|
Middle School
Grayslake Middle School |
46 | Not in DB | |
|
High School
Grayslake North High School |
127 | Not in DB | |
Property History
| DATE: | EVENT: | PRICE: | SOURCE: |
|---|---|---|---|
| 27 Feb, 2015 | Sold | $174,900 | MRED MLS |
| 16 Jan, 2015 | Under contract | $174,900 | MRED MLS |
| 7 Jan, 2015 | Listed for sale | $174,900 | MRED MLS |
| 25 Apr, 2018 | Sold | $205,000 | MRED MLS |
| 25 Feb, 2018 | Under contract | $199,900 | MRED MLS |
| 24 Feb, 2018 | Listed for sale | $199,900 | MRED MLS |
Room Specifics
Total Bedrooms: 4
Bedrooms Above Ground: 3
Bedrooms Below Ground: 1
Dimensions: —
Floor Type: Carpet
Dimensions: —
Floor Type: Carpet
Dimensions: —
Floor Type: Carpet
Full Bathrooms: 2
Bathroom Amenities: Double Sink
Bathroom in Basement: 0
Rooms: Mud Room
Basement Description: Partially Finished,Sub-Basement
Other Specifics
| 2 | |
| Concrete Perimeter | |
| Asphalt | |
| Patio, Brick Paver Patio | |
| Corner Lot,Nature Preserve Adjacent,Landscaped,Water View | |
| 74 X 24 X 160 X 71 X 120 | |
| Unfinished | |
| — | |
| Vaulted/Cathedral Ceilings, Bar-Wet, Wood Laminate Floors | |
| Range, Microwave, Dishwasher, Refrigerator, Washer, Dryer, Disposal | |
| Not in DB | |
| Sidewalks, Street Lights, Street Paved | |
| — | |
| — | |
| Wood Burning, Gas Starter |
Tax History
| Year | Property Taxes |
|---|---|
| 2015 | $6,386 |
| 2018 | $8,735 |
Contact Agent
Nearby Similar Homes
Nearby Sold Comparables
Contact Agent
Listing Provided By
@properties








