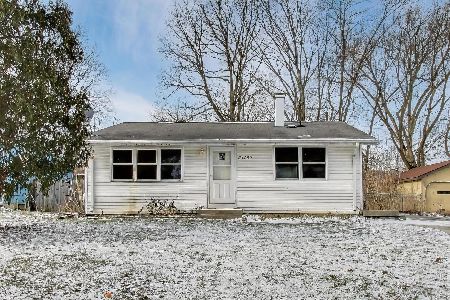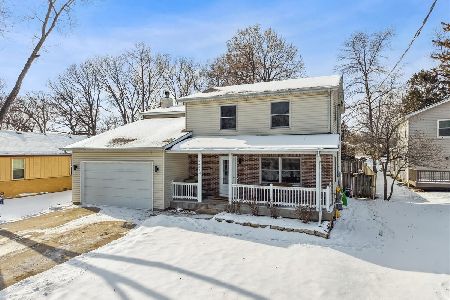276 Sanctuary Court, Hainesville, Illinois 60030
$228,500
|
Sold
|
|
| Status: | Closed |
| Sqft: | 2,408 |
| Cost/Sqft: | $100 |
| Beds: | 5 |
| Baths: | 3 |
| Year Built: | 1998 |
| Property Taxes: | $3 |
| Days On Market: | 2233 |
| Lot Size: | 0,17 |
Description
Terrific freshly painted home with beautiful views of the preserves. Located on a cul-de-sac, this 5-bedroom home offers a finished walkout basement with an extended 3 seasons room. Open floor plan with a spacious kitchen that features a sunroom for dining and enjoying views of the preserves. Separate dining room and living room. Upstairs offers 4 large bedrooms. Master has large walk-in closet and separate private bath. Finished walkout basement has a soundproof room that can be used as a 5th bedroom, office, or music room. Walkout basement is 1100 square feet of additional livable space with 3 seasons room that opens to the fenced in private yard. Desirable location with Grayslake schools, nearby commuter train, shops and fabulous restaurants. Enjoy the bike path that connects to several trails! Fabulous home, terrific location and the seller wants an offer asap! 2018 TAXES are $12,339.71. Please see brokers notes for explanation. See it today!!
Property Specifics
| Single Family | |
| — | |
| — | |
| 1998 | |
| Full,Walkout | |
| — | |
| No | |
| 0.17 |
| Lake | |
| Deer Point Trails | |
| 0 / Not Applicable | |
| None | |
| Community Well | |
| Public Sewer | |
| 10596070 | |
| 06271050360000 |
Nearby Schools
| NAME: | DISTRICT: | DISTANCE: | |
|---|---|---|---|
|
High School
Grayslake Central High School |
127 | Not in DB | |
Property History
| DATE: | EVENT: | PRICE: | SOURCE: |
|---|---|---|---|
| 30 Dec, 2015 | Sold | $230,000 | MRED MLS |
| 9 Nov, 2015 | Under contract | $240,000 | MRED MLS |
| 16 Sep, 2015 | Listed for sale | $240,000 | MRED MLS |
| 28 Feb, 2020 | Sold | $228,500 | MRED MLS |
| 14 Jan, 2020 | Under contract | $240,000 | MRED MLS |
| 20 Dec, 2019 | Listed for sale | $240,000 | MRED MLS |
Room Specifics
Total Bedrooms: 5
Bedrooms Above Ground: 5
Bedrooms Below Ground: 0
Dimensions: —
Floor Type: Carpet
Dimensions: —
Floor Type: Carpet
Dimensions: —
Floor Type: Carpet
Dimensions: —
Floor Type: —
Full Bathrooms: 3
Bathroom Amenities: Separate Shower,Double Sink
Bathroom in Basement: 0
Rooms: Bedroom 5,Exercise Room,Office,Recreation Room
Basement Description: Finished
Other Specifics
| 2 | |
| Concrete Perimeter | |
| Asphalt | |
| Patio | |
| Cul-De-Sac,Fenced Yard,Forest Preserve Adjacent,Landscaped,Water View,Wooded | |
| 17X19X36X117X89X95 | |
| — | |
| Full | |
| Bar-Dry, Wood Laminate Floors, In-Law Arrangement, Second Floor Laundry | |
| Range, Microwave, Dishwasher, Refrigerator, Washer, Dryer | |
| Not in DB | |
| Sidewalks, Street Lights, Street Paved | |
| — | |
| — | |
| — |
Tax History
| Year | Property Taxes |
|---|---|
| 2015 | $11,046 |
| 2020 | $3 |
Contact Agent
Nearby Similar Homes
Nearby Sold Comparables
Contact Agent
Listing Provided By
@properties






