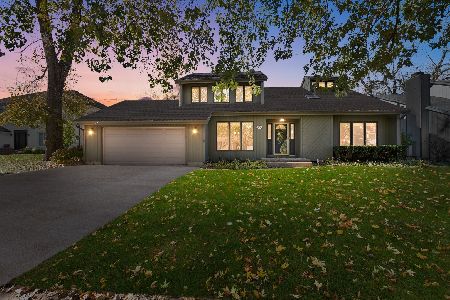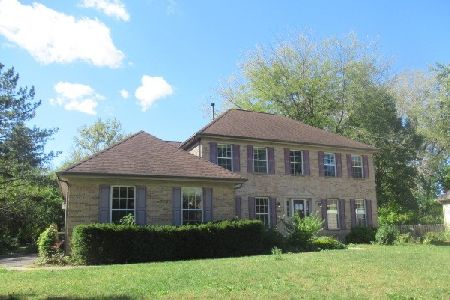276 Sanctuary Court, Hainesville, Illinois 60030
$230,000
|
Sold
|
|
| Status: | Closed |
| Sqft: | 3,588 |
| Cost/Sqft: | $67 |
| Beds: | 5 |
| Baths: | 3 |
| Year Built: | 1998 |
| Property Taxes: | $11,046 |
| Days On Market: | 3746 |
| Lot Size: | 0,17 |
Description
Nestled into the trees & preserve area on a cul-de-sac, this stunning home will knock your socks off! LARGEST home in the ENTIRE subdivision has even more sq. footage w/the addition PLUS a WALKOUT basement...there is more than 3600 sq. ft. total here to love here! The dramatic 2-story entry leads right into an open, large kitchen/dining/great room area that is perfect for family gatherings & entertaining! Bedroom sizes are super generous, which you don't always find. Large, private lot backs up to the nature preserve, & there is a bike path that hooks up to multiple trails! Home is just blocks from the train station for commuting, too! Separate rear entrance to the walkout basement is perfect for a studio apartment, in-law arrangement or home business. Basement includes a soundproof office area (can be a 5th bedroom or music studio), entertainment room, bar, pantries, large closets & space to create an additional bath or small workshop. It's the home you've been waiting for! See it!
Property Specifics
| Single Family | |
| — | |
| — | |
| 1998 | |
| Full,Walkout | |
| — | |
| No | |
| 0.17 |
| Lake | |
| — | |
| 0 / Not Applicable | |
| None | |
| Community Well | |
| Public Sewer | |
| 09040954 | |
| 06271050360000 |
Nearby Schools
| NAME: | DISTRICT: | DISTANCE: | |
|---|---|---|---|
|
High School
Grayslake Central High School |
127 | Not in DB | |
Property History
| DATE: | EVENT: | PRICE: | SOURCE: |
|---|---|---|---|
| 30 Dec, 2015 | Sold | $230,000 | MRED MLS |
| 9 Nov, 2015 | Under contract | $240,000 | MRED MLS |
| 16 Sep, 2015 | Listed for sale | $240,000 | MRED MLS |
| 28 Feb, 2020 | Sold | $228,500 | MRED MLS |
| 14 Jan, 2020 | Under contract | $240,000 | MRED MLS |
| 20 Dec, 2019 | Listed for sale | $240,000 | MRED MLS |
Room Specifics
Total Bedrooms: 5
Bedrooms Above Ground: 5
Bedrooms Below Ground: 0
Dimensions: —
Floor Type: Carpet
Dimensions: —
Floor Type: Carpet
Dimensions: —
Floor Type: Carpet
Dimensions: —
Floor Type: —
Full Bathrooms: 3
Bathroom Amenities: Separate Shower,Double Sink
Bathroom in Basement: 0
Rooms: Bedroom 5,Exercise Room,Office,Recreation Room
Basement Description: Finished
Other Specifics
| 2 | |
| Concrete Perimeter | |
| Asphalt | |
| — | |
| Cul-De-Sac,Fenced Yard,Forest Preserve Adjacent,Water View,Wooded | |
| 17X19X36X117X89X95 | |
| — | |
| Full | |
| Bar-Dry, Wood Laminate Floors, In-Law Arrangement, Second Floor Laundry | |
| Range, Microwave, Dishwasher, Refrigerator, Washer, Dryer | |
| Not in DB | |
| Sidewalks, Street Lights, Street Paved | |
| — | |
| — | |
| — |
Tax History
| Year | Property Taxes |
|---|---|
| 2015 | $11,046 |
| 2020 | $3 |
Contact Agent
Nearby Similar Homes
Nearby Sold Comparables
Contact Agent
Listing Provided By
Baird & Warner






