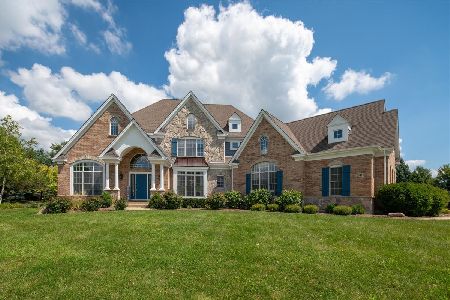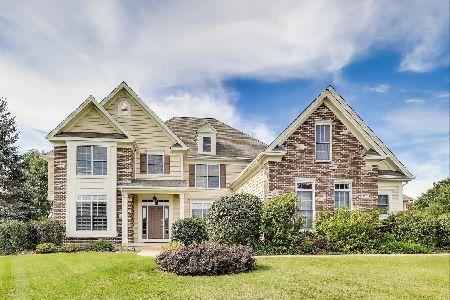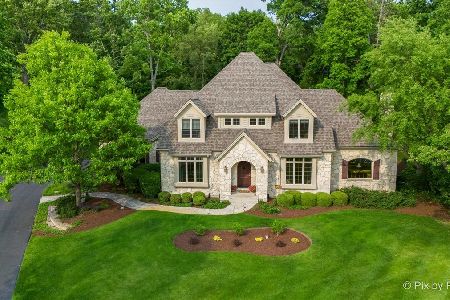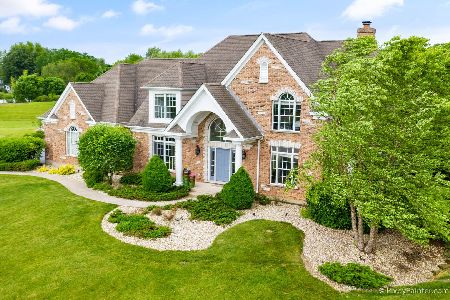24600 Whispering Wheat Lane, Cary, Illinois 60013
$640,000
|
Sold
|
|
| Status: | Closed |
| Sqft: | 3,411 |
| Cost/Sqft: | $188 |
| Beds: | 4 |
| Baths: | 5 |
| Year Built: | 2003 |
| Property Taxes: | $16,560 |
| Days On Market: | 1695 |
| Lot Size: | 1,42 |
Description
Where to begin! This truly stunning home is in the desirable neighborhood of Harvest Glen. With attention to detail in every room and amenities on every level. Home offers a huge open kitchen with high-end stainless steel appliances, large island, butler pantry, walk-in pantry and open feel with tons of natural lighting & views of your backyard. Kitchen eating area is spacious with access out to your 1.4 acre lot and features plantation shutters. The two story family room is dramatic with stone fireplace, Juliette balcony and the open feel to your kitchen. All Bathrooms have been totally updated (over 60,000) with top of the line fixtures, hardware & lighting. The master suite is out of Architectural Digest, completed renovated. First floor office and en-suite are also features in the fabulous home. Your basement gives you additional space for play or work, full bath and great storage. The backyard has a paver patio (725 sq.ft.) with fire-pit. No stone unturned on the inside but you also have whole house generator, 2 yr old HVAC, radon mitigation system, oversized three car garage. You can have it all! QUALITY, LOCATION, TURN-KEY!
Property Specifics
| Single Family | |
| — | |
| Traditional | |
| 2003 | |
| Full | |
| CUSTOM | |
| No | |
| 1.42 |
| Lake | |
| Harvest Glen | |
| 648 / Annual | |
| None | |
| Private Well | |
| Septic-Private | |
| 11109246 | |
| 13091020060000 |
Nearby Schools
| NAME: | DISTRICT: | DISTANCE: | |
|---|---|---|---|
|
Grade School
Deer Path Elementary School |
26 | — | |
|
Middle School
Cary Junior High School |
26 | Not in DB | |
|
High School
Cary Grove Community High School |
155 | Not in DB | |
Property History
| DATE: | EVENT: | PRICE: | SOURCE: |
|---|---|---|---|
| 31 Mar, 2016 | Sold | $480,000 | MRED MLS |
| 20 Feb, 2016 | Under contract | $490,000 | MRED MLS |
| — | Last price change | $515,000 | MRED MLS |
| 22 Jun, 2015 | Listed for sale | $525,000 | MRED MLS |
| 16 Aug, 2021 | Sold | $640,000 | MRED MLS |
| 5 Jul, 2021 | Under contract | $640,000 | MRED MLS |
| — | Last price change | $675,000 | MRED MLS |
| 3 Jun, 2021 | Listed for sale | $675,000 | MRED MLS |
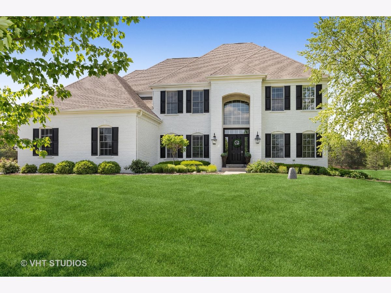
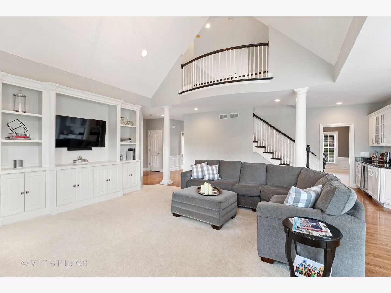
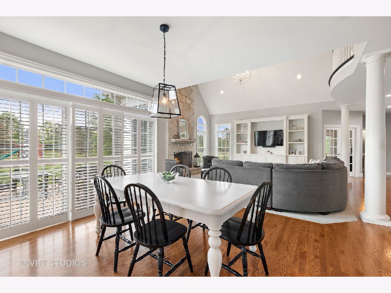
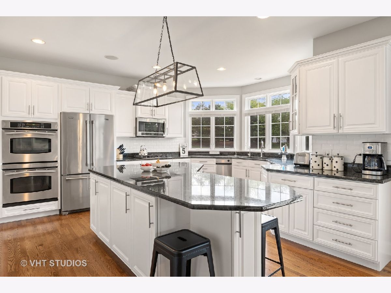
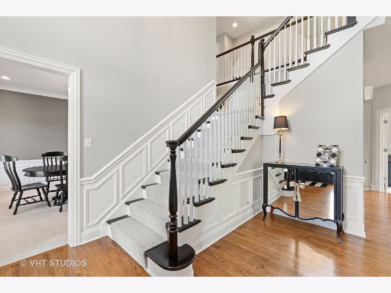
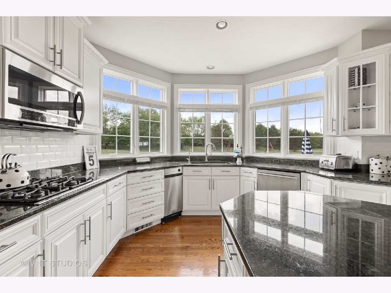
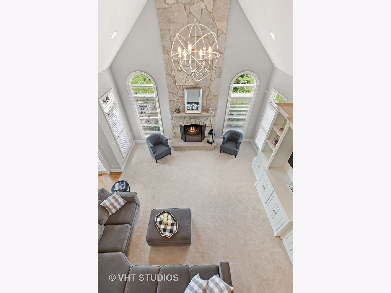
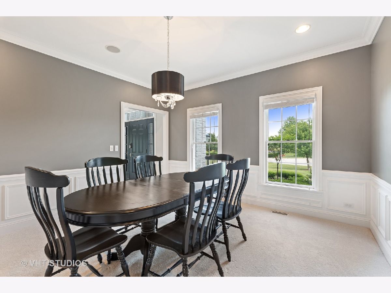
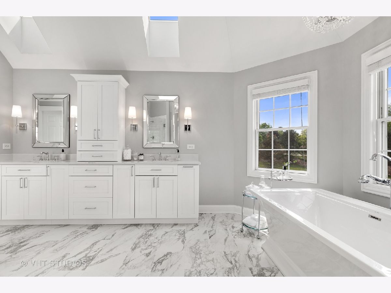
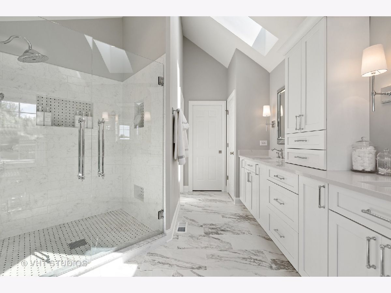
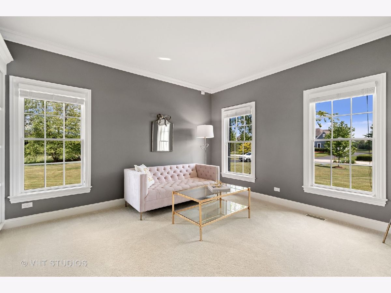
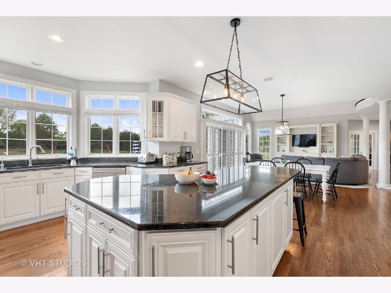
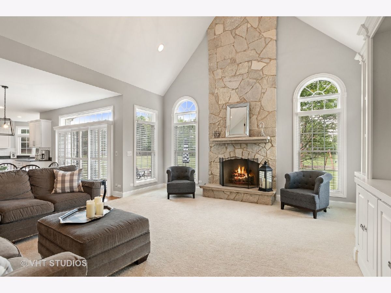
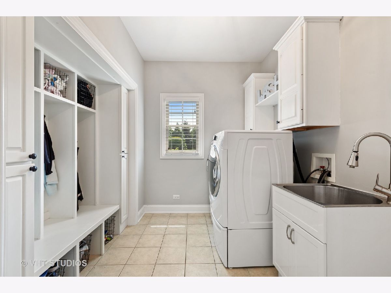
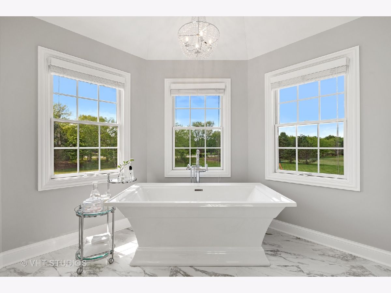
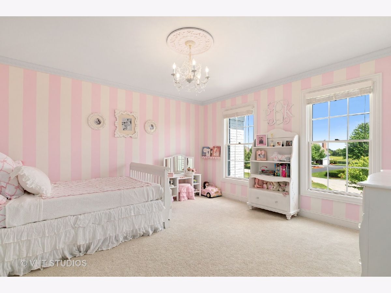
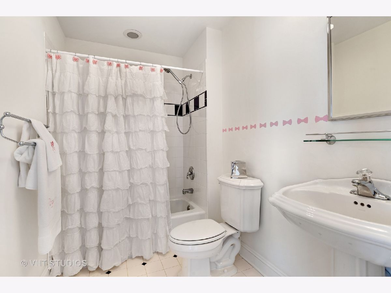
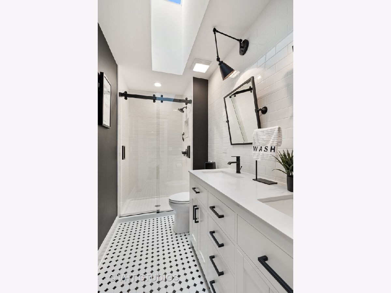
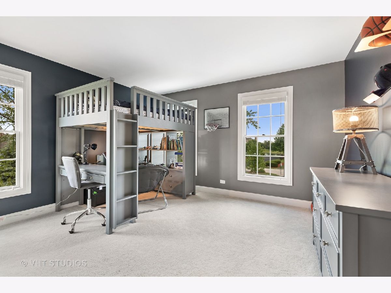
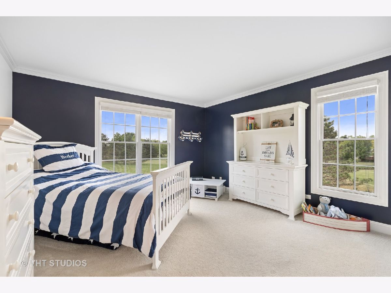
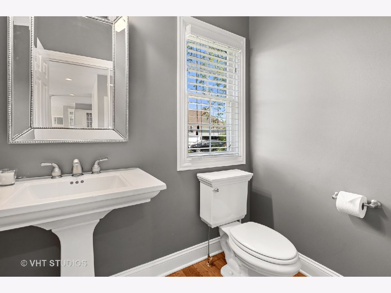
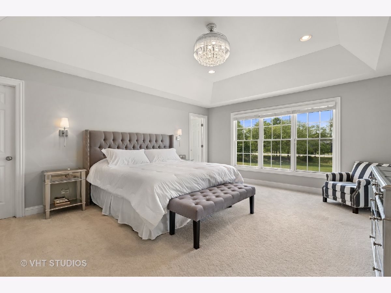
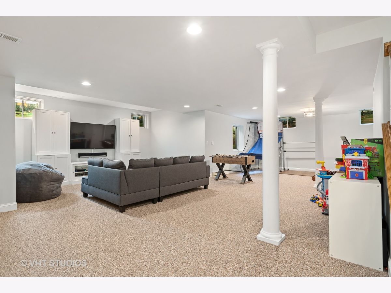
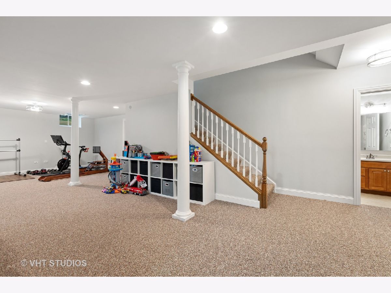
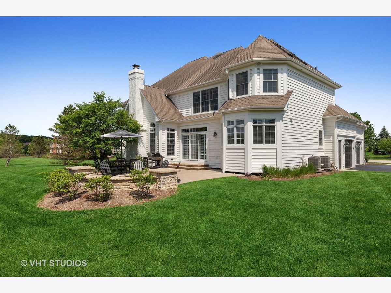
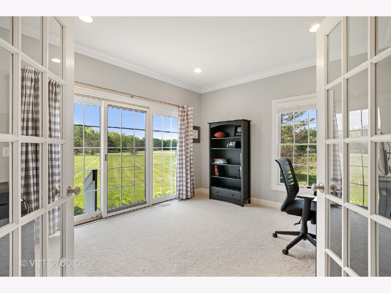
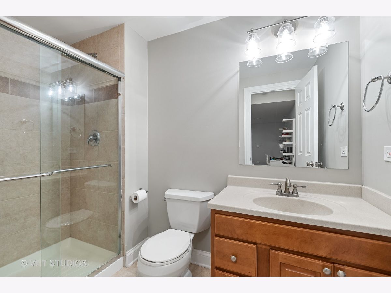
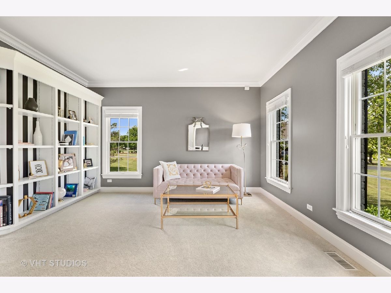
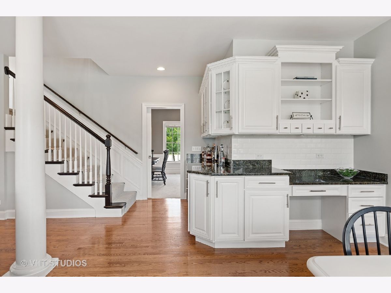
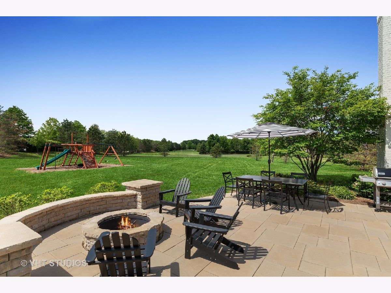
Room Specifics
Total Bedrooms: 4
Bedrooms Above Ground: 4
Bedrooms Below Ground: 0
Dimensions: —
Floor Type: Carpet
Dimensions: —
Floor Type: Carpet
Dimensions: —
Floor Type: Carpet
Full Bathrooms: 5
Bathroom Amenities: Separate Shower,Double Sink
Bathroom in Basement: 1
Rooms: Eating Area,Office
Basement Description: Partially Finished,Rec/Family Area,Storage Space
Other Specifics
| 3 | |
| Concrete Perimeter | |
| Asphalt | |
| Patio, Storms/Screens | |
| Cul-De-Sac,Landscaped | |
| 268X149X280X224 | |
| Full | |
| Full | |
| Vaulted/Cathedral Ceilings, Bar-Dry, Hardwood Floors, First Floor Laundry, Walk-In Closet(s), Open Floorplan, Special Millwork, Granite Counters | |
| Double Oven, Microwave, Dishwasher, High End Refrigerator, Washer, Dryer, Disposal, Trash Compactor, Stainless Steel Appliance(s), Wine Refrigerator, Water Softener Owned | |
| Not in DB | |
| Lake, Curbs, Street Paved | |
| — | |
| — | |
| Gas Log, Gas Starter |
Tax History
| Year | Property Taxes |
|---|---|
| 2016 | $16,731 |
| 2021 | $16,560 |
Contact Agent
Nearby Similar Homes
Nearby Sold Comparables
Contact Agent
Listing Provided By
Berkshire Hathaway HomeServices Starck Real Estate

