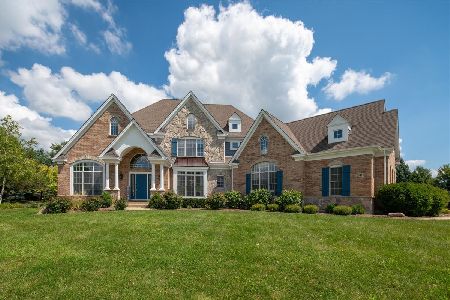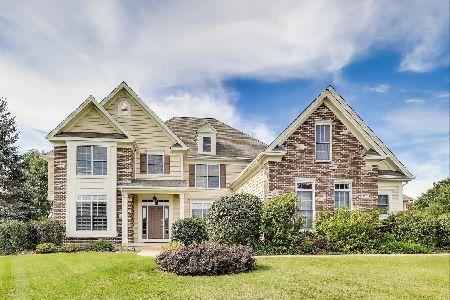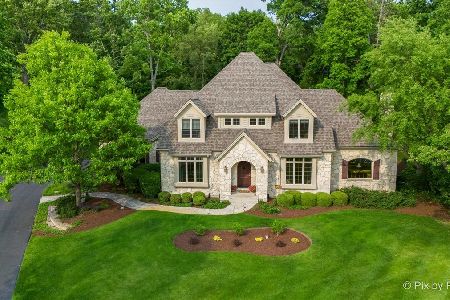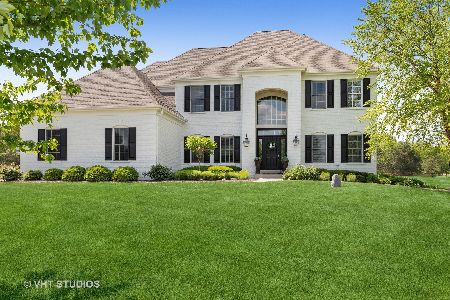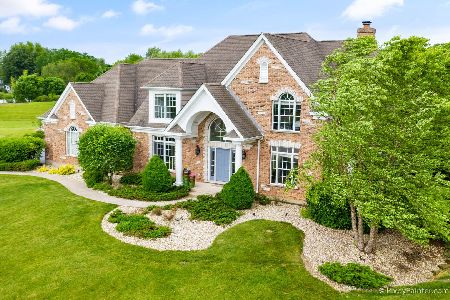24600 Whispering Wheat Lane, Cary, Illinois 60013
$480,000
|
Sold
|
|
| Status: | Closed |
| Sqft: | 4,611 |
| Cost/Sqft: | $106 |
| Beds: | 4 |
| Baths: | 5 |
| Year Built: | 2003 |
| Property Taxes: | $16,731 |
| Days On Market: | 3868 |
| Lot Size: | 1,42 |
Description
Custom by Verseman in beautiful Harvest Glen! Culdesac location for this 4 BR brick & cedar home! Huge kitchen w/center island, granite counters, glazed maple cabinetry, butler pantry, & planning desk!Vaulted FR w/soaring stone fireplace! Dual staircase w/wainscoating details! Finished LL w/full bath & plenty of storage. Brick paver patio off of kitchen breakfast area! Neighborhood amenities include river access, paths, gazebo! Nationally recognized Cary Grove HS! FANTASTIC VALUE! Quick close, move in with equity!
Property Specifics
| Single Family | |
| — | |
| Traditional | |
| 2003 | |
| Full | |
| CUSTOM | |
| No | |
| 1.42 |
| Lake | |
| Harvest Glen | |
| 600 / Annual | |
| None | |
| Private Well | |
| Septic-Private | |
| 08960962 | |
| 13091020060000 |
Nearby Schools
| NAME: | DISTRICT: | DISTANCE: | |
|---|---|---|---|
|
Grade School
Deer Path Elementary School |
26 | — | |
|
Middle School
Cary Junior High School |
26 | Not in DB | |
|
High School
Cary-grove Community High School |
155 | Not in DB | |
Property History
| DATE: | EVENT: | PRICE: | SOURCE: |
|---|---|---|---|
| 31 Mar, 2016 | Sold | $480,000 | MRED MLS |
| 20 Feb, 2016 | Under contract | $490,000 | MRED MLS |
| — | Last price change | $515,000 | MRED MLS |
| 22 Jun, 2015 | Listed for sale | $525,000 | MRED MLS |
| 16 Aug, 2021 | Sold | $640,000 | MRED MLS |
| 5 Jul, 2021 | Under contract | $640,000 | MRED MLS |
| — | Last price change | $675,000 | MRED MLS |
| 3 Jun, 2021 | Listed for sale | $675,000 | MRED MLS |
Room Specifics
Total Bedrooms: 4
Bedrooms Above Ground: 4
Bedrooms Below Ground: 0
Dimensions: —
Floor Type: Carpet
Dimensions: —
Floor Type: Carpet
Dimensions: —
Floor Type: Carpet
Full Bathrooms: 5
Bathroom Amenities: Whirlpool,Separate Shower,Double Sink,Full Body Spray Shower
Bathroom in Basement: 1
Rooms: Breakfast Room,Den,Foyer,Recreation Room
Basement Description: Finished
Other Specifics
| 3 | |
| Brick/Mortar | |
| Asphalt | |
| Brick Paver Patio, Storms/Screens | |
| Cul-De-Sac | |
| 60X224X280X149X268 | |
| Dormer | |
| Full | |
| Hardwood Floors | |
| Range, Microwave, Dishwasher, Refrigerator, Disposal, Trash Compactor, Stainless Steel Appliance(s) | |
| Not in DB | |
| — | |
| — | |
| — | |
| Wood Burning, Gas Starter |
Tax History
| Year | Property Taxes |
|---|---|
| 2016 | $16,731 |
| 2021 | $16,560 |
Contact Agent
Nearby Similar Homes
Nearby Sold Comparables
Contact Agent
Listing Provided By
RE/MAX Unlimited Northwest

