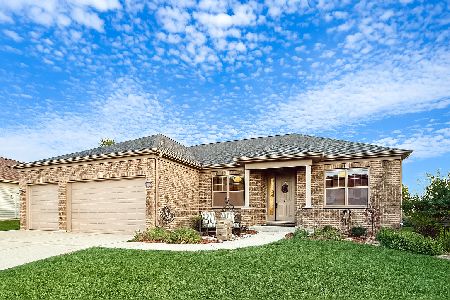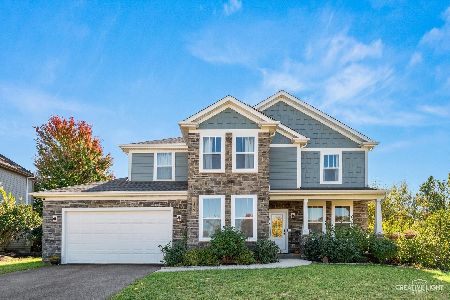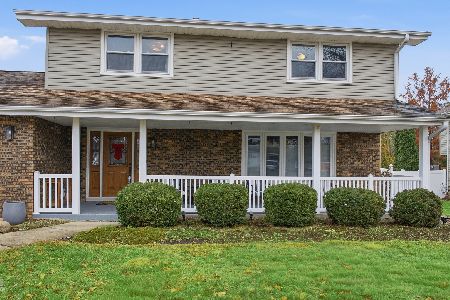24620 Manor Drive, Shorewood, Illinois 60404
$425,000
|
Sold
|
|
| Status: | Closed |
| Sqft: | 3,750 |
| Cost/Sqft: | $146 |
| Beds: | 4 |
| Baths: | 4 |
| Year Built: | 1999 |
| Property Taxes: | $11,497 |
| Days On Market: | 2391 |
| Lot Size: | 0,75 |
Description
Custom built brick 2 story w/cedar shake roof in the "Manors" of Shorewood. 4 bedrooms, 3 1/2 baths. Gorgeous 3/4 acre lot w/private backyard, 16X16 brick paver patio. 3 car oversized finished garage. Family room w/ 16' ceilings, built in cabinets and FP. Main floor laundry w/granite top sink. Huge kitchen w/custom cabinets, new built in refrig & SS appliances,wet bar & large pantry, hardwood floor, 15X15 eating area overlooking backyard, granite thru-out. Main floor master suite w/ tray ceiling, oversized windows, large bath w/whirlpool shower, dbl sinks, 12X10 WIC. Second floor-extra master w/private bath. Other 2 bedrooms have access to full bath. All baths w/solid surface tops. Partially finished basement w/9' ceilings. Appliances, door hardware, ceiling fans, light fixtures and shower enclosure updated in 2018. Solid oak doors, wide trims thru out, oak staircase-2 HVAC systems, security system, water softener, yard sprinkler system. Large private back yard. Agent Owned.
Property Specifics
| Single Family | |
| — | |
| — | |
| 1999 | |
| Full | |
| — | |
| No | |
| 0.75 |
| Will | |
| The Manors | |
| 0 / Not Applicable | |
| None | |
| Public | |
| Public Sewer | |
| 10438700 | |
| 0506211020070000 |
Nearby Schools
| NAME: | DISTRICT: | DISTANCE: | |
|---|---|---|---|
|
High School
Minooka Community High School |
111 | Not in DB | |
Property History
| DATE: | EVENT: | PRICE: | SOURCE: |
|---|---|---|---|
| 15 May, 2020 | Sold | $425,000 | MRED MLS |
| 7 Dec, 2019 | Under contract | $545,900 | MRED MLS |
| — | Last price change | $547,900 | MRED MLS |
| 2 Jul, 2019 | Listed for sale | $638,000 | MRED MLS |
Room Specifics
Total Bedrooms: 4
Bedrooms Above Ground: 4
Bedrooms Below Ground: 0
Dimensions: —
Floor Type: Carpet
Dimensions: —
Floor Type: Carpet
Dimensions: —
Floor Type: Carpet
Full Bathrooms: 4
Bathroom Amenities: Whirlpool,Separate Shower,Double Sink
Bathroom in Basement: 0
Rooms: Foyer,Eating Area,Walk In Closet
Basement Description: Partially Finished
Other Specifics
| 3 | |
| Concrete Perimeter | |
| Concrete | |
| Brick Paver Patio, Storms/Screens | |
| Landscaped,Mature Trees | |
| 134X192X67X179X156 | |
| — | |
| Full | |
| Hardwood Floors, First Floor Bedroom, First Floor Laundry, First Floor Full Bath, Walk-In Closet(s) | |
| Range, Microwave, Dishwasher, Refrigerator, Disposal, Stainless Steel Appliance(s), Water Softener | |
| Not in DB | |
| Curbs, Sidewalks, Street Lights, Street Paved | |
| — | |
| — | |
| — |
Tax History
| Year | Property Taxes |
|---|---|
| 2020 | $11,497 |
Contact Agent
Nearby Similar Homes
Nearby Sold Comparables
Contact Agent
Listing Provided By
Coldwell Banker The Real Estate Group











