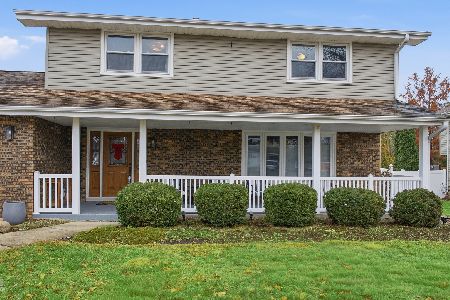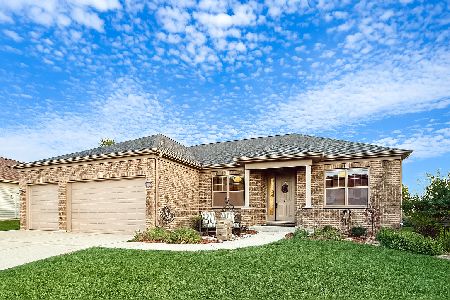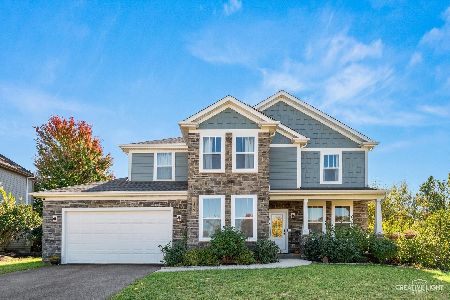815 Ravinia Drive, Shorewood, Illinois 60404
$485,000
|
Sold
|
|
| Status: | Closed |
| Sqft: | 3,896 |
| Cost/Sqft: | $119 |
| Beds: | 4 |
| Baths: | 4 |
| Year Built: | 1992 |
| Property Taxes: | $9,428 |
| Days On Market: | 1674 |
| Lot Size: | 0,29 |
Description
Every day feels like vacation here! Custom inside and out, you'll be greeted by dramatic flagstone walkway, cathedral ceilings and staircase, wainscoting, French doors, fans and fixtures with beautiful detail. Details like the Gravity Glass sink bowl in powder room are throughout this breathtaking home. Gourmet kitchen with granite, stainless and butler's pantry. Double sided fireplace between kitchen and family room. French doors invite you into family room. Master bath spa soaking tub with floor mount Roman tub faucet - separate shower and double sinks. Intercom system throughout, sprinkler system -Original owners have thought of everything! In the basement, enter the nostalgic bar via saloon doors. New furnace and A/C 2019. Back to the kitchen and step out to relax or entertain and impress with salt water pool, gas fireplace, covered bar with tons of seating, fans, lights and landscaping perfection surrounded by wrought iron fencing. Make this poolside ambiance your own.
Property Specifics
| Single Family | |
| — | |
| — | |
| 1992 | |
| Full | |
| — | |
| No | |
| 0.29 |
| Will | |
| — | |
| 0 / Not Applicable | |
| None | |
| Public | |
| Public Sewer | |
| 11129181 | |
| 0506163110050000 |
Nearby Schools
| NAME: | DISTRICT: | DISTANCE: | |
|---|---|---|---|
|
High School
Minooka Community High School |
111 | Not in DB | |
Property History
| DATE: | EVENT: | PRICE: | SOURCE: |
|---|---|---|---|
| 4 Aug, 2021 | Sold | $485,000 | MRED MLS |
| 20 Jun, 2021 | Under contract | $465,000 | MRED MLS |
| 19 Jun, 2021 | Listed for sale | $465,000 | MRED MLS |
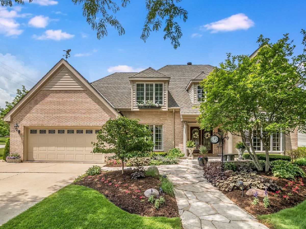
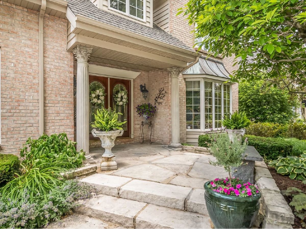
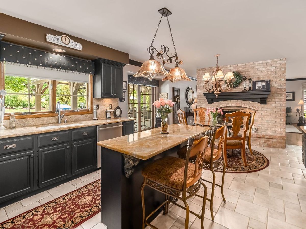
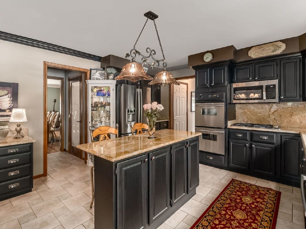
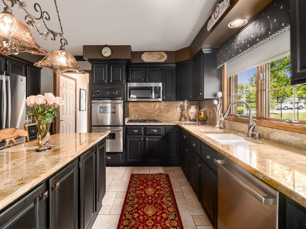
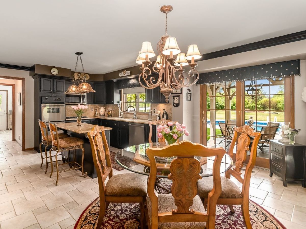
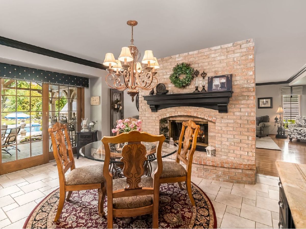
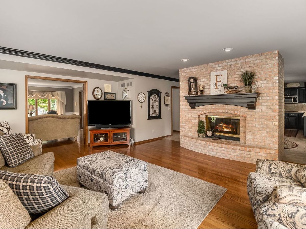
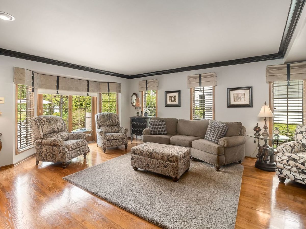
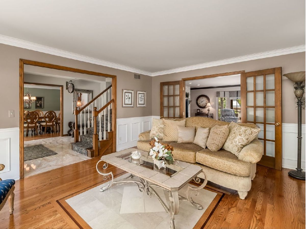
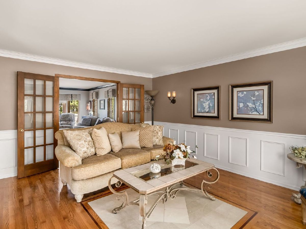
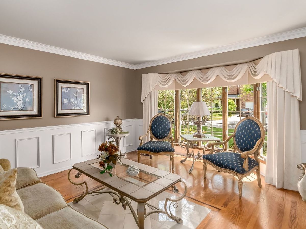
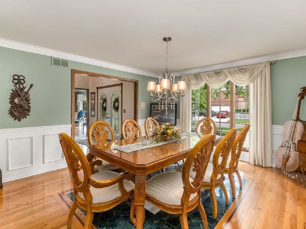
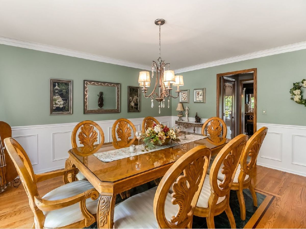
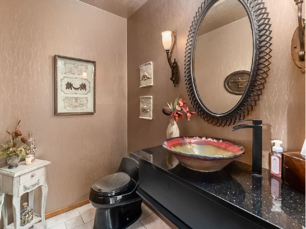

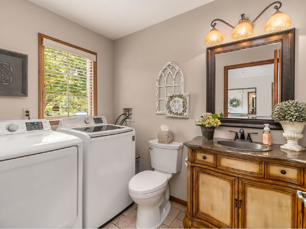
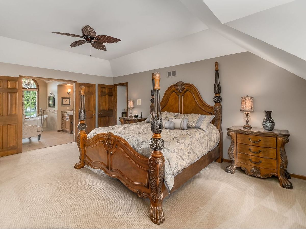
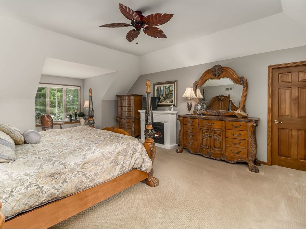

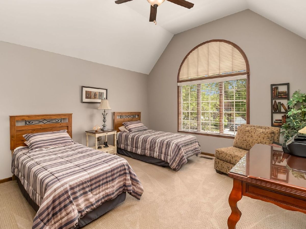
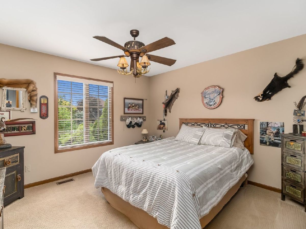
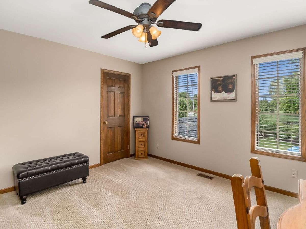
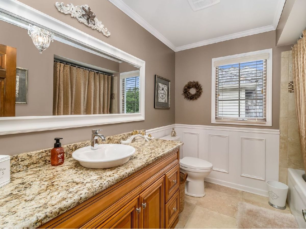
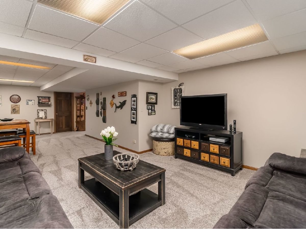
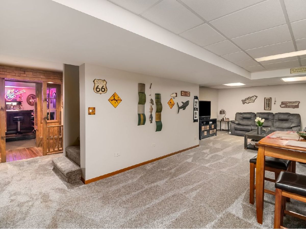
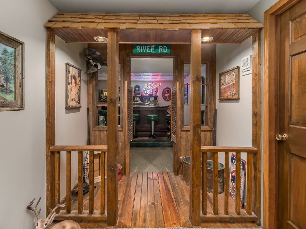
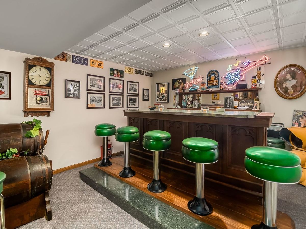
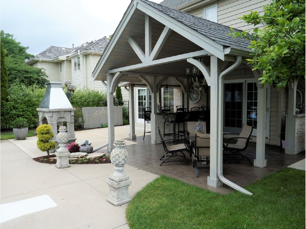
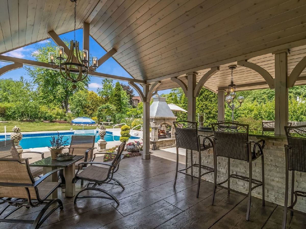
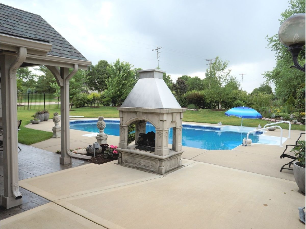
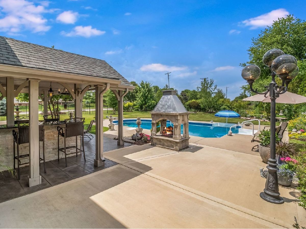
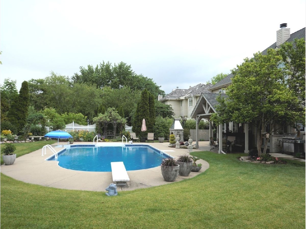
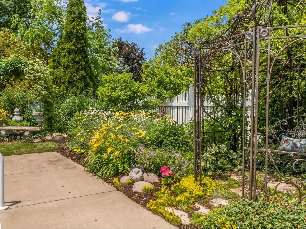
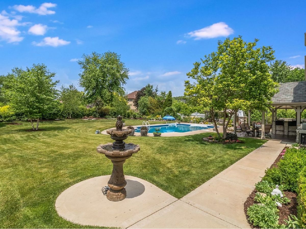
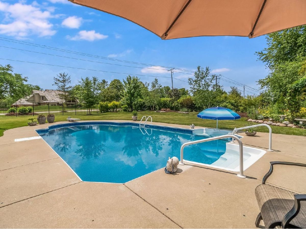
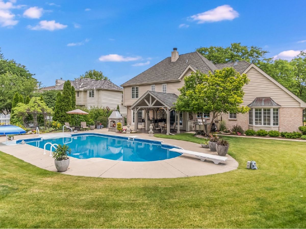
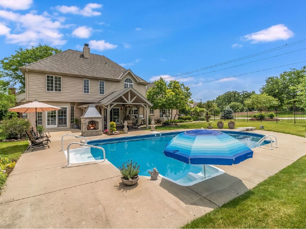
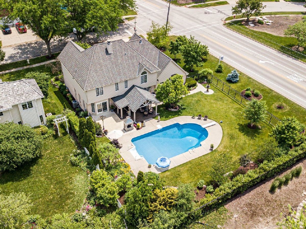
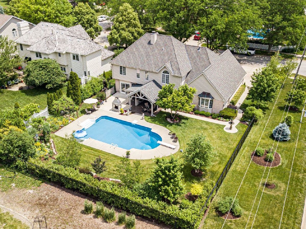
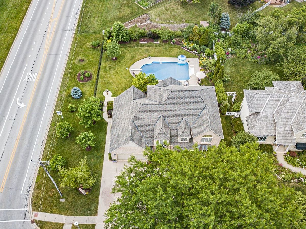
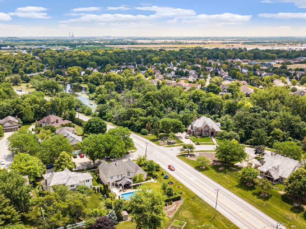
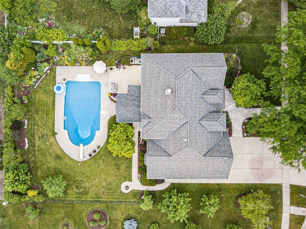
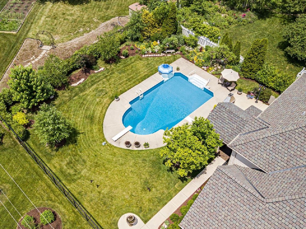
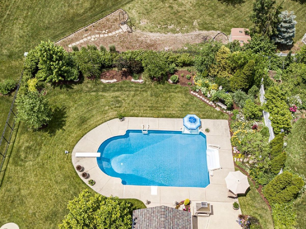
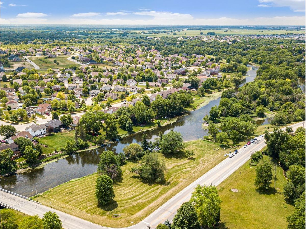
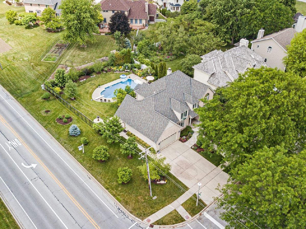
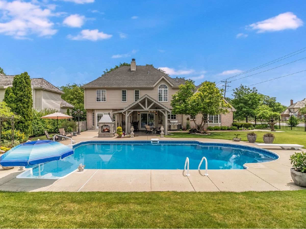
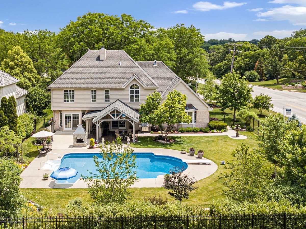
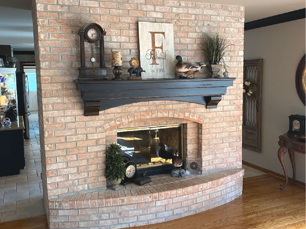
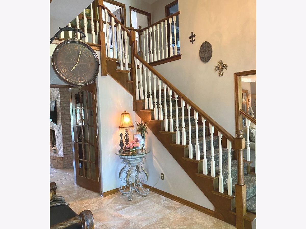
Room Specifics
Total Bedrooms: 4
Bedrooms Above Ground: 4
Bedrooms Below Ground: 0
Dimensions: —
Floor Type: Carpet
Dimensions: —
Floor Type: Carpet
Dimensions: —
Floor Type: Carpet
Full Bathrooms: 4
Bathroom Amenities: Separate Shower,Double Sink,Soaking Tub
Bathroom in Basement: 0
Rooms: Foyer,Other Room,Recreation Room
Basement Description: Partially Finished
Other Specifics
| 2.5 | |
| Concrete Perimeter | |
| Concrete | |
| Patio, Roof Deck, Stamped Concrete Patio, In Ground Pool, Fire Pit | |
| Corner Lot,Fenced Yard,Landscaped | |
| 88 X 153 | |
| — | |
| Full | |
| Vaulted/Cathedral Ceilings, Bar-Dry, Hardwood Floors, First Floor Laundry, Walk-In Closet(s), Granite Counters, Separate Dining Room | |
| Range, Microwave, Dishwasher, Refrigerator, Washer, Dryer, Disposal | |
| Not in DB | |
| — | |
| — | |
| — | |
| Double Sided, Gas Log, Masonry |
Tax History
| Year | Property Taxes |
|---|---|
| 2021 | $9,428 |
Contact Agent
Nearby Similar Homes
Nearby Sold Comparables
Contact Agent
Listing Provided By
Coldwell Banker Real Estate Group

