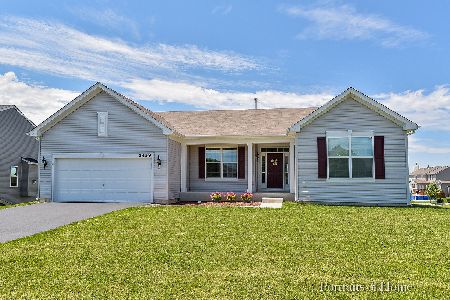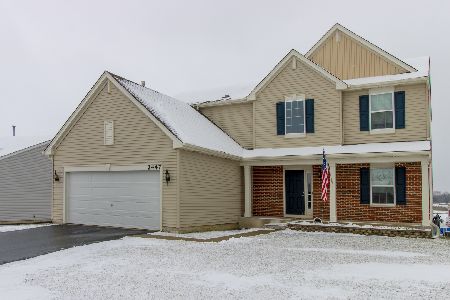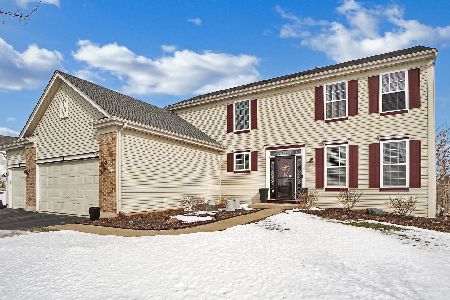2463 Fairfax Way, Yorkville, Illinois 60560
$268,000
|
Sold
|
|
| Status: | Closed |
| Sqft: | 2,282 |
| Cost/Sqft: | $121 |
| Beds: | 4 |
| Baths: | 3 |
| Year Built: | 2016 |
| Property Taxes: | $9,073 |
| Days On Market: | 2224 |
| Lot Size: | 0,28 |
Description
Welcome home! Beautifully maintained and cared for 2 year old home! Like new construction without the wait. Two Story home located on premium walkout lot! Home features 4 bedrooms, 2.1 bath, office and more. First floor designed for entertaining. Open concept family room to kitchen with stainless steel appliances, 42 inch cabinets, upgraded lighting and hardwood flooring. Large family room with fireplace and amazing views of pond and wetlands. First floor also has living room, dining room, office/den and 2 story foyer with staircase leading to second floor. Second story features 4 bedrooms with ample storage, laundry and a master suit, walk in closet and bathroom with double vanity sink. Huge fenced in yard, incredible views and walkout basement with plenty of storage! Home shows great and is move in ready today!
Property Specifics
| Single Family | |
| — | |
| Contemporary | |
| 2016 | |
| Full,Walkout | |
| — | |
| Yes | |
| 0.28 |
| Kendall | |
| Windett Ridge | |
| 368 / Annual | |
| Insurance | |
| Public | |
| Public Sewer | |
| 10593772 | |
| 0509401014 |
Nearby Schools
| NAME: | DISTRICT: | DISTANCE: | |
|---|---|---|---|
|
Grade School
Circle Center Grade School |
115 | — | |
|
Middle School
Yorkville Middle School |
115 | Not in DB | |
|
High School
Yorkville High School |
115 | Not in DB | |
Property History
| DATE: | EVENT: | PRICE: | SOURCE: |
|---|---|---|---|
| 24 Feb, 2020 | Sold | $268,000 | MRED MLS |
| 2 Jan, 2020 | Under contract | $275,000 | MRED MLS |
| 17 Dec, 2019 | Listed for sale | $275,000 | MRED MLS |
Room Specifics
Total Bedrooms: 4
Bedrooms Above Ground: 4
Bedrooms Below Ground: 0
Dimensions: —
Floor Type: Carpet
Dimensions: —
Floor Type: Carpet
Dimensions: —
Floor Type: Carpet
Full Bathrooms: 3
Bathroom Amenities: Separate Shower,Double Sink
Bathroom in Basement: 0
Rooms: Breakfast Room,Office,Foyer
Basement Description: Unfinished,Bathroom Rough-In
Other Specifics
| 2 | |
| Concrete Perimeter | |
| Asphalt | |
| Deck | |
| Fenced Yard,Pond(s) | |
| 76X150X94X150 | |
| — | |
| Full | |
| Hardwood Floors, Second Floor Laundry, Walk-In Closet(s) | |
| Range, Microwave, Dishwasher, Refrigerator, Disposal | |
| Not in DB | |
| Sidewalks, Street Lights, Street Paved | |
| — | |
| — | |
| Gas Log, Gas Starter |
Tax History
| Year | Property Taxes |
|---|---|
| 2020 | $9,073 |
Contact Agent
Nearby Similar Homes
Nearby Sold Comparables
Contact Agent
Listing Provided By
john greene, Realtor











