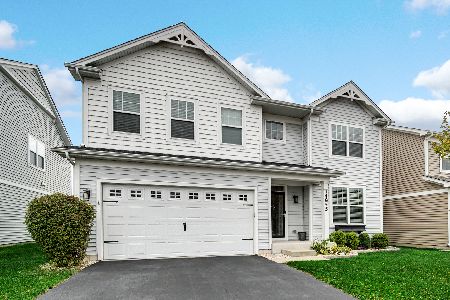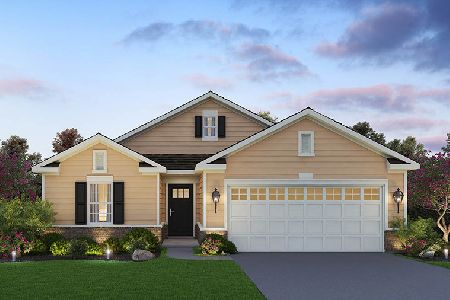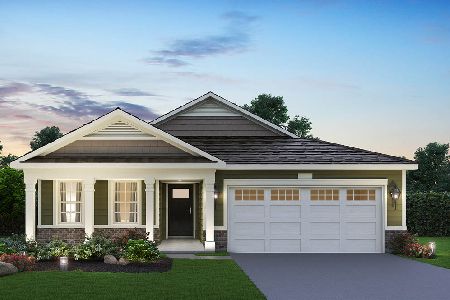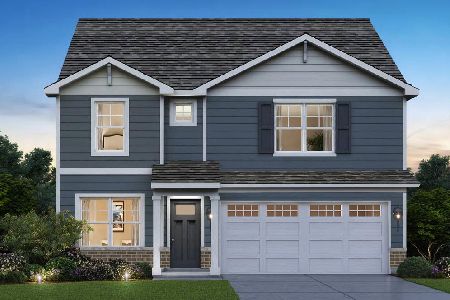24632 Harvester Drive, Plainfield, Illinois 60544
$295,000
|
Sold
|
|
| Status: | Closed |
| Sqft: | 2,475 |
| Cost/Sqft: | $119 |
| Beds: | 4 |
| Baths: | 3 |
| Year Built: | 2015 |
| Property Taxes: | $7,613 |
| Days On Market: | 2614 |
| Lot Size: | 0,16 |
Description
Hello Buyers, If You Are Searching For That Open Flowing Floor Plan In A Home That Is Like New (3 years young) Well, Your Search Is Over! 2,475 SqFt Of Newer Quality Living Space. Here Are Some Of The SPECIAL FEATURES: Covered Front Porch * MASTER EnSuite With Walk-In Closet * Spectacular Bathroom With His & Hers' Sinks & Separate Shower * 2nd Floor Laundry (with Ldy tub) * Full Unfin BSMT That Is Roughed In For A Full Bathroom & Awaits Your Personal Design Plans For The Future * A Brand New Vinyl Fence That Ensures Your Privacy & Wait Till You See The Brand New Patio With Outdoor Kitchen Area * Did I Mention Its Location? It's Fantastic! Now You Can Stroll To Downtown Plainfield For Dinner Or Shopping At Anyone Of Their Quaint Little Spots * Motivated Sellers Have Priced It Out The Door & Can Be Yours, If You Move Fast! ** Pre-Approved Buyers Only With No Home To Sell Contingencies**Sellers Can Close & Move Out Quickly If Needed.
Property Specifics
| Single Family | |
| — | |
| — | |
| 2015 | |
| Full | |
| KHOV HAZELWOOD | |
| No | |
| 0.16 |
| Will | |
| Fairfield Ridge | |
| 392 / Annual | |
| None | |
| Public | |
| Public Sewer | |
| 10145088 | |
| 0603093040100000 |
Nearby Schools
| NAME: | DISTRICT: | DISTANCE: | |
|---|---|---|---|
|
Grade School
Lincoln Elementary School |
202 | — | |
|
Middle School
Ira Jones Middle School |
202 | Not in DB | |
|
High School
Plainfield North High School |
202 | Not in DB | |
Property History
| DATE: | EVENT: | PRICE: | SOURCE: |
|---|---|---|---|
| 30 Jan, 2019 | Sold | $295,000 | MRED MLS |
| 2 Jan, 2019 | Under contract | $295,000 | MRED MLS |
| 28 Nov, 2018 | Listed for sale | $295,000 | MRED MLS |
Room Specifics
Total Bedrooms: 4
Bedrooms Above Ground: 4
Bedrooms Below Ground: 0
Dimensions: —
Floor Type: Carpet
Dimensions: —
Floor Type: Carpet
Dimensions: —
Floor Type: Carpet
Full Bathrooms: 3
Bathroom Amenities: Separate Shower,Double Sink
Bathroom in Basement: 0
Rooms: Mud Room,Eating Area
Basement Description: Unfinished,Bathroom Rough-In
Other Specifics
| 2 | |
| Concrete Perimeter | |
| Asphalt | |
| Patio, Porch, Brick Paver Patio | |
| Fenced Yard | |
| 50 X 128 | |
| — | |
| Full | |
| Second Floor Laundry | |
| Range, Microwave, Dishwasher, Refrigerator, Stainless Steel Appliance(s) | |
| Not in DB | |
| Sidewalks, Street Lights, Street Paved | |
| — | |
| — | |
| — |
Tax History
| Year | Property Taxes |
|---|---|
| 2019 | $7,613 |
Contact Agent
Nearby Similar Homes
Nearby Sold Comparables
Contact Agent
Listing Provided By
Coldwell Banker Residential









