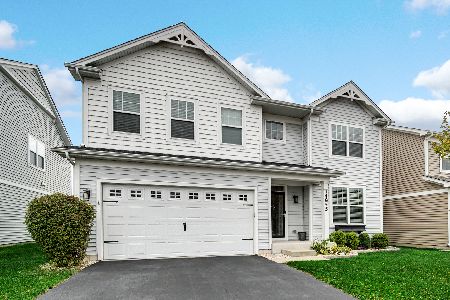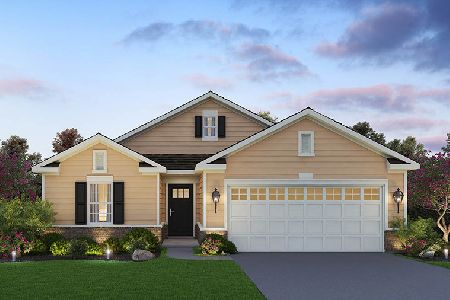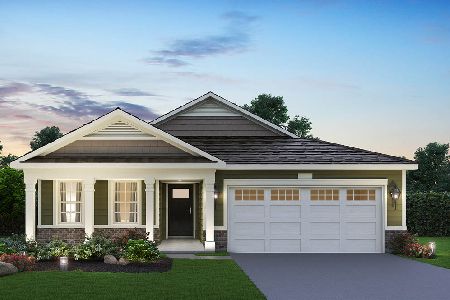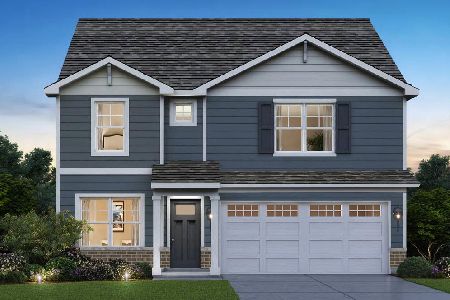24633 Harvester Drive, Plainfield, Illinois 60544
$320,000
|
Sold
|
|
| Status: | Closed |
| Sqft: | 2,475 |
| Cost/Sqft: | $133 |
| Beds: | 4 |
| Baths: | 3 |
| Year Built: | 2015 |
| Property Taxes: | $7,670 |
| Days On Market: | 2510 |
| Lot Size: | 0,12 |
Description
Welcome to this LIKE NEW home in a stellar location! UPGRADES GALORE including chef's kitchen with granite~upgraded cabinets~double oven~island~eating area, NEST SYSTEM, SMART front door lock and SMART doorbell, fiber internet, huge master suite with private bath~dual sinks~walk in closet~linen closet, 9 ft main floor ceilings, generously sized bedrooms, 2nd floor laundry with sink, premium washer & dryer with steam, large mudroom off of garage w/side door, fans in family room and all bedrooms, upgraded railings, custom blinds, brushed nickel hardware and 100% LED lighting throughout the home, gas line for grill in FENCED back yard, high efficiency furnace & water heater, and more! North facing and backing to park means no rear neighbors! Close to I55, walking distance to downtown Plainfield, award winning schools, etc. Better than new construction, everything has been added inside! This home is impeccable and truly move in ready! This one will not last! Make this your new home today!
Property Specifics
| Single Family | |
| — | |
| Traditional | |
| 2015 | |
| Partial | |
| HAZELWOOD | |
| No | |
| 0.12 |
| Will | |
| Fairfield Ridge | |
| 392 / Annual | |
| Insurance | |
| Public | |
| Public Sewer | |
| 10305249 | |
| 0603093050090000 |
Nearby Schools
| NAME: | DISTRICT: | DISTANCE: | |
|---|---|---|---|
|
Grade School
Lincoln Elementary School |
202 | — | |
|
Middle School
Ira Jones Middle School |
202 | Not in DB | |
|
High School
Plainfield North High School |
202 | Not in DB | |
Property History
| DATE: | EVENT: | PRICE: | SOURCE: |
|---|---|---|---|
| 7 May, 2019 | Sold | $320,000 | MRED MLS |
| 29 Mar, 2019 | Under contract | $329,900 | MRED MLS |
| 12 Mar, 2019 | Listed for sale | $329,900 | MRED MLS |
Room Specifics
Total Bedrooms: 4
Bedrooms Above Ground: 4
Bedrooms Below Ground: 0
Dimensions: —
Floor Type: Carpet
Dimensions: —
Floor Type: Carpet
Dimensions: —
Floor Type: Carpet
Full Bathrooms: 3
Bathroom Amenities: Double Sink
Bathroom in Basement: 0
Rooms: Mud Room,Foyer
Basement Description: Crawl
Other Specifics
| 2 | |
| Concrete Perimeter | |
| Asphalt | |
| — | |
| Fenced Yard,Park Adjacent | |
| 128X50 | |
| — | |
| Full | |
| Second Floor Laundry | |
| Double Oven, Microwave, Dishwasher, Refrigerator, Washer, Dryer, Disposal, Stainless Steel Appliance(s) | |
| Not in DB | |
| Sidewalks, Street Lights, Street Paved | |
| — | |
| — | |
| — |
Tax History
| Year | Property Taxes |
|---|---|
| 2019 | $7,670 |
Contact Agent
Nearby Similar Homes
Nearby Sold Comparables
Contact Agent
Listing Provided By
Coldwell Banker Residential









