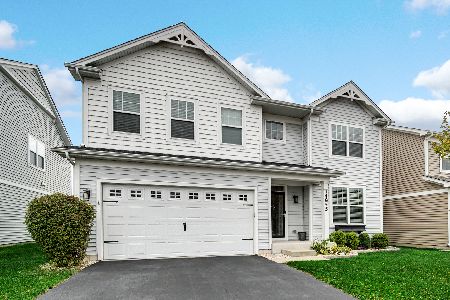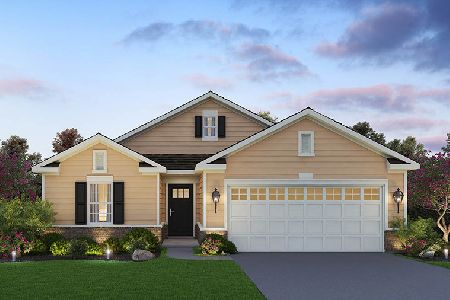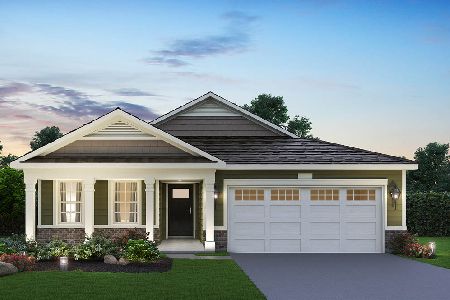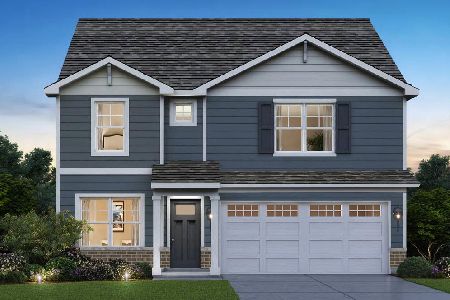24637 Harvester Drive, Plainfield, Illinois 60544
$390,000
|
Sold
|
|
| Status: | Closed |
| Sqft: | 3,211 |
| Cost/Sqft: | $123 |
| Beds: | 4 |
| Baths: | 3 |
| Year Built: | 2016 |
| Property Taxes: | $12,644 |
| Days On Market: | 2633 |
| Lot Size: | 0,15 |
Description
WOW!!!! Only 2 years old with all the bells and whistles. Rare opportunity, close to downtown in Fairfield Ridge subdivision. This one is a beauty with over 3,200 square feet and a 3 car garage. Open floor plan, first floor office or play room, formal dining room, kitchen loaded with 42" white cabinets, island with sink, double oven, all stainless appliances, granite countertops and big walk-in pantry. Mud/laundry room off kitchen leads into garage. Sunroom with sliders to beautiful brick paver patio with gas fire pit. Oversized loft adds additional living area. Master suite boasts huge walk-in closet, separate shower and dual sinks. All spacious bedrooms. Full basement with deep pour ceiling height and bathroom rough-in. Fenced yard, professionally landscaped and sprinkler system. Hurry, you are not going to want to miss this one!
Property Specifics
| Single Family | |
| — | |
| — | |
| 2016 | |
| Full | |
| COLUMBIA | |
| No | |
| 0.15 |
| Will | |
| Fairfield Ridge | |
| 392 / Annual | |
| None | |
| Public | |
| Public Sewer | |
| 10134393 | |
| 0603093050080000 |
Nearby Schools
| NAME: | DISTRICT: | DISTANCE: | |
|---|---|---|---|
|
Grade School
Lincoln Elementary School |
202 | — | |
|
Middle School
Ira Jones Middle School |
202 | Not in DB | |
|
High School
Plainfield North High School |
202 | Not in DB | |
Property History
| DATE: | EVENT: | PRICE: | SOURCE: |
|---|---|---|---|
| 16 Sep, 2016 | Sold | $362,745 | MRED MLS |
| 18 Jul, 2016 | Under contract | $362,000 | MRED MLS |
| — | Last price change | $367,745 | MRED MLS |
| 2 Jun, 2016 | Listed for sale | $367,745 | MRED MLS |
| 30 Jan, 2019 | Sold | $390,000 | MRED MLS |
| 18 Dec, 2018 | Under contract | $395,000 | MRED MLS |
| 9 Nov, 2018 | Listed for sale | $395,000 | MRED MLS |
Room Specifics
Total Bedrooms: 4
Bedrooms Above Ground: 4
Bedrooms Below Ground: 0
Dimensions: —
Floor Type: Carpet
Dimensions: —
Floor Type: Carpet
Dimensions: —
Floor Type: Carpet
Full Bathrooms: 3
Bathroom Amenities: Separate Shower,Double Sink
Bathroom in Basement: 0
Rooms: Sun Room,Office
Basement Description: Unfinished,Bathroom Rough-In
Other Specifics
| 3 | |
| Concrete Perimeter | |
| Asphalt | |
| Brick Paver Patio | |
| Fenced Yard | |
| 50X128 | |
| — | |
| Full | |
| Hardwood Floors, First Floor Laundry | |
| Double Oven, Microwave, Dishwasher, Refrigerator, Disposal, Cooktop, Built-In Oven | |
| Not in DB | |
| Sidewalks, Street Lights, Street Paved | |
| — | |
| — | |
| Gas Log, Gas Starter |
Tax History
| Year | Property Taxes |
|---|---|
| 2019 | $12,644 |
Contact Agent
Nearby Similar Homes
Nearby Sold Comparables
Contact Agent
Listing Provided By
Barvian Realty LLC









