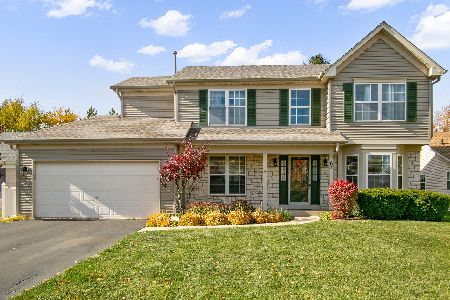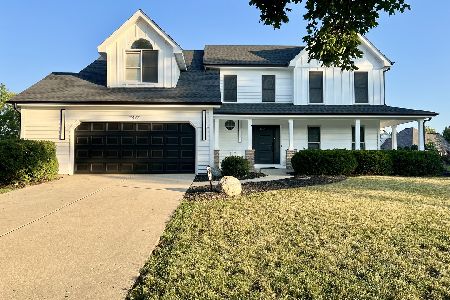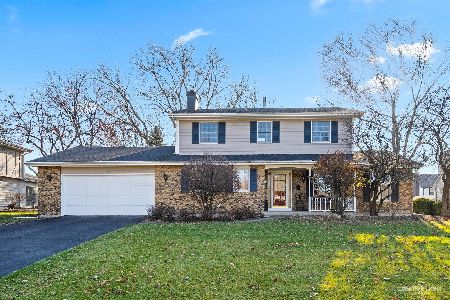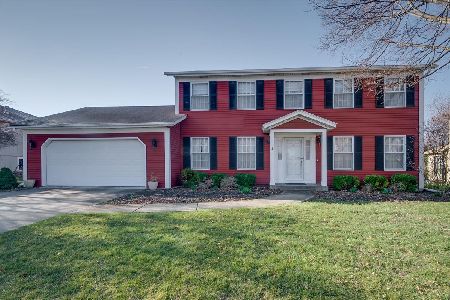2465 Bradford Drive, Aurora, Illinois 60506
$285,000
|
Sold
|
|
| Status: | Closed |
| Sqft: | 2,000 |
| Cost/Sqft: | $150 |
| Beds: | 3 |
| Baths: | 4 |
| Year Built: | 1977 |
| Property Taxes: | $7,472 |
| Days On Market: | 2649 |
| Lot Size: | 0,26 |
Description
This home is absolutely STUNNING!! Open flowing floorplan features a full foyer with slate floors, recessed lighting and leaded glass front door. Step into the home and notice the brazilian hardwood floors that flow from the formal living room with fireplace and into the large family room and formal dining room. There is a cozy beautiful eat-in kitchen with a bay window overlooking the yard and SS appliances. A 1st floor laundry/mud room with a huge walk-in pantry. Down the hall are 3 large bedrooms including a dreamy master suite w/ hardwood floors and private updated full bathroom. The basement will knock you out! Huge custom bar area w/ granite, custom cabinetry & lighting. Full rec & game room, 4th bdrm w/ full bath. There is plenty of unfinished storage also! Full yard with patio area, a storage shed & heated garage. Gorgeous established neighborhood with mature trees and 5 minutes to I-88. It's a 10!
Property Specifics
| Single Family | |
| — | |
| Ranch | |
| 1977 | |
| Full | |
| — | |
| No | |
| 0.26 |
| Kane | |
| Cherry Hill | |
| 0 / Not Applicable | |
| None | |
| Public | |
| Public Sewer | |
| 10080538 | |
| 1424276021 |
Property History
| DATE: | EVENT: | PRICE: | SOURCE: |
|---|---|---|---|
| 29 Nov, 2018 | Sold | $285,000 | MRED MLS |
| 15 Oct, 2018 | Under contract | $300,000 | MRED MLS |
| 12 Sep, 2018 | Listed for sale | $300,000 | MRED MLS |
Room Specifics
Total Bedrooms: 4
Bedrooms Above Ground: 3
Bedrooms Below Ground: 1
Dimensions: —
Floor Type: Hardwood
Dimensions: —
Floor Type: Hardwood
Dimensions: —
Floor Type: Carpet
Full Bathrooms: 4
Bathroom Amenities: Separate Shower,Double Sink
Bathroom in Basement: 1
Rooms: Foyer,Game Room,Recreation Room
Basement Description: Finished
Other Specifics
| 2 | |
| Concrete Perimeter | |
| Asphalt | |
| Patio | |
| — | |
| 98X134 | |
| Full | |
| Full | |
| Hardwood Floors, First Floor Laundry | |
| Range, Microwave, Dishwasher, Refrigerator, Disposal, Stainless Steel Appliance(s) | |
| Not in DB | |
| Sidewalks | |
| — | |
| — | |
| Gas Log |
Tax History
| Year | Property Taxes |
|---|---|
| 2018 | $7,472 |
Contact Agent
Nearby Similar Homes
Nearby Sold Comparables
Contact Agent
Listing Provided By
RE/MAX Excels











