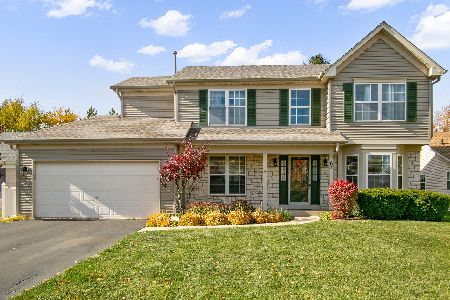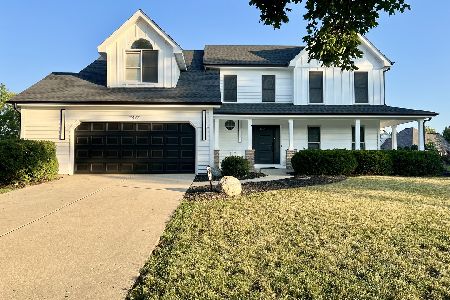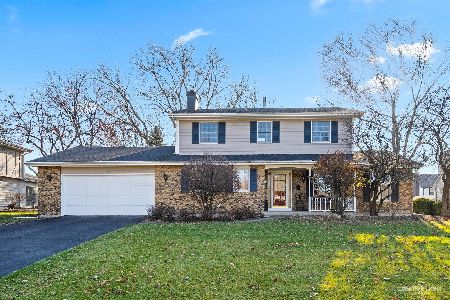2460 Bradford Drive, Aurora, Illinois 60506
$350,000
|
Sold
|
|
| Status: | Closed |
| Sqft: | 2,298 |
| Cost/Sqft: | $152 |
| Beds: | 4 |
| Baths: | 3 |
| Year Built: | 1977 |
| Property Taxes: | $3,035 |
| Days On Market: | 629 |
| Lot Size: | 0,00 |
Description
Welcome to 2460 Bradford Drive in beautiful Cherry Hills on Aurora's West Side. Located in the Freeman and Washington School area, this neighborhood is a great place to call home. Just under 2,300 square feet with spacious rooms and traditional layout. Walk in to the foyer, which separates the living and dining rooms. Both feature plenty of room to entertain large groups. The family room features a raised hearth, masonry gas fireplace. The kitchen features all appliances, a pantry and plenty of cabinets for storage. The laundry is located off of the kitchen. Upstairs find four very generous bedrooms, all with abundant closet space. The primary bedroom has a full private bathroom. The partially finished basement has a rec room and abundant storage space. There is a toilet and scrub sink in the basement. The large backyard has a concrete patio and plenty mature trees. With a bit of updating this home will absolutely sparkle. Important updates include: New furnace and central air 2019, hot water heater 2021. Fantastic location, convenient to I-88, the Metra train and all that makes living on the West Side of Aurora a fantastic choice. Welcome Home!
Property Specifics
| Single Family | |
| — | |
| — | |
| 1977 | |
| — | |
| — | |
| No | |
| — |
| Kane | |
| Cherry Hill | |
| 45 / Voluntary | |
| — | |
| — | |
| — | |
| 12012410 | |
| 1424279003 |
Nearby Schools
| NAME: | DISTRICT: | DISTANCE: | |
|---|---|---|---|
|
Grade School
Freeman Elementary School |
129 | — | |
|
Middle School
Washington Middle School |
129 | Not in DB | |
|
High School
West Aurora High School |
129 | Not in DB | |
Property History
| DATE: | EVENT: | PRICE: | SOURCE: |
|---|---|---|---|
| 30 Apr, 2024 | Sold | $350,000 | MRED MLS |
| 27 Mar, 2024 | Under contract | $350,000 | MRED MLS |
| 25 Mar, 2024 | Listed for sale | $350,000 | MRED MLS |
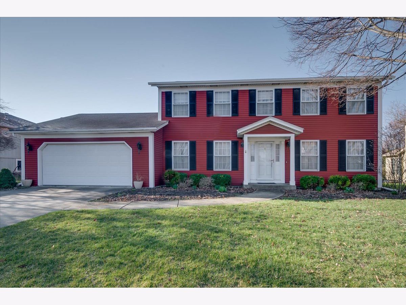
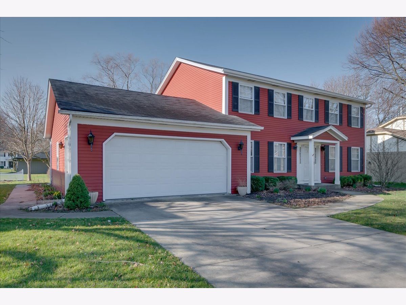
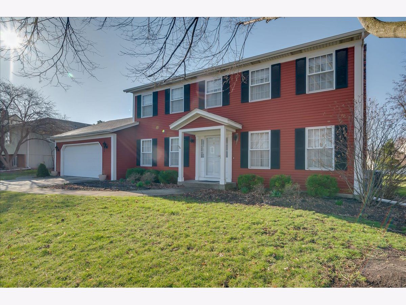
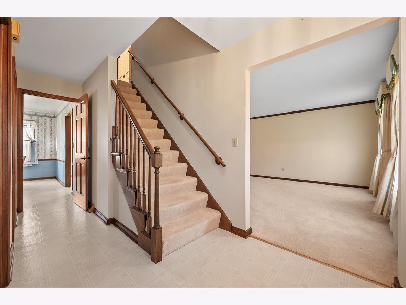
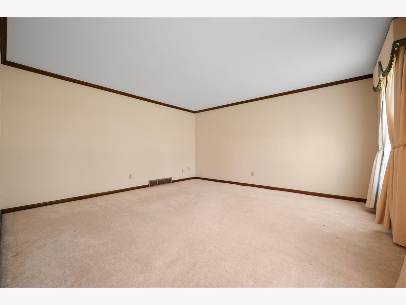
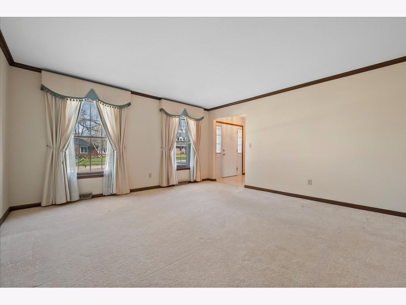
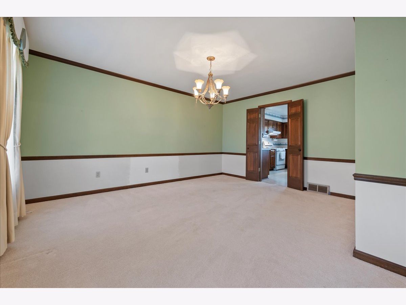
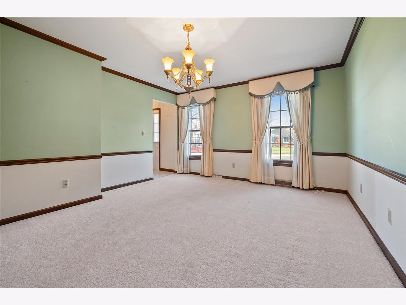
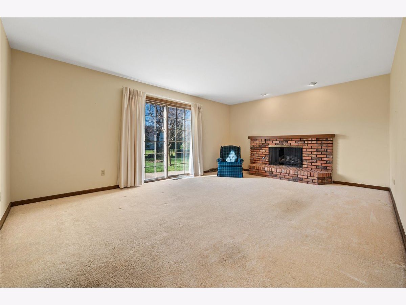
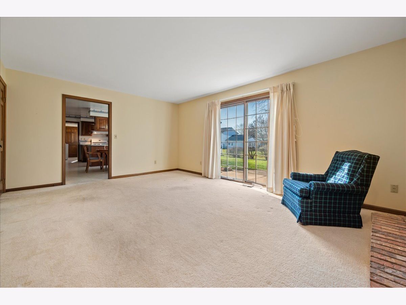
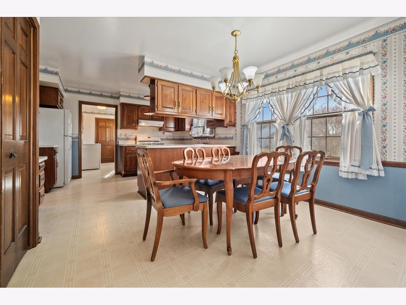
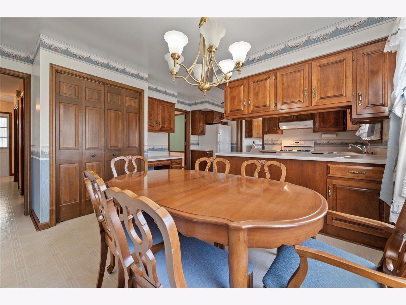
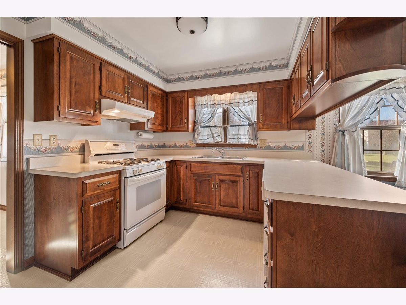
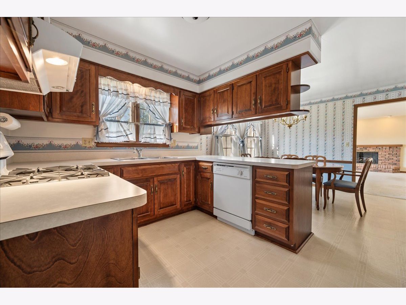
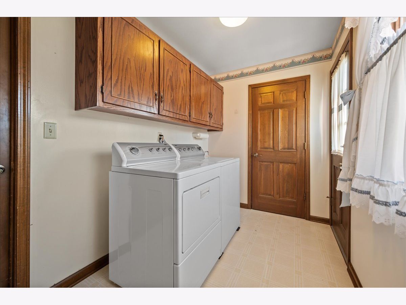
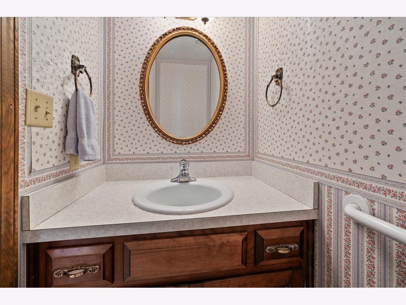
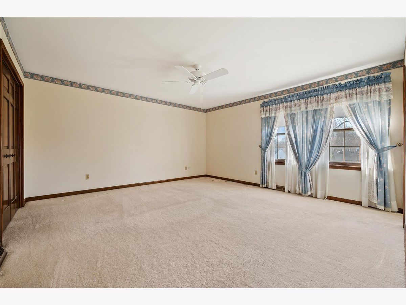
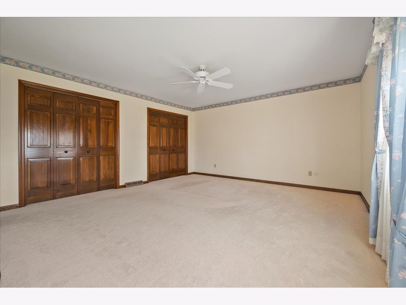
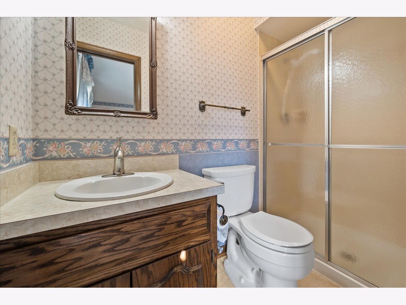
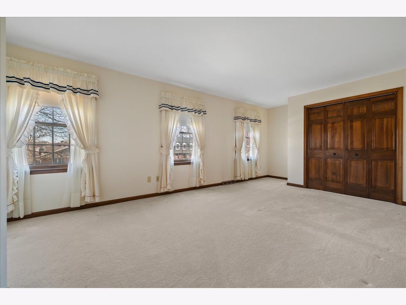
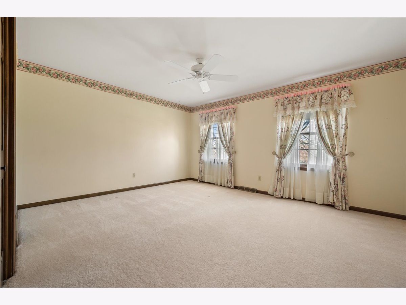
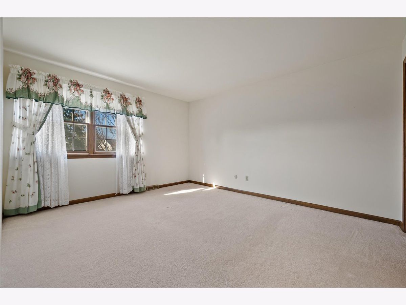
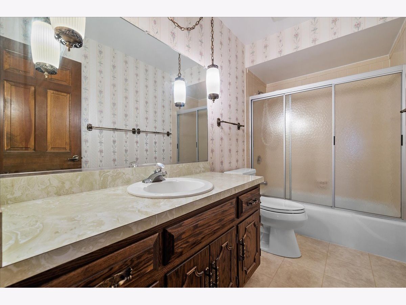
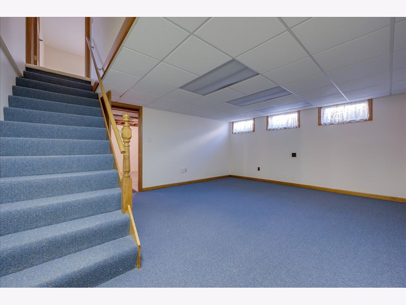
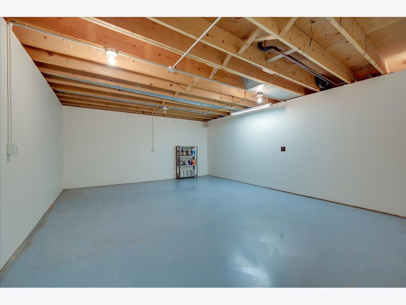
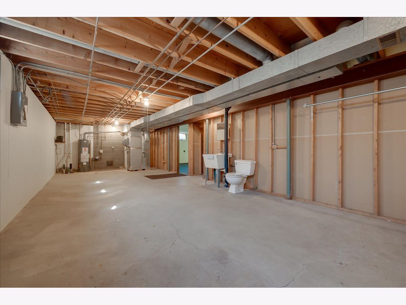
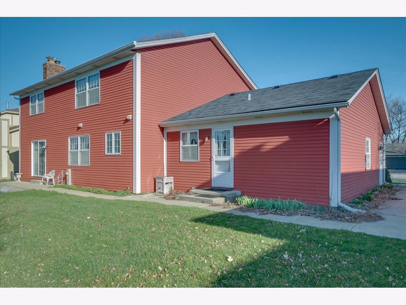
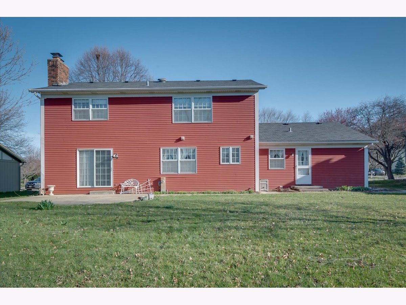
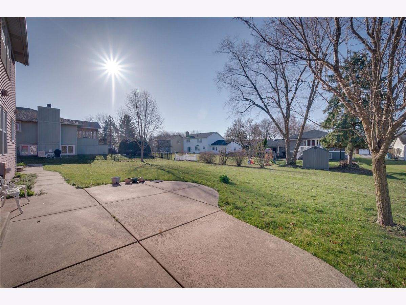
Room Specifics
Total Bedrooms: 4
Bedrooms Above Ground: 4
Bedrooms Below Ground: 0
Dimensions: —
Floor Type: —
Dimensions: —
Floor Type: —
Dimensions: —
Floor Type: —
Full Bathrooms: 3
Bathroom Amenities: —
Bathroom in Basement: 1
Rooms: —
Basement Description: Partially Finished
Other Specifics
| 2 | |
| — | |
| — | |
| — | |
| — | |
| 11761 | |
| — | |
| — | |
| — | |
| — | |
| Not in DB | |
| — | |
| — | |
| — | |
| — |
Tax History
| Year | Property Taxes |
|---|---|
| 2024 | $3,035 |
Contact Agent
Nearby Similar Homes
Contact Agent
Listing Provided By
Keller Williams Innovate - Aurora


