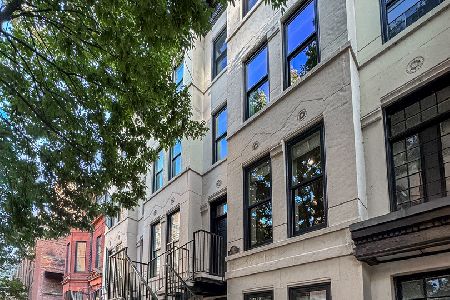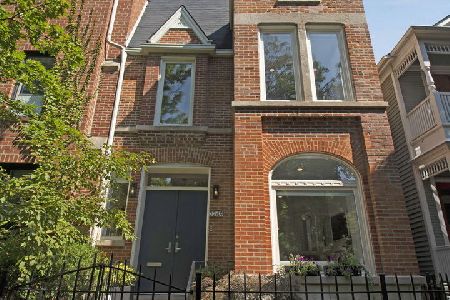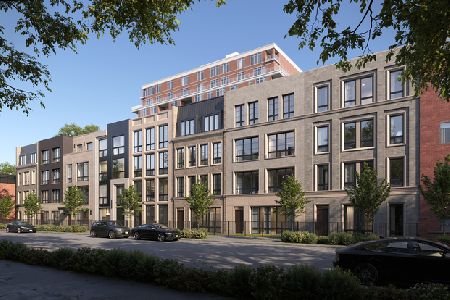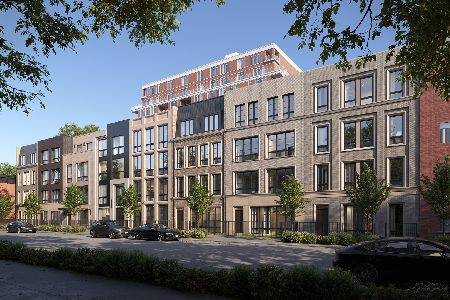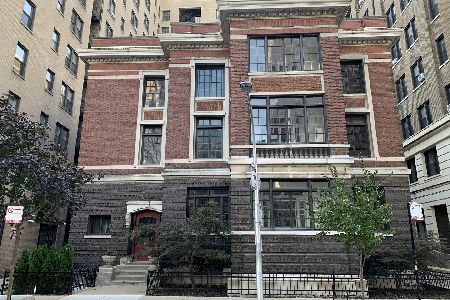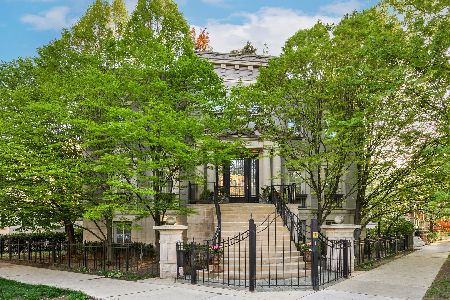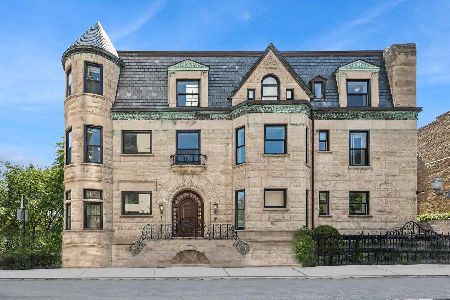2466 Lakeview Avenue, Lincoln Park, Chicago, Illinois 60614
$4,650,000
|
Sold
|
|
| Status: | Closed |
| Sqft: | 13,705 |
| Cost/Sqft: | $358 |
| Beds: | 9 |
| Baths: | 9 |
| Year Built: | 1896 |
| Property Taxes: | $150,325 |
| Days On Market: | 3194 |
| Lot Size: | 0,00 |
Description
Chicago's historic 'Wrigley Mansion'. This magnificent estate was designed by famed architect Richard Schmidt and completed in 1896. The steel and concrete structure is clad in an elegant baroque terra cotta tile and patinated copper roof. Exceeding 13,000 square feet, the main house features: 9 bedrooms; 6.3 baths; a grand foyer; a solarium; butler's pantry; wine bar; walk-in vault; game rooms; staff quarters; a mahogany paneled library; sprawling master suite with his and hers baths; and top floor ball room with unobstructed Lincoln Park and Lake Michigan views. Lovingly preserved and exquisitely finished with rich and exotic mahogany, cherry, and bird's eye maple woods, marble fireplaces and fixtures, intricate mosaic tile, ornate hardware, and glowing gold and silver leaf coffered ceilings. The property also includes a 2K+ sf coach house with ground floor storage and garage bays, and two residential units above. Take a 3D Virtual Tour! Bank of America Restrictions apply.
Property Specifics
| Single Family | |
| — | |
| — | |
| 1896 | |
| Full,English | |
| — | |
| No | |
| — |
| Cook | |
| — | |
| 0 / Not Applicable | |
| None | |
| Lake Michigan | |
| Public Sewer | |
| 09490657 | |
| 14283210350000 |
Property History
| DATE: | EVENT: | PRICE: | SOURCE: |
|---|---|---|---|
| 26 Jan, 2018 | Sold | $4,650,000 | MRED MLS |
| 22 Dec, 2017 | Under contract | $4,900,000 | MRED MLS |
| — | Last price change | $5,200,000 | MRED MLS |
| 31 Jan, 2017 | Listed for sale | $7,150,000 | MRED MLS |
Room Specifics
Total Bedrooms: 9
Bedrooms Above Ground: 9
Bedrooms Below Ground: 0
Dimensions: —
Floor Type: Hardwood
Dimensions: —
Floor Type: Hardwood
Dimensions: —
Floor Type: Hardwood
Dimensions: —
Floor Type: —
Dimensions: —
Floor Type: —
Dimensions: —
Floor Type: —
Dimensions: —
Floor Type: —
Dimensions: —
Floor Type: —
Full Bathrooms: 9
Bathroom Amenities: —
Bathroom in Basement: 1
Rooms: Bedroom 5,Bedroom 6,Bedroom 7,Bedroom 8,Bedroom 9,Game Room,Other Room,Library,Play Room
Basement Description: Finished
Other Specifics
| 2 | |
| — | |
| Brick | |
| Balcony, Deck, Patio, Roof Deck, Brick Paver Patio | |
| Fenced Yard,Lake Front,Park Adjacent | |
| 83X117 | |
| Full | |
| Full | |
| Vaulted/Cathedral Ceilings, Skylight(s), Sauna/Steam Room, Bar-Dry, Bar-Wet | |
| — | |
| Not in DB | |
| Sidewalks, Street Lights, Street Paved | |
| — | |
| — | |
| Gas Log |
Tax History
| Year | Property Taxes |
|---|---|
| 2018 | $150,325 |
Contact Agent
Nearby Similar Homes
Nearby Sold Comparables
Contact Agent
Listing Provided By
Parkvue Realty Corporation

