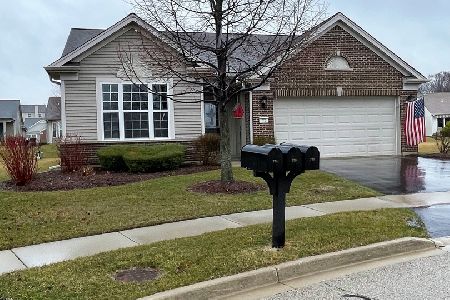2467 Harvest Vly, Elgin, Illinois 60124
$279,900
|
Sold
|
|
| Status: | Closed |
| Sqft: | 1,938 |
| Cost/Sqft: | $144 |
| Beds: | 3 |
| Baths: | 2 |
| Year Built: | 2006 |
| Property Taxes: | $6,131 |
| Days On Market: | 2378 |
| Lot Size: | 0,16 |
Description
Beautiful "Wilmette" model with added Vaulted Sunroom with thermopile windows and screens (3 season room). Kitchen has 42" cabinets w/knobs. 8 can lights in ceiling. Pull out upper and lower drawers;Portable island will stay. Kit.has elec.outlet for fan; washer & dryer 3 yrs; HWH replaced;Extended Garage with insulated garage door, shelving, cabinets & plastic shelves stay. Built in workbench stays too; Upgraded lights in kitchen & dining room; Bay window in Master Bdrm; Window Sills thru-out;Closet in Bedroom #3; Tile floors in baths, foyer, and hallway; New Driveway Also! Edgewater takes care of the grass mowing, snow shoveling of driveway and to front door. Creekside Lodge has indoor and outdoor pool, hot tub, fitness center, billiard room, 2 new tennis, bocce courts, pickle ball, and so much more.One resident needs to be 55+, Edgewater is an Active Adult Community
Property Specifics
| Single Family | |
| — | |
| Ranch | |
| 2006 | |
| None | |
| WILMETTE | |
| No | |
| 0.16 |
| Kane | |
| Edgewater By Del Webb | |
| 208 / Monthly | |
| Security,Clubhouse,Exercise Facilities,Pool,Lawn Care,Snow Removal | |
| Public | |
| Public Sewer | |
| 10497960 | |
| 0629236003 |
Property History
| DATE: | EVENT: | PRICE: | SOURCE: |
|---|---|---|---|
| 29 Oct, 2019 | Sold | $279,900 | MRED MLS |
| 16 Sep, 2019 | Under contract | $279,900 | MRED MLS |
| — | Last price change | $293,900 | MRED MLS |
| 27 Aug, 2019 | Listed for sale | $293,900 | MRED MLS |
Room Specifics
Total Bedrooms: 3
Bedrooms Above Ground: 3
Bedrooms Below Ground: 0
Dimensions: —
Floor Type: Carpet
Dimensions: —
Floor Type: Carpet
Full Bathrooms: 2
Bathroom Amenities: Separate Shower,Double Sink,Garden Tub
Bathroom in Basement: 0
Rooms: Breakfast Room,Sun Room
Basement Description: None
Other Specifics
| 2 | |
| Concrete Perimeter | |
| Asphalt | |
| Brick Paver Patio, Storms/Screens | |
| Landscaped | |
| 65X133X46X126 | |
| Unfinished | |
| Full | |
| First Floor Bedroom, First Floor Laundry, First Floor Full Bath, Walk-In Closet(s) | |
| Range, Microwave, Dishwasher, Refrigerator, Washer, Dryer, Disposal | |
| Not in DB | |
| Clubhouse, Pool, Tennis Courts | |
| — | |
| — | |
| — |
Tax History
| Year | Property Taxes |
|---|---|
| 2019 | $6,131 |
Contact Agent
Nearby Similar Homes
Nearby Sold Comparables
Contact Agent
Listing Provided By
Baird & Warner










