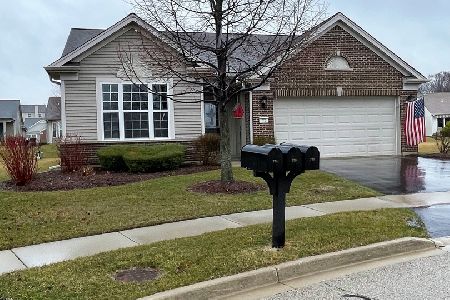2469 Harvest Valley, Elgin, Illinois 60124
$265,000
|
Sold
|
|
| Status: | Closed |
| Sqft: | 1,788 |
| Cost/Sqft: | $154 |
| Beds: | 2 |
| Baths: | 2 |
| Year Built: | 2006 |
| Property Taxes: | $4,896 |
| Days On Market: | 2459 |
| Lot Size: | 0,17 |
Description
IMMACULATE WILMETTE ON CORNER LOT NEXT TO CULDESAC*QUIET STREET, NO ROAD NOISE*WELCOME TO A NEW LIFESTYLE AT EDGEWATER BY DEL WEBB, THE POPULAR OVER 55 ACTIVE ADULT GATED COMMUNITY. 9 FOOT CEILINGS IN THIS BEAUTIFUL SUN-FILLED WILMETTE MODEL, BIG KITCHEN WITH AN ABUNDANCE OF CABINETS AND HARDWOOD FLOORS, PANTRY AND BREAKFAST AREA AND SLIDERS TO A PATIO. MASTER BEDROOM WITH A BAY WINDOW,AND MASTER BATH WITH SHOWER AND TUB, DUAL SINKS, LINEN CLOSET AND LARGE CLOSET. LARGE OFFICE/DEN WITH TRIPLE WINDOWS AT FRONT OF HOME. SPACIOUS BEDROOM 2 AND FULL 2ND BATH. FIRST FLOOR UTILITY ROOM WITH LAUNDRY TUB. NEWER HUMIDIFIER,HOT WATER HEATER, GARBAGE DISPOSAL, REFRIGERATOR, AND INTERIOR PAINTING. ENJOY CREEKSIDE LODGE WITH INDOOR AND OUTDOOR POOLS, HOT TUB, SUPER FITNESS CENTER, TENNIS, BOCCE, PICKEL BALL, AND MANY OTHER ACTIVITIES. (Please note* The taxes have a Senior Freeze on them* Call Gary at Kane County tax assessors office at to see what bill would be*can't put in phone #, sorry)
Property Specifics
| Single Family | |
| — | |
| Ranch | |
| 2006 | |
| None | |
| WILMETTE | |
| No | |
| 0.17 |
| Kane | |
| Edgewater By Del Webb | |
| 208 / Monthly | |
| Insurance,Security,Clubhouse,Exercise Facilities,Pool,Lawn Care,Snow Removal | |
| Public | |
| Public Sewer | |
| 10408042 | |
| 0629236002 |
Property History
| DATE: | EVENT: | PRICE: | SOURCE: |
|---|---|---|---|
| 15 Jul, 2019 | Sold | $265,000 | MRED MLS |
| 8 Jun, 2019 | Under contract | $274,900 | MRED MLS |
| 7 Jun, 2019 | Listed for sale | $274,900 | MRED MLS |
Room Specifics
Total Bedrooms: 2
Bedrooms Above Ground: 2
Bedrooms Below Ground: 0
Dimensions: —
Floor Type: Carpet
Full Bathrooms: 2
Bathroom Amenities: Separate Shower,Double Sink,Soaking Tub
Bathroom in Basement: 0
Rooms: Den,Foyer,Walk In Closet,Breakfast Room
Basement Description: None
Other Specifics
| 2 | |
| — | |
| Asphalt | |
| Patio | |
| Landscaped | |
| 83X121X25X126 | |
| Unfinished | |
| Full | |
| Hardwood Floors, First Floor Bedroom, First Floor Laundry, First Floor Full Bath, Walk-In Closet(s) | |
| Range, Microwave, Dishwasher, Refrigerator, Washer, Dryer, Disposal | |
| Not in DB | |
| Clubhouse, Pool, Tennis Courts, Sidewalks, Street Lights | |
| — | |
| — | |
| — |
Tax History
| Year | Property Taxes |
|---|---|
| 2019 | $4,896 |
Contact Agent
Nearby Similar Homes
Nearby Sold Comparables
Contact Agent
Listing Provided By
Baird & Warner










