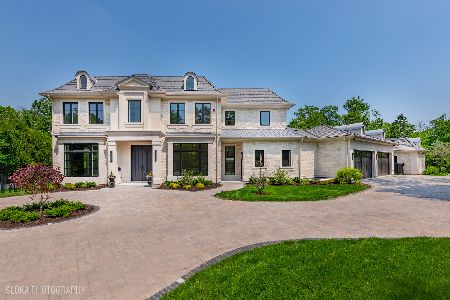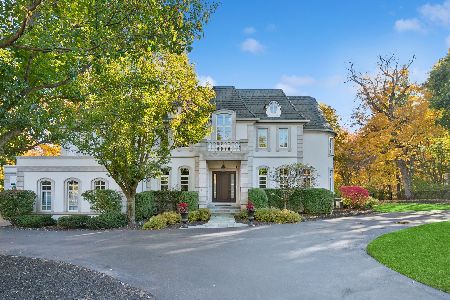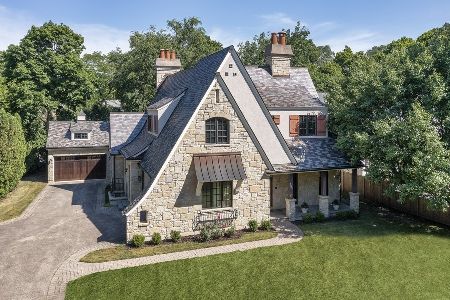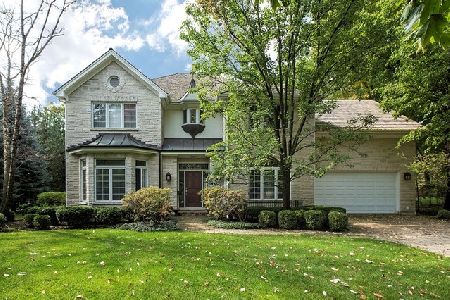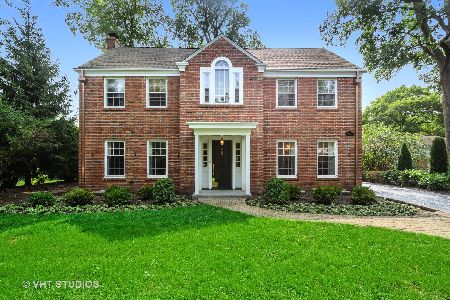247 Beach Road, Glencoe, Illinois 60022
$2,320,000
|
Sold
|
|
| Status: | Closed |
| Sqft: | 6,490 |
| Cost/Sqft: | $377 |
| Beds: | 4 |
| Baths: | 5 |
| Year Built: | 2005 |
| Property Taxes: | $41,709 |
| Days On Market: | 1682 |
| Lot Size: | 0,38 |
Description
Pristine Custom built home on approximately .4 acres in a prime East Glencoe location 2 blocks from the lake, town, transportation, parks & Writers Theater. High end finishes, hardwood floors on 1st and 2nd levels, custom built-ins, find architectural details and extraordinary mill work throughout. Eat-in gourmet kitchen with 2 islands, stainless steel Wolf industrial stove, side by side Sub Zero refrigerator/freezer, 2 dishwashers, a fireplace, a butler's pantry with a wet bar and a wine cooler. I Spacious dining room, living room with a fireplace & family room off the kitchen with a fireplace. Magnificent 1st floor wood paneled office with custom built ins and french doors that open to a private blue stone patio. 5 fireplaces. Grand master bedroom suite with a private balcony, sitting area, fireplace ,a large walk-in closet and an additional area with custom built-ins with drawers and more space for clothing, shoes, etc. Spa-like bathroom with heated floors and a steam shower. 3 additional bedrooms, one en suite bathroom and the 2 with a jack and jill shared bathroom. 2nd floor laundry room. Fully finished lower level with heated floors, a good sized rec room, 2 additional bedrooms, a full bath, a sauna, a wine room, a custom wet bar which includes a dishwasher, refrigerator drawers/ a microwave & good storage. Beautiful fenced-in backyard with multiple blue stone and brick paver patios, a fire pit and a radiant heated dog run. Generator. 3 car heated attached garage and more! Great home. Great location. Great price.
Property Specifics
| Single Family | |
| — | |
| — | |
| 2005 | |
| Full | |
| — | |
| No | |
| 0.38 |
| Cook | |
| — | |
| 0 / Not Applicable | |
| None | |
| Lake Michigan | |
| Public Sewer | |
| 11116546 | |
| 05072010110000 |
Nearby Schools
| NAME: | DISTRICT: | DISTANCE: | |
|---|---|---|---|
|
Middle School
Central School |
35 | Not in DB | |
|
High School
New Trier Twp H.s. Northfield/wi |
203 | Not in DB | |
|
Alternate Elementary School
West School |
— | Not in DB | |
Property History
| DATE: | EVENT: | PRICE: | SOURCE: |
|---|---|---|---|
| 13 Oct, 2021 | Sold | $2,320,000 | MRED MLS |
| 21 Jul, 2021 | Under contract | $2,449,000 | MRED MLS |
| 9 Jun, 2021 | Listed for sale | $2,449,000 | MRED MLS |





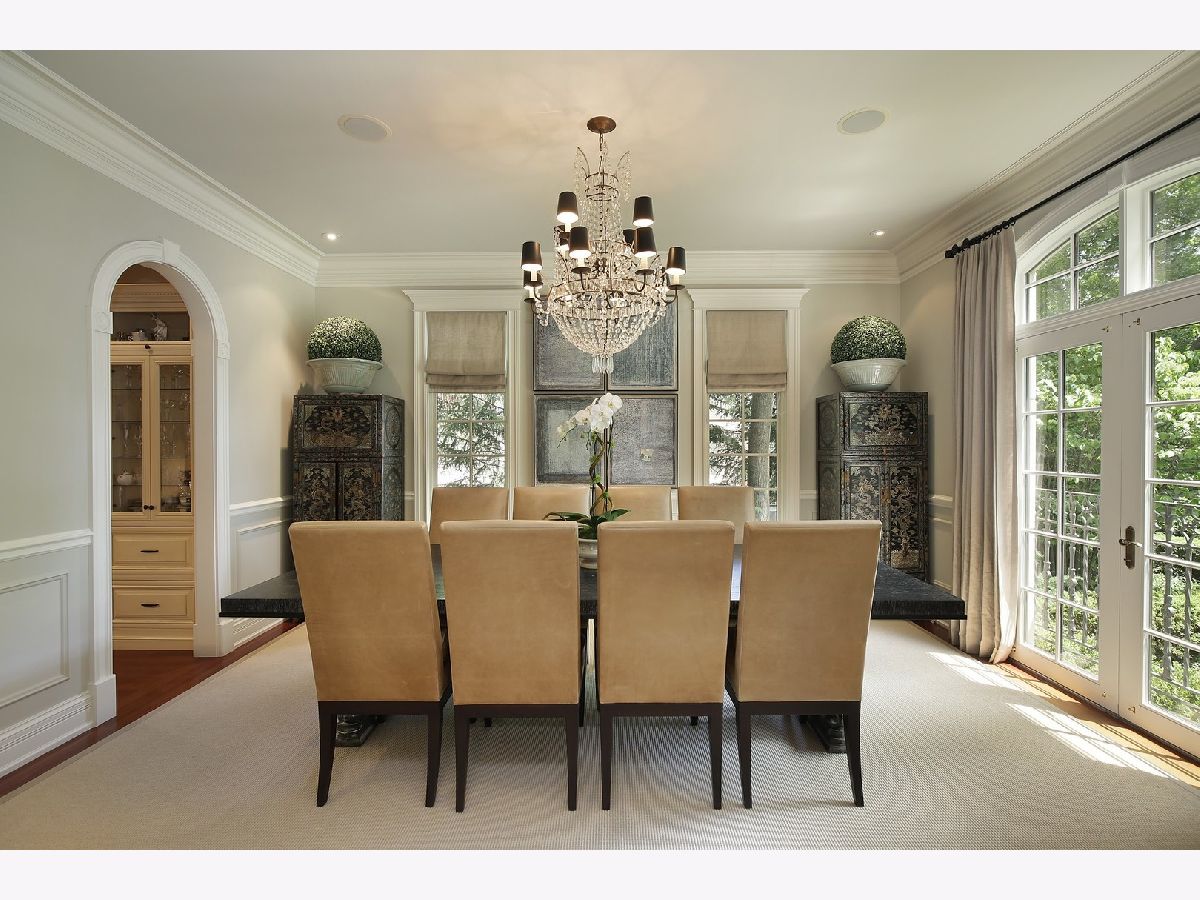





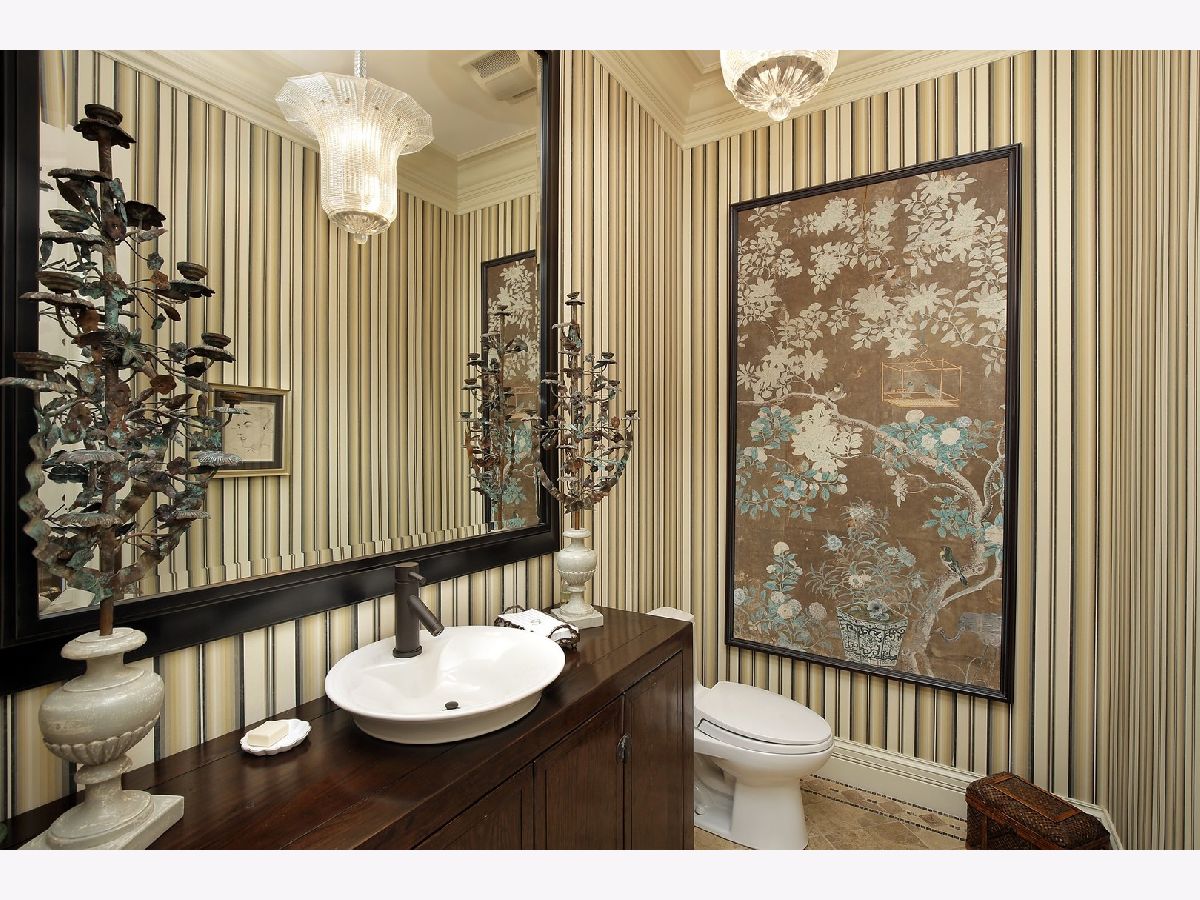

















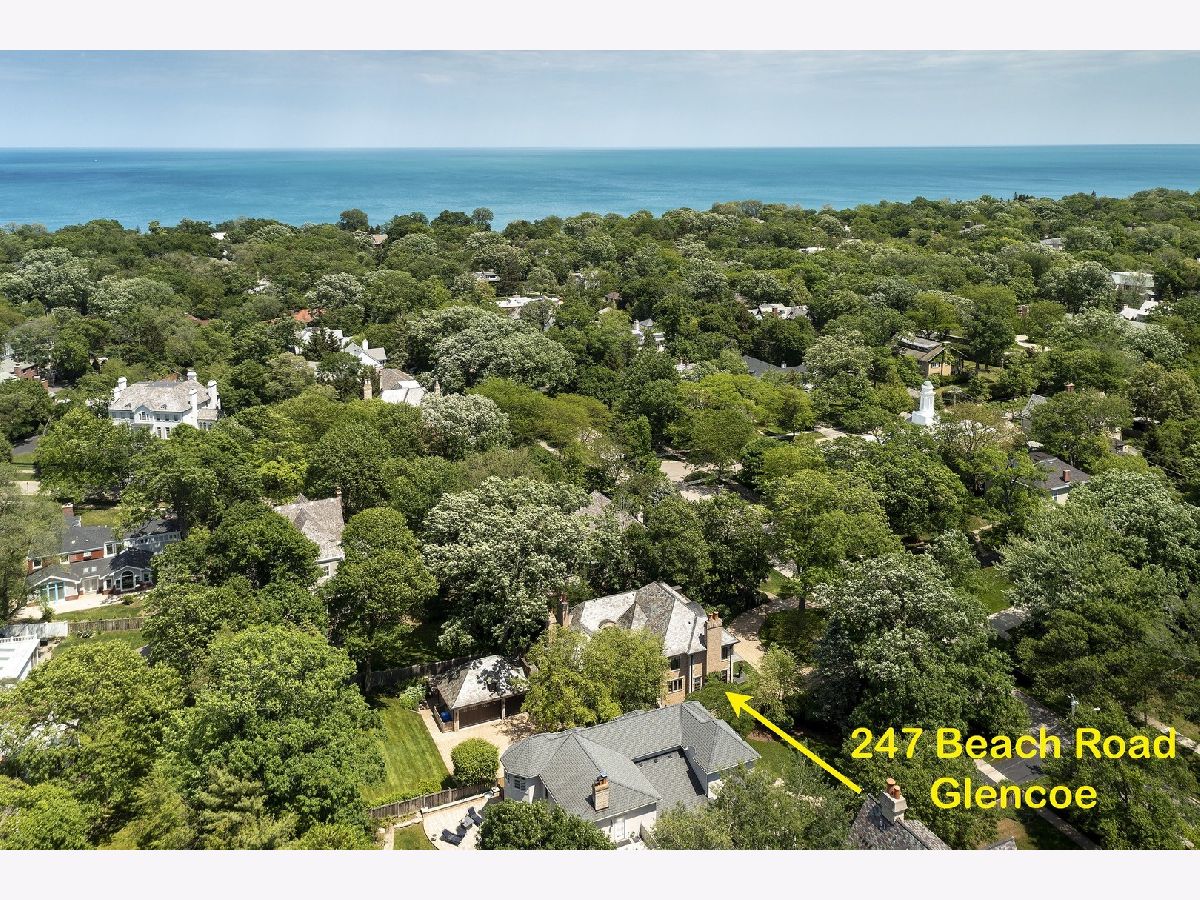



Room Specifics
Total Bedrooms: 6
Bedrooms Above Ground: 4
Bedrooms Below Ground: 2
Dimensions: —
Floor Type: Hardwood
Dimensions: —
Floor Type: Hardwood
Dimensions: —
Floor Type: Hardwood
Dimensions: —
Floor Type: —
Dimensions: —
Floor Type: —
Full Bathrooms: 5
Bathroom Amenities: Whirlpool,Steam Shower,Double Sink
Bathroom in Basement: 1
Rooms: Bedroom 5,Bedroom 6,Office,Library,Recreation Room,Foyer,Mud Room,Storage,Walk In Closet
Basement Description: Finished
Other Specifics
| 3 | |
| Concrete Perimeter | |
| Brick,Circular | |
| Patio, Dog Run, Fire Pit | |
| Fenced Yard,Landscaped,Mature Trees | |
| 75 X 224 | |
| — | |
| Full | |
| Sauna/Steam Room, Bar-Dry, Bar-Wet, Hardwood Floors, Heated Floors, Second Floor Laundry, Built-in Features, Walk-In Closet(s) | |
| Range, Microwave, Dishwasher, High End Refrigerator, Freezer, Washer, Dryer, Disposal, Wine Refrigerator, Range Hood | |
| Not in DB | |
| Curbs, Gated, Sidewalks, Street Lights, Street Paved | |
| — | |
| — | |
| Gas Log, Gas Starter |
Tax History
| Year | Property Taxes |
|---|---|
| 2021 | $41,709 |
Contact Agent
Nearby Similar Homes
Nearby Sold Comparables
Contact Agent
Listing Provided By
@properties

