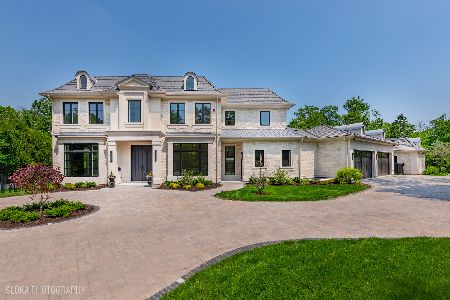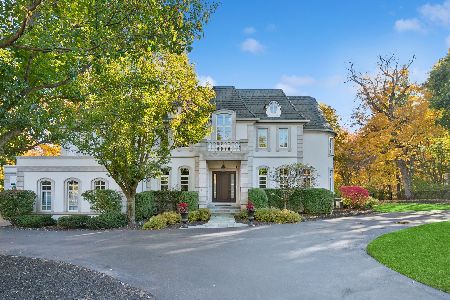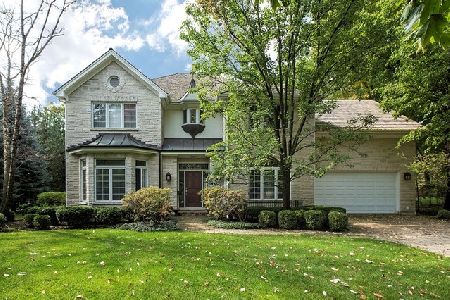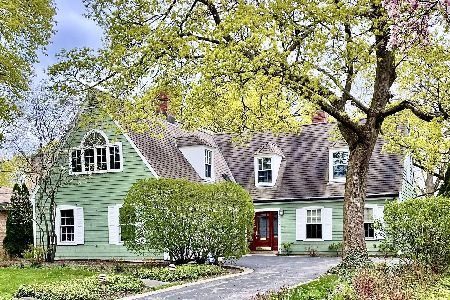261 Beach Road, Glencoe, Illinois 60022
$1,749,000
|
Sold
|
|
| Status: | Closed |
| Sqft: | 3,287 |
| Cost/Sqft: | $547 |
| Beds: | 4 |
| Baths: | 5 |
| Year Built: | 2007 |
| Property Taxes: | $29,392 |
| Days On Market: | 1190 |
| Lot Size: | 0,29 |
Description
Extraordinary value in East Glencoe just a couple of blocks from the lake and town. Location, location location! 2 blocks from the beach, town, public transportation, parks, schools, Takiff Community Center, Writers Theatre and the bicycle/walking path. Newer construction set on almost 1/3 acre. Pristine as can be, light-filled and architecturally beautiful with volume ceilings, hardwood floors and custom wood moldings throughout. Cook's eat-in kitchen with light cabinetry, high-end appliances (6 burner SS Wolf range with a double oven & griddle, Subzero Refrigerator/freezer, additional refrigerator drawers, 2 stainless steel sinks, 2 Bosch dishwashers and a large pantry. Open and flexible floor plan. Kitchen and breakfast area open to the family room with coffered ceilings and a custom stone surround fireplace. Adjacent living room with sliding glass doors that lead to the large bluestone patio and backyard. Separate graciously sized dining room with stone surround fireplace. Handsome first floor office with custom built-ins and a fireplace, an elegant powder room and a mudroom with built-ins/lockers complete the main level. 2nd floor features a generously sized primary bedroom suite with vaulted ceilings, a walk-in closet, a fireplace and custom built-ins. Spa-like bathroom with a rain/steam shower, double sinks, a makeup counter and a jetted tub. 2 additional spacious bedrooms have a jack and jill bathroom and the 4 th bedroom has its own bathroom. Gleaming walnut floors throughout this level. Laundry room with a sink complete the 2nd story. The fully finished lower level is great with an expansive rec room, English wet bar, wine cooler, stone fireplace, 5th bedroom (currently used as an exercise room), media room with brand new carpeting, 2nd expansive laundry room with cabinetry/sink and ample storage. 5 fireplaces total and a 4 car garage (2 attached and 2 detached with pretty wood doors). 5280 sq ft of finished living space! Nothing to do but move-right in and enjoy!
Property Specifics
| Single Family | |
| — | |
| — | |
| 2007 | |
| — | |
| — | |
| No | |
| 0.29 |
| Cook | |
| — | |
| — / Not Applicable | |
| — | |
| — | |
| — | |
| 11653237 | |
| 05072010120000 |
Nearby Schools
| NAME: | DISTRICT: | DISTANCE: | |
|---|---|---|---|
|
Grade School
South Elementary School |
35 | — | |
|
Middle School
Central School |
35 | Not in DB | |
|
High School
New Trier Twp H.s. Northfield/wi |
203 | Not in DB | |
Property History
| DATE: | EVENT: | PRICE: | SOURCE: |
|---|---|---|---|
| 3 Sep, 2008 | Sold | $1,787,000 | MRED MLS |
| 13 Aug, 2008 | Under contract | $2,098,000 | MRED MLS |
| — | Last price change | $2,295,000 | MRED MLS |
| 10 Jan, 2008 | Listed for sale | $2,480,000 | MRED MLS |
| 31 Jan, 2023 | Sold | $1,749,000 | MRED MLS |
| 14 Dec, 2022 | Under contract | $1,799,000 | MRED MLS |
| 14 Oct, 2022 | Listed for sale | $1,799,000 | MRED MLS |
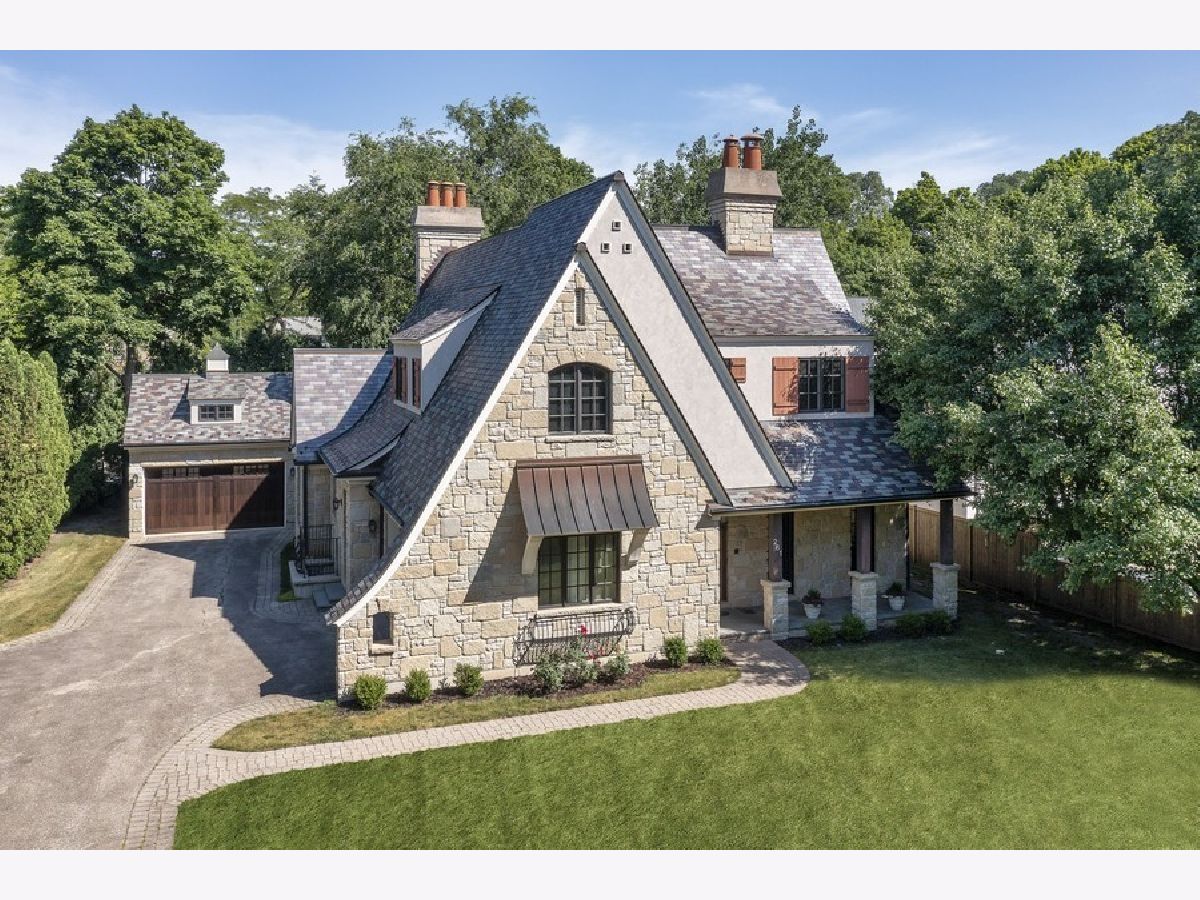
Room Specifics
Total Bedrooms: 5
Bedrooms Above Ground: 4
Bedrooms Below Ground: 1
Dimensions: —
Floor Type: —
Dimensions: —
Floor Type: —
Dimensions: —
Floor Type: —
Dimensions: —
Floor Type: —
Full Bathrooms: 5
Bathroom Amenities: Whirlpool,Separate Shower,Steam Shower,Double Sink
Bathroom in Basement: 1
Rooms: —
Basement Description: Finished
Other Specifics
| 4 | |
| — | |
| — | |
| — | |
| — | |
| 90 X 138 | |
| — | |
| — | |
| — | |
| — | |
| Not in DB | |
| — | |
| — | |
| — | |
| — |
Tax History
| Year | Property Taxes |
|---|---|
| 2008 | $10,030 |
| 2023 | $29,392 |
Contact Agent
Nearby Similar Homes
Nearby Sold Comparables
Contact Agent
Listing Provided By
@properties Christie's International Real Estate

