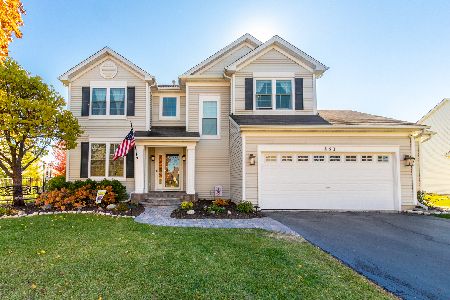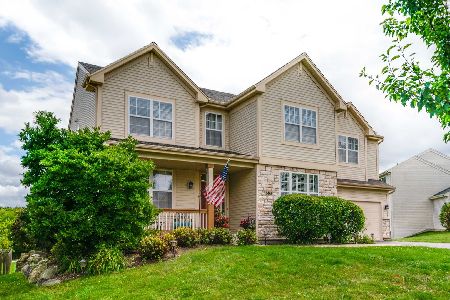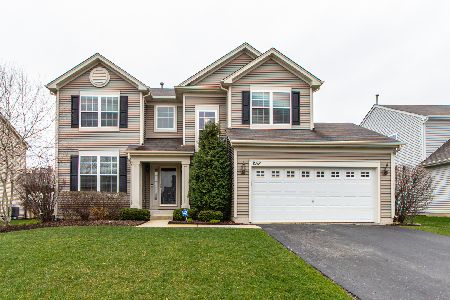247 Bedford Lane, Volo, Illinois 60073
$230,000
|
Sold
|
|
| Status: | Closed |
| Sqft: | 1,818 |
| Cost/Sqft: | $132 |
| Beds: | 4 |
| Baths: | 4 |
| Year Built: | 2012 |
| Property Taxes: | $1,627 |
| Days On Market: | 2355 |
| Lot Size: | 0,19 |
Description
Looking for new without the wait? This beautiful home is available now in the popular Lancaster Falls Subdivision & is move-in ready! Built in 2012. Featuring an open floor plan with an abundance of natural light, hardwood laminate flooring throughout, spacious room sizes. Living room opens to dining room and remodeled kitchen, laundry room and stairway railings upstair/downstairs in 2015. You'll love the kitchen with stainless steel appliances, 42" cabinets, granite countertops and pantry closet. Sliding glass doors leads to backyard with beautiful patio and great fire pit area. Convenient 1st floor laundry. Master bedroom suite with walk in closet, full bath with dual sink vanity, separate shower and soaking tub. 3 additional Bedrooms are all generously sized. Finished partial basement with a full bath and plenty of storage space. Don't miss out on this home. Close to major roadways for easy commute. Near shopping & neighborhood parks.
Property Specifics
| Single Family | |
| — | |
| Traditional | |
| 2012 | |
| Partial | |
| — | |
| No | |
| 0.19 |
| Lake | |
| Lancaster Falls | |
| 480 / Annual | |
| Other | |
| Public | |
| Public Sewer | |
| 10388859 | |
| 09022010140000 |
Nearby Schools
| NAME: | DISTRICT: | DISTANCE: | |
|---|---|---|---|
|
Grade School
Robert Crown Elementary School |
118 | — | |
|
Middle School
Wauconda Middle School |
118 | Not in DB | |
|
High School
Wauconda Comm High School |
118 | Not in DB | |
Property History
| DATE: | EVENT: | PRICE: | SOURCE: |
|---|---|---|---|
| 30 Oct, 2019 | Sold | $230,000 | MRED MLS |
| 19 Sep, 2019 | Under contract | $240,000 | MRED MLS |
| — | Last price change | $252,000 | MRED MLS |
| 27 May, 2019 | Listed for sale | $260,000 | MRED MLS |
Room Specifics
Total Bedrooms: 4
Bedrooms Above Ground: 4
Bedrooms Below Ground: 0
Dimensions: —
Floor Type: Carpet
Dimensions: —
Floor Type: Carpet
Dimensions: —
Floor Type: Carpet
Full Bathrooms: 4
Bathroom Amenities: —
Bathroom in Basement: 1
Rooms: No additional rooms
Basement Description: Finished,Crawl
Other Specifics
| 2 | |
| Concrete Perimeter | |
| Asphalt | |
| Patio, Outdoor Grill, Fire Pit | |
| — | |
| 65X125 | |
| — | |
| Full | |
| Vaulted/Cathedral Ceilings, Hardwood Floors, First Floor Laundry | |
| Range, Microwave, Dishwasher, Refrigerator, Washer, Dryer, Disposal | |
| Not in DB | |
| Sidewalks, Street Lights, Street Paved | |
| — | |
| — | |
| Gas Log, Gas Starter |
Tax History
| Year | Property Taxes |
|---|---|
| 2019 | $1,627 |
Contact Agent
Nearby Similar Homes
Nearby Sold Comparables
Contact Agent
Listing Provided By
Berkshire Hathaway HomeServices Starck Real Estate






