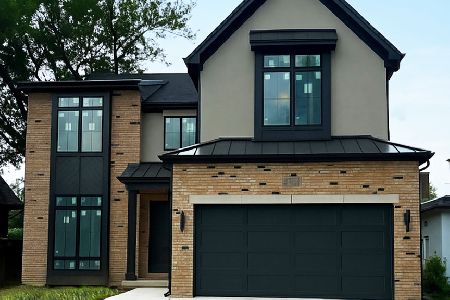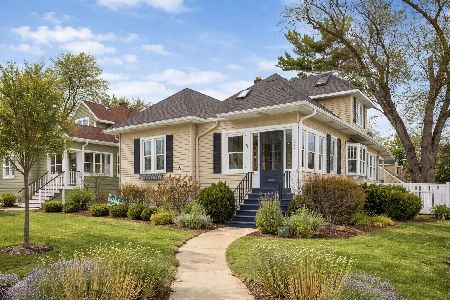247 Indiana Street, Elmhurst, Illinois 60126
$1,207,500
|
Sold
|
|
| Status: | Closed |
| Sqft: | 4,200 |
| Cost/Sqft: | $298 |
| Beds: | 5 |
| Baths: | 6 |
| Year Built: | 2008 |
| Property Taxes: | $21,694 |
| Days On Market: | 2882 |
| Lot Size: | 0,00 |
Description
FEELS LIKE NEW CONSTRUCTION! Exceptional Home situated on a beautiful block in walking distance to downtown Elmhurst! This elegant home offers 5200+ Sq Ft of finished space with a floor plan designed for family and entertaining. 4 levels of luxurious finishes include walnut hardwood flooring, beautiful millwork and a grand limestone fireplace. The master bedroom suite features a sitting room with fireplace, vaulted ceilings and coffee/beverage bar. The master bathroom features a steam room and radiant heated flooring. The spacious and bright third floor can be used as an au-pair suite, guest room, playroom, exercise room or second office. The lower level features a custom wine cellar, 120" retractable projection screen, elegant bar and gorgeous details throughout. Field/Sandburg/York Schools. The homeowners have added $200K+ of beautiful upgrades since purchasing, adding incomparable value to this home. This stunning residence will check off everything on your wish list!
Property Specifics
| Single Family | |
| — | |
| — | |
| 2008 | |
| Full | |
| — | |
| No | |
| 0 |
| Du Page | |
| — | |
| 0 / Not Applicable | |
| None | |
| Lake Michigan | |
| Public Sewer | |
| 09912929 | |
| 0601103013 |
Nearby Schools
| NAME: | DISTRICT: | DISTANCE: | |
|---|---|---|---|
|
Grade School
Field Elementary School |
205 | — | |
|
Middle School
Sandburg Middle School |
205 | Not in DB | |
|
High School
York Community High School |
205 | Not in DB | |
Property History
| DATE: | EVENT: | PRICE: | SOURCE: |
|---|---|---|---|
| 27 Mar, 2008 | Sold | $1,100,000 | MRED MLS |
| 27 Mar, 2008 | Under contract | $1,100,000 | MRED MLS |
| 27 Mar, 2008 | Listed for sale | $1,100,000 | MRED MLS |
| 28 Jun, 2018 | Sold | $1,207,500 | MRED MLS |
| 1 Jun, 2018 | Under contract | $1,250,000 | MRED MLS |
| — | Last price change | $1,285,000 | MRED MLS |
| 11 Apr, 2018 | Listed for sale | $1,285,000 | MRED MLS |
Room Specifics
Total Bedrooms: 5
Bedrooms Above Ground: 5
Bedrooms Below Ground: 0
Dimensions: —
Floor Type: Carpet
Dimensions: —
Floor Type: Carpet
Dimensions: —
Floor Type: Carpet
Dimensions: —
Floor Type: —
Full Bathrooms: 6
Bathroom Amenities: Whirlpool,Separate Shower,Steam Shower,Double Sink,Soaking Tub
Bathroom in Basement: 1
Rooms: Bedroom 5,Breakfast Room,Foyer,Loft,Office
Basement Description: Finished
Other Specifics
| 2 | |
| Concrete Perimeter | |
| Concrete | |
| Patio | |
| — | |
| 50 X 144 | |
| Unfinished | |
| Full | |
| Vaulted/Cathedral Ceilings, Sauna/Steam Room, Bar-Wet, Hardwood Floors, Heated Floors, Second Floor Laundry | |
| Range, Microwave, Dishwasher, Bar Fridge, Disposal | |
| Not in DB | |
| Sidewalks, Street Lights, Street Paved | |
| — | |
| — | |
| Gas Starter |
Tax History
| Year | Property Taxes |
|---|---|
| 2018 | $21,694 |
Contact Agent
Nearby Similar Homes
Nearby Sold Comparables
Contact Agent
Listing Provided By
Berkshire Hathaway HomeServices Prairie Path REALT









