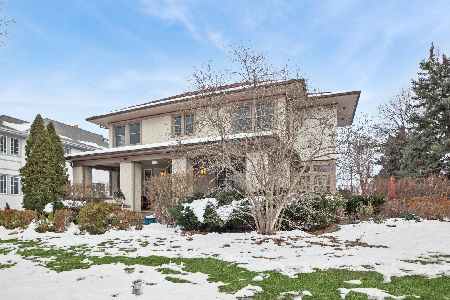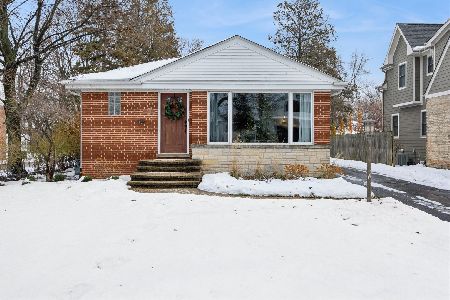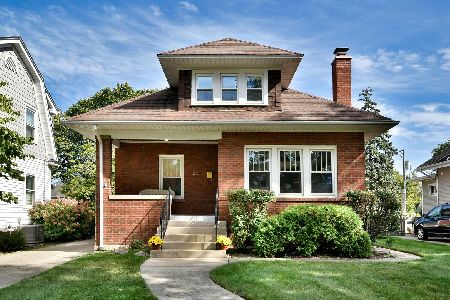259 Indiana Street, Elmhurst, Illinois 60126
$900,000
|
Sold
|
|
| Status: | Closed |
| Sqft: | 3,637 |
| Cost/Sqft: | $261 |
| Beds: | 5 |
| Baths: | 5 |
| Year Built: | 2006 |
| Property Taxes: | $14,775 |
| Days On Market: | 4248 |
| Lot Size: | 0,00 |
Description
Location, location! Walk to town & train. This elegant home features a 2-story entry, formal LR & DR plus Brazilian cherry HW flrs thru-out. Gourmet kitchen w/cherry wood cabinets, granite c-tops & SS appls. Family rm w/flr to ceiling stone FP. 2nd flr master BR suite & guest BR suite w/bath. Fin bsmt rec room w/FP & perfect nanny qtrs w/BR & bath. 2 car attached garage. Paver brick patio & professional landscaping.
Property Specifics
| Single Family | |
| — | |
| Traditional | |
| 2006 | |
| Full | |
| — | |
| No | |
| — |
| Du Page | |
| — | |
| 0 / Not Applicable | |
| None | |
| Lake Michigan | |
| Public Sewer | |
| 08630537 | |
| 0601103033 |
Nearby Schools
| NAME: | DISTRICT: | DISTANCE: | |
|---|---|---|---|
|
Grade School
Field Elementary School |
205 | — | |
|
Middle School
Sandburg Middle School |
205 | Not in DB | |
|
High School
York Community High School |
205 | Not in DB | |
Property History
| DATE: | EVENT: | PRICE: | SOURCE: |
|---|---|---|---|
| 8 Feb, 2008 | Sold | $830,000 | MRED MLS |
| 28 Jan, 2008 | Under contract | $915,900 | MRED MLS |
| — | Last price change | $915,000 | MRED MLS |
| 19 Oct, 2007 | Listed for sale | $942,500 | MRED MLS |
| 19 Mar, 2010 | Sold | $775,000 | MRED MLS |
| 8 Feb, 2010 | Under contract | $799,900 | MRED MLS |
| 1 Feb, 2010 | Listed for sale | $799,900 | MRED MLS |
| 23 Jul, 2014 | Sold | $900,000 | MRED MLS |
| 2 Jun, 2014 | Under contract | $948,900 | MRED MLS |
| 31 May, 2014 | Listed for sale | $948,900 | MRED MLS |
Room Specifics
Total Bedrooms: 6
Bedrooms Above Ground: 5
Bedrooms Below Ground: 1
Dimensions: —
Floor Type: Hardwood
Dimensions: —
Floor Type: Hardwood
Dimensions: —
Floor Type: Hardwood
Dimensions: —
Floor Type: —
Dimensions: —
Floor Type: —
Full Bathrooms: 5
Bathroom Amenities: Whirlpool,Separate Shower,Double Sink
Bathroom in Basement: 1
Rooms: Bedroom 5,Bedroom 6,Breakfast Room,Den,Recreation Room
Basement Description: Finished
Other Specifics
| 2 | |
| Concrete Perimeter | |
| Concrete | |
| Brick Paver Patio | |
| Fenced Yard,Landscaped | |
| 50X144 | |
| — | |
| Full | |
| Hardwood Floors, First Floor Laundry, First Floor Full Bath | |
| Double Oven, Range, Microwave, Dishwasher, Refrigerator, Washer, Dryer, Disposal, Stainless Steel Appliance(s), Wine Refrigerator | |
| Not in DB | |
| Sidewalks, Street Lights, Street Paved | |
| — | |
| — | |
| Gas Starter |
Tax History
| Year | Property Taxes |
|---|---|
| 2008 | $10,550 |
| 2010 | $12,169 |
| 2014 | $14,775 |
Contact Agent
Nearby Similar Homes
Nearby Sold Comparables
Contact Agent
Listing Provided By
Coldwell Banker Residential










