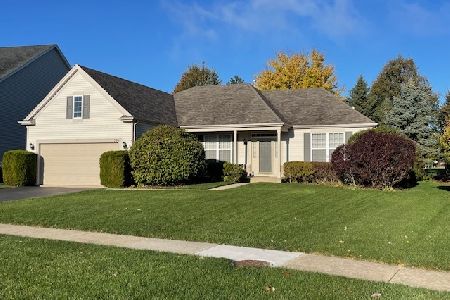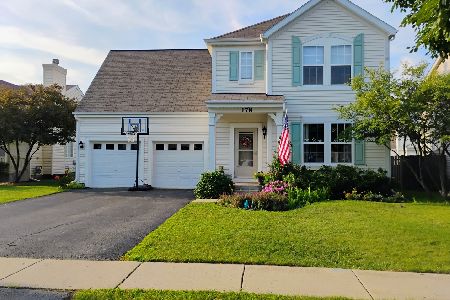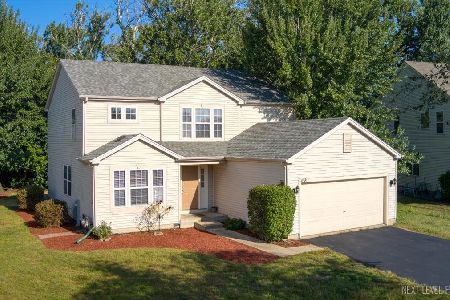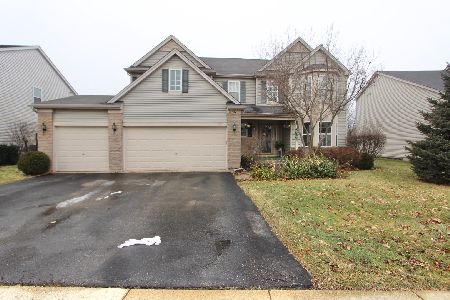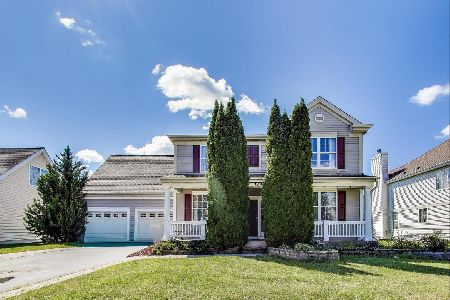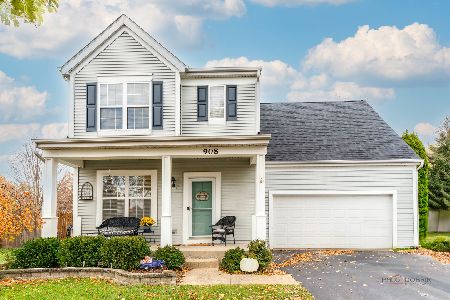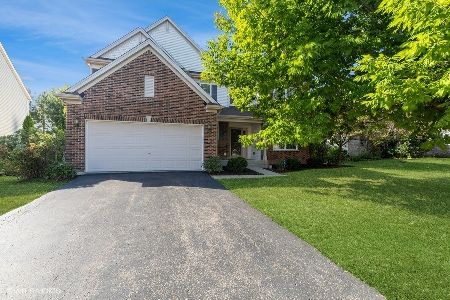247 Prairie Walk Lane, Round Lake, Illinois 60073
$285,000
|
Sold
|
|
| Status: | Closed |
| Sqft: | 2,958 |
| Cost/Sqft: | $101 |
| Beds: | 4 |
| Baths: | 3 |
| Year Built: | 2002 |
| Property Taxes: | $10,692 |
| Days On Market: | 2340 |
| Lot Size: | 0,21 |
Description
Don't miss this "Stunning and Fabulous Model Home" at "Prairie Walk Subdivision"... Grayslake Schools!... Spacious and Natural light 2 story, 4 Bedrooms, 2.1 Bathrooms and 2 Car Garage home. Main Level - Spacious Family Room with fireplace and celling to floor windows with views of backyard. Open Kitchen w/Oak Cabinetry & w/Quartz Counter Tops, Stainless Steel Appliances, Pantry, Eating Area w/Table Space, Separate Dining Room, Living room, Office Room, Neutral Carpet and Ceiling Fan, Laundry Room w/Washer & Dryer...2nd Level Features-Huge Master Bedroom w/Neutral Carpet and attached Master Bathroom w/Double Bowl Sink & Shower/Tub Combo and THREE additional Bedrooms w/Neutral Carpet, all bedrooms has Ceiling Fans & Large Closets and 2nd Full Bathroom with Shower/Tub Combo...Unfinished Walk Out Basement...Finished Garage (2018), Kitchen Quartz Counter Tops (2017), New A/C (2017), Roof (2014), Appliances (2012)....
Property Specifics
| Single Family | |
| — | |
| — | |
| 2002 | |
| Walkout | |
| CARDIFF | |
| No | |
| 0.21 |
| Lake | |
| — | |
| 440 / Annual | |
| Other | |
| Lake Michigan | |
| Public Sewer | |
| 10491499 | |
| 10052040150000 |
Nearby Schools
| NAME: | DISTRICT: | DISTANCE: | |
|---|---|---|---|
|
Grade School
Park School East |
46 | — | |
|
Middle School
Park School West |
46 | Not in DB | |
|
High School
Grayslake Central High School |
127 | Not in DB | |
Property History
| DATE: | EVENT: | PRICE: | SOURCE: |
|---|---|---|---|
| 30 Oct, 2019 | Sold | $285,000 | MRED MLS |
| 29 Sep, 2019 | Under contract | $299,000 | MRED MLS |
| 20 Aug, 2019 | Listed for sale | $299,000 | MRED MLS |
| 12 Dec, 2024 | Sold | $415,000 | MRED MLS |
| 11 Nov, 2024 | Under contract | $429,000 | MRED MLS |
| 8 Oct, 2024 | Listed for sale | $429,000 | MRED MLS |
Room Specifics
Total Bedrooms: 4
Bedrooms Above Ground: 4
Bedrooms Below Ground: 0
Dimensions: —
Floor Type: Carpet
Dimensions: —
Floor Type: Carpet
Dimensions: —
Floor Type: Carpet
Full Bathrooms: 3
Bathroom Amenities: Separate Shower,Double Sink,Soaking Tub
Bathroom in Basement: 0
Rooms: Office
Basement Description: Unfinished
Other Specifics
| 2 | |
| Concrete Perimeter | |
| Asphalt | |
| — | |
| — | |
| 62X130X70X130 | |
| Unfinished | |
| Full | |
| — | |
| Range, Microwave, Dishwasher, Refrigerator, Washer, Dryer | |
| Not in DB | |
| Sidewalks, Street Lights, Street Paved | |
| — | |
| — | |
| Wood Burning, Gas Starter |
Tax History
| Year | Property Taxes |
|---|---|
| 2019 | $10,692 |
| 2024 | $11,211 |
Contact Agent
Nearby Similar Homes
Nearby Sold Comparables
Contact Agent
Listing Provided By
RE/MAX Action

