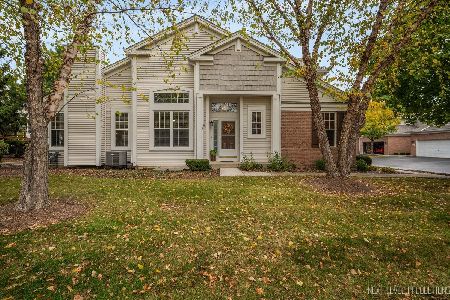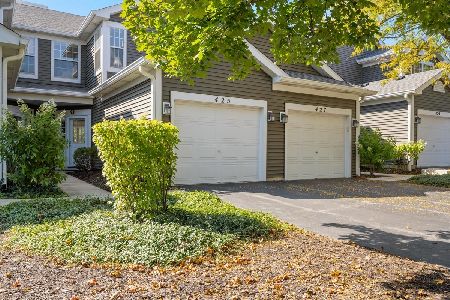247 Trentt Drive, Batavia, Illinois 60510
$295,000
|
Sold
|
|
| Status: | Closed |
| Sqft: | 1,980 |
| Cost/Sqft: | $151 |
| Beds: | 3 |
| Baths: | 3 |
| Year Built: | 2003 |
| Property Taxes: | $6,083 |
| Days On Market: | 2696 |
| Lot Size: | 0,00 |
Description
A SUPERB property! Featuring 1ST FLR MASTER BDRM w/bay window & full size BSMT. Private end unit in sought after Heritage Ridge. Home boasts lots of windows for bright & airy feel. Tons of storage. Immaculate, move-in ready. Peaceful & friendly neighborhood & close to stores, park, Trader Joes & hospital. Newly professionally painted, new carpet, new windows, 1st floor master bdrm, ensuite & WIC, large KIT w/eat-in area, pantry, 9ft ceiling, hdwd flr, new ss appls, 42" cabinetry w/crown molding, soaring ceilings & hdwd flrs in entry, LR, DR, hall & powder rm, 1st flr laundry, updated light fixtures thruout, ceiling fans in all bdrms & LR, 2nd flr boasts 2 bdrms w/WICs, bonus loft, full bath, linen closet & add'l large storage room. 10x12 patio surrounded by lush landscape, oversize 2 car garage w/insulated doors well maintained. All & more in a private wooded setting!!
Property Specifics
| Condos/Townhomes | |
| 2 | |
| — | |
| 2003 | |
| Full | |
| GROVE | |
| No | |
| — |
| Kane | |
| Heritage Ridge | |
| 267 / Monthly | |
| Insurance,Exterior Maintenance,Lawn Care,Snow Removal | |
| Public | |
| Public Sewer | |
| 10032514 | |
| 1217475009 |
Nearby Schools
| NAME: | DISTRICT: | DISTANCE: | |
|---|---|---|---|
|
Grade School
Grace Mcwayne Elementary School |
101 | — | |
|
Middle School
Sam Rotolo Middle School Of Bat |
101 | Not in DB | |
|
High School
Batavia Sr High School |
101 | Not in DB | |
Property History
| DATE: | EVENT: | PRICE: | SOURCE: |
|---|---|---|---|
| 17 Sep, 2018 | Sold | $295,000 | MRED MLS |
| 14 Aug, 2018 | Under contract | $298,900 | MRED MLS |
| 27 Jul, 2018 | Listed for sale | $298,900 | MRED MLS |
Room Specifics
Total Bedrooms: 3
Bedrooms Above Ground: 3
Bedrooms Below Ground: 0
Dimensions: —
Floor Type: Carpet
Dimensions: —
Floor Type: Carpet
Full Bathrooms: 3
Bathroom Amenities: Separate Shower,Double Sink,Soaking Tub
Bathroom in Basement: 0
Rooms: Loft
Basement Description: Unfinished
Other Specifics
| 2 | |
| Concrete Perimeter | |
| Asphalt | |
| Patio, Porch, Storms/Screens, End Unit, Cable Access | |
| Common Grounds,Landscaped | |
| COMMON | |
| — | |
| Full | |
| Vaulted/Cathedral Ceilings, Hardwood Floors, First Floor Bedroom, First Floor Laundry, First Floor Full Bath, Storage | |
| Range, Microwave, Dishwasher, Refrigerator, Washer, Dryer, Disposal, Stainless Steel Appliance(s) | |
| Not in DB | |
| — | |
| — | |
| — | |
| — |
Tax History
| Year | Property Taxes |
|---|---|
| 2018 | $6,083 |
Contact Agent
Nearby Similar Homes
Nearby Sold Comparables
Contact Agent
Listing Provided By
RE/MAX All Pro






