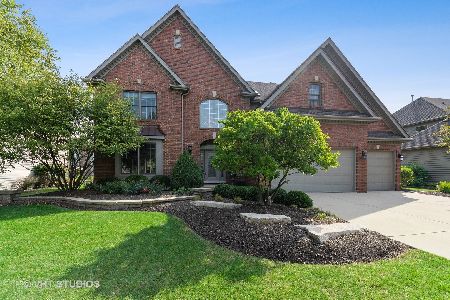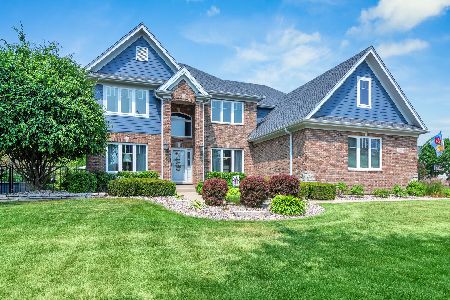11633 Rushmore Drive, Plainfield, Illinois 60585
$485,000
|
Sold
|
|
| Status: | Closed |
| Sqft: | 3,644 |
| Cost/Sqft: | $137 |
| Beds: | 4 |
| Baths: | 5 |
| Year Built: | 2006 |
| Property Taxes: | $14,484 |
| Days On Market: | 2459 |
| Lot Size: | 0,29 |
Description
Brick Georgian home [KOBLER'S BUILDERS MODEL] 3 car garage, 5 bedrooms, 4 1/2 baths, gourmet kitchen, lavish master suite, incredible finished basement! Naperville school district #204! Elegant two story foyer! Custom window treatments! Gourmet kitchen w/beautiful cabinetry, island, granite counter tops & stainless steel appliances! Huge two story family room with brick fireplace, vaulted ceilings & skylights! 1st floor office! Luxury master suite w/WIC & large bath with whirlpool soaking tub & double sinks with granite counter tops! 3 FULL baths upstairs! Princess suite with private bath. Jack and Jill bath between 2 bedrooms! Amazing newly finished basement with media room, Bar/2nd Kitchen w/glass block, full bathroom, exercise room, 750 bottle wine room, 5th bedroom & play area. 1st floor laundry room/mud room. Large front and side yard w/smart sprinkler system, lighting, outdoor speakers! Great backyard & patio for family BBQS! See list for more details!
Property Specifics
| Single Family | |
| — | |
| Traditional | |
| 2006 | |
| Full | |
| — | |
| No | |
| 0.29 |
| Will | |
| Reserve At Century Trace | |
| 330 / Annual | |
| Insurance | |
| Public | |
| Public Sewer | |
| 10406160 | |
| 0701211060010000 |
Nearby Schools
| NAME: | DISTRICT: | DISTANCE: | |
|---|---|---|---|
|
Grade School
Peterson Elementary School |
204 | — | |
|
Middle School
Crone Middle School |
204 | Not in DB | |
|
High School
Neuqua Valley High School |
204 | Not in DB | |
Property History
| DATE: | EVENT: | PRICE: | SOURCE: |
|---|---|---|---|
| 30 Jul, 2019 | Sold | $485,000 | MRED MLS |
| 9 Jun, 2019 | Under contract | $499,000 | MRED MLS |
| 6 Jun, 2019 | Listed for sale | $499,000 | MRED MLS |
Room Specifics
Total Bedrooms: 5
Bedrooms Above Ground: 4
Bedrooms Below Ground: 1
Dimensions: —
Floor Type: Carpet
Dimensions: —
Floor Type: Carpet
Dimensions: —
Floor Type: Carpet
Dimensions: —
Floor Type: —
Full Bathrooms: 5
Bathroom Amenities: Separate Shower,Double Sink,Soaking Tub
Bathroom in Basement: 1
Rooms: Bedroom 5,Foyer,Media Room,Mud Room,Office,Recreation Room,Walk In Closet,Other Room
Basement Description: Finished
Other Specifics
| 3 | |
| Concrete Perimeter | |
| — | |
| Patio, Storms/Screens | |
| — | |
| 122 X 104 X 123 X 102 | |
| — | |
| Full | |
| Vaulted/Cathedral Ceilings, Skylight(s), Bar-Wet, Hardwood Floors, First Floor Laundry, Walk-In Closet(s) | |
| Double Oven, Microwave, Dishwasher, Refrigerator, Disposal, Stainless Steel Appliance(s), Cooktop | |
| Not in DB | |
| Sidewalks, Street Lights, Street Paved | |
| — | |
| — | |
| Gas Log |
Tax History
| Year | Property Taxes |
|---|---|
| 2019 | $14,484 |
Contact Agent
Nearby Similar Homes
Nearby Sold Comparables
Contact Agent
Listing Provided By
RE/MAX of Naperville











