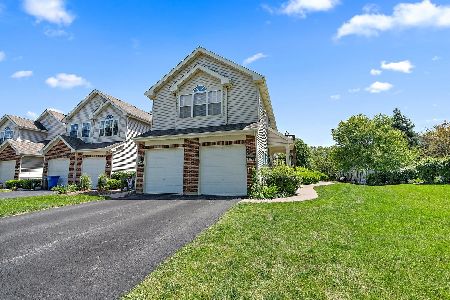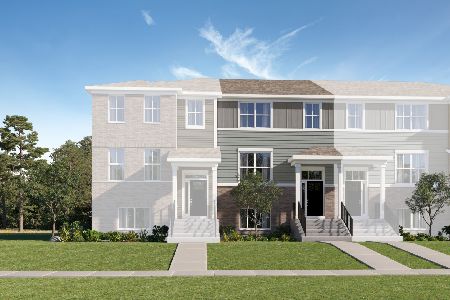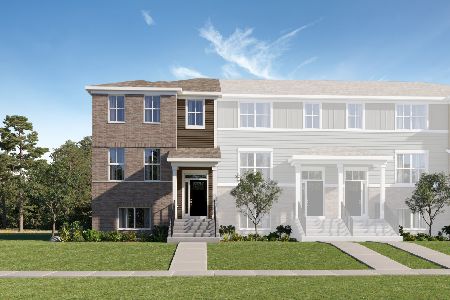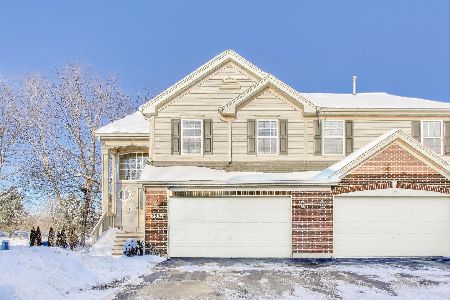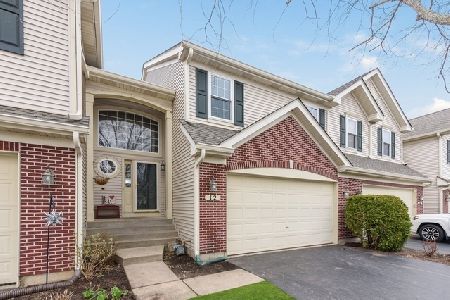2474 Stonegate Road, Algonquin, Illinois 60102
$188,000
|
Sold
|
|
| Status: | Closed |
| Sqft: | 2,067 |
| Cost/Sqft: | $92 |
| Beds: | 3 |
| Baths: | 3 |
| Year Built: | 2001 |
| Property Taxes: | $5,064 |
| Days On Market: | 3536 |
| Lot Size: | 0,00 |
Description
Don't Miss Out on this Beautiful Home with Gorgeous Pond Views!! Interior Features Include Neutral Carpet and Paint Throughout, White Trim, 6-Paneled Doors, and Crown Molding! Open Kitchen with an Abundance of Cabinetry and Shelving, Breakfast Bar, and Black Appliances! Second Floor Offers Spacious Loft and 3 Bedrooms, Including Huge Master Suite with Vaulted Ceilings, Generous Walk-In Closet, Sitting Area, and Private Bath with Soaker Tub, Updated Light Fixture, Separate Shower, and Double Sinks! Convenient 2nd Floor Laundry! Great Location ~ Close to Shopping and Restaurants! Jacobs High School District! This One Won't Last!
Property Specifics
| Condos/Townhomes | |
| 2 | |
| — | |
| 2001 | |
| Full | |
| DUNHILL + | |
| Yes | |
| — |
| Kane | |
| Willoughby South | |
| 220 / Monthly | |
| Insurance,Exterior Maintenance,Lawn Care,Snow Removal | |
| Public | |
| Public Sewer | |
| 09227490 | |
| 0308152043 |
Nearby Schools
| NAME: | DISTRICT: | DISTANCE: | |
|---|---|---|---|
|
Grade School
Westfield Community School |
300 | — | |
|
Middle School
Westfield Community School |
300 | Not in DB | |
|
High School
H D Jacobs High School |
300 | Not in DB | |
Property History
| DATE: | EVENT: | PRICE: | SOURCE: |
|---|---|---|---|
| 30 Jun, 2016 | Sold | $188,000 | MRED MLS |
| 22 May, 2016 | Under contract | $189,900 | MRED MLS |
| 16 May, 2016 | Listed for sale | $189,900 | MRED MLS |
Room Specifics
Total Bedrooms: 3
Bedrooms Above Ground: 3
Bedrooms Below Ground: 0
Dimensions: —
Floor Type: Carpet
Dimensions: —
Floor Type: Carpet
Full Bathrooms: 3
Bathroom Amenities: Separate Shower,Double Sink,Soaking Tub
Bathroom in Basement: 0
Rooms: Loft,Sitting Room,Walk In Closet
Basement Description: Unfinished
Other Specifics
| 2 | |
| Concrete Perimeter | |
| Asphalt | |
| Patio, Storms/Screens | |
| Common Grounds,Cul-De-Sac,Landscaped,Pond(s),Water View | |
| COMMON | |
| — | |
| Full | |
| Vaulted/Cathedral Ceilings, Hardwood Floors, Second Floor Laundry | |
| Range, Microwave, Dishwasher, Refrigerator, Washer, Dryer | |
| Not in DB | |
| — | |
| — | |
| — | |
| Attached Fireplace Doors/Screen, Gas Log, Gas Starter |
Tax History
| Year | Property Taxes |
|---|---|
| 2016 | $5,064 |
Contact Agent
Nearby Similar Homes
Nearby Sold Comparables
Contact Agent
Listing Provided By
RE/MAX Suburban


