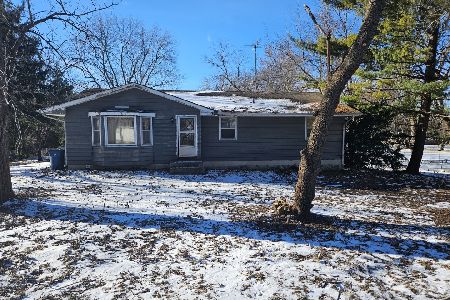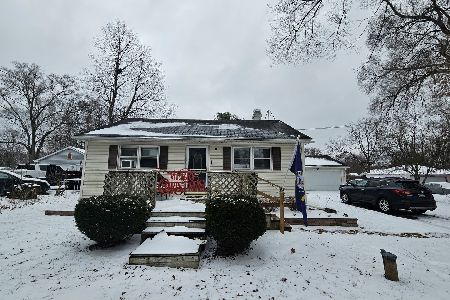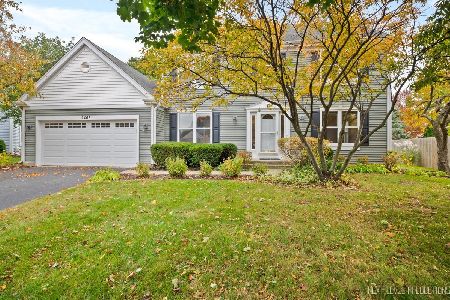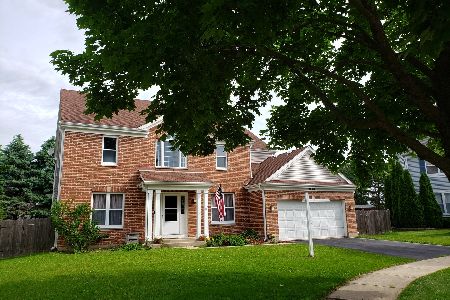2475 Barn Owl Lane, Elgin, Illinois 60124
$288,750
|
Sold
|
|
| Status: | Closed |
| Sqft: | 2,738 |
| Cost/Sqft: | $109 |
| Beds: | 4 |
| Baths: | 3 |
| Year Built: | 1993 |
| Property Taxes: | $7,447 |
| Days On Market: | 3660 |
| Lot Size: | 0,00 |
Description
Special home in outstanding 301 school district with numerous amenities!! Spacious updated kitchen with Stainless Steel appliances, glistening hardwood flooring, dinette opens to amazing yard with expansive patios, firepit, sports court and 15x11 outbuilding with concrete floor!! Quality finished basement with theatre room with full wall screen and tiered seating, rec room, office with built- ins and lots of storage!! Light, bright 2- story family room with fireplace with marble surround, skylites and walls of stacked trapezoid windows!! 2- story marble entry with balcony overlook, formal living and dining room with marble flooring, den with glass French doors... Big bedrooms, versatile loft... Newer low E windows, roof, flooring, fixtures and updated baths!! Close to Metra, I-90, Prairie path and shopping!!
Property Specifics
| Single Family | |
| — | |
| Colonial | |
| 1993 | |
| Full | |
| — | |
| No | |
| — |
| Kane | |
| Woodbridge North | |
| 150 / Annual | |
| Insurance | |
| Public | |
| Public Sewer | |
| 09146714 | |
| 0621303015 |
Nearby Schools
| NAME: | DISTRICT: | DISTANCE: | |
|---|---|---|---|
|
Grade School
Prairie View Grade School |
301 | — | |
|
Middle School
Prairie Knolls Middle School |
301 | Not in DB | |
|
High School
Central High School |
301 | Not in DB | |
Property History
| DATE: | EVENT: | PRICE: | SOURCE: |
|---|---|---|---|
| 25 Jun, 2008 | Sold | $285,000 | MRED MLS |
| 14 Apr, 2008 | Under contract | $299,900 | MRED MLS |
| 26 Mar, 2008 | Listed for sale | $299,900 | MRED MLS |
| 2 May, 2016 | Sold | $288,750 | MRED MLS |
| 27 Feb, 2016 | Under contract | $297,500 | MRED MLS |
| 23 Feb, 2016 | Listed for sale | $297,500 | MRED MLS |
Room Specifics
Total Bedrooms: 4
Bedrooms Above Ground: 4
Bedrooms Below Ground: 0
Dimensions: —
Floor Type: Wood Laminate
Dimensions: —
Floor Type: Wood Laminate
Dimensions: —
Floor Type: Wood Laminate
Full Bathrooms: 3
Bathroom Amenities: Separate Shower,Double Sink
Bathroom in Basement: 0
Rooms: Den,Loft,Mud Room,Office,Recreation Room,Storage,Theatre Room
Basement Description: Finished
Other Specifics
| 2 | |
| Concrete Perimeter | |
| Asphalt | |
| Patio, Gazebo, Brick Paver Patio | |
| Cul-De-Sac,Landscaped | |
| 70X142 | |
| — | |
| Full | |
| Vaulted/Cathedral Ceilings, Skylight(s), Hardwood Floors | |
| Range, Dishwasher, Refrigerator, Washer, Dryer, Disposal | |
| Not in DB | |
| Sidewalks, Street Lights, Street Paved | |
| — | |
| — | |
| Gas Log |
Tax History
| Year | Property Taxes |
|---|---|
| 2008 | $8,142 |
| 2016 | $7,447 |
Contact Agent
Nearby Similar Homes
Nearby Sold Comparables
Contact Agent
Listing Provided By
RE/MAX All Pro












